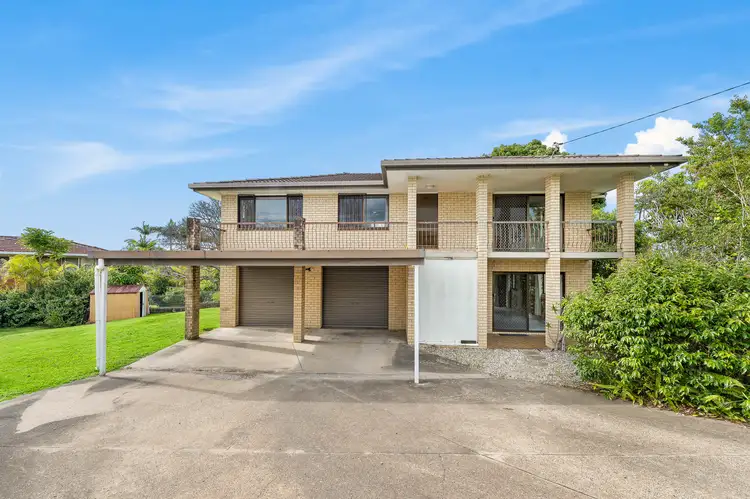AUCTION ON-SITE 13TH FEB AT 6PM
135 BARBARALLA DRV, SPRINGWOOD
Set on a massive 1245m2 block, this property offers enormous potential and flexibility due to its sheer size. If you are after plenty of space for the family, you will love the home's 3 bedrooms, 2 bathrooms and huge yard. However, there is also potential here to sub-divide the block (subject to Council approval), providing you with additional income, as Lot 1 (which includes the house) is 745m2 and Lot 2 (a potential second block) is an adequate 500m2.
In terms of the home, it is a double storey brick design that is welcoming, filled with light and designed with modern features. The ground floor features a rumpus room with air conditioning that could be used as a study, another bedroom or a second living room for TV watching (one for the kids downstairs and one for the adults upstairs!) There is also a double undercover garage with a solid concrete floor that could be used for parking or converted into a storage area, workshop or even an indoor entertaining area. A handy bathroom completes this level. In terms of parking, it also boasts a carport and a sizeable front yard and driveway for parking additional vehicles including a boat, camper trailer or caravan.
Heading up the timber staircase to the first floor, you'll find timber floors throughout and multiple rooms with lovely treetop views and windows that will ensure cooling ventilation during the hot summer months.
Bedroom-wise, there is a master and two other bedrooms all with built-ins and ceiling fans. They are all also big enough to incorporate a study nook if required. The air conditioned living room has ample space for multiple family-sized couches and access to a front balcony that spans the length of the home, and the dining room leads out to a smaller balcony and access to the yard. These open plan rooms seamlessly flow into the kitchen which has a dishwasher, induction cooktop, a big pantry, streamlined cabinetry and lots of bench space. A family bathroom completes the upstairs level.
Outside, there is a massive, fully-fenced backyard with low-maintenance gardens and a lush green lawn offering plenty of room for the kids and their fur baby to frolic on. As mentioned, this offers potential for a sub-division or conversion to your own lifestyle haven filled with garden beds, an entertaining area, a children's playscape, a fire pit, a chook pen … the choice is yours!
Location-wise, it is close to shops (including Chatswood Central Shopping Centre, Logan Hyperdome, Westfield Garden City and Springwood Plaza) and schools (Chatswood Hills State School, JPC and St Edwards Catholic School). It is also close to the M1 for a 25-minute commute to the CBD, and on weekends, you can enjoy a 35-minute road trip to the Gold Coast or explore nearby Springwood Conservation Park.
PROPERTY FEATURES:
• Massive 1244m2 block with sub-division potential (subject to Council approval).
• Two lots - Lot 1 with the house is 745m2 and Lot 2 is 500m2.
• 3 bedrooms, 2 bathrooms and parking for multiple cars in the garage, carport and on the driveway.
• Ground floor with an air conditioned rumpus room and bathroom.
• Second floor with open plan living/dining rooms, 3 bedrooms with built-ins and a bathroom.
• Kitchen with dishwasher, electric cooktop, a big pantry and lots of bench space.
• Two verandas - the front verandah spans the length of the home.
• Massive, fully-fenced yard with low-maintenance gardens and a lush green lawn.
• Close to shops, schools, the M1 and Springwood Conservation Park.
• A 25-minute commute to the CBD.
Contact Lindsay Battley for further information or to book a private inspection.








 View more
View more View more
View more View more
View more View more
View more
