Positioned in one of Wavell Heights' most coveted pockets, this architecturally designed residence delivers a rare lifestyle advantage with a north-facing backyard stretching more than 30 metres. Set on a 405sqm allotment, the home offers exceptional scope for entertaining, recreation, and relaxation.
Designed to maximise every inch of its site, the home's bold boundary-to-boundary form is anchored by a striking feature block wall, a structural and visual spine that draws the eye from the entry right through to the garden. Evoking an industrial elegance, it's enhanced by gallery-style directional lighting for a curated, timeless feel.
Polished concrete floors, soaring 3.1m ceilings, and a celebration of raw textures define the interiors. At the heart, the open-plan living, dining, and kitchen domain connects seamlessly to the outdoors, where the vast lawn becomes an extension of the living space. The kitchen pairs form and function with an oversized island, engineered stone benchtops, premium appliances, and custom cabinetry.
A second living area at the front of the home adds flexibility, ideal for family living or a private media lounge. Upstairs, four bedrooms including the master retreat with an expansive walk-in robe, integrated desk, and refined ensuite. Three additional bedrooms are generously proportioned, serviced by a family bathroom with full-height tiling and designer finishes.
Energy efficiency is equally considered, with cross ventilation, ducted air-conditioning, ceiling fans, and a 6.6kW solar array. Secure garaging, additional storage, and off-street parking complete this exceptional offering.
Features include:
• Open-plan living, dining, and kitchen with seamless indoor–outdoor flow
• Designer kitchen with expansive island bench, engineered stone surfaces, and premium appliances
• Gallery-style directional lighting and statement pendants throughout the lower level
• Soaring 3.1m ceilings and polished concrete floors
• Four bedrooms on the upper level, including a high-end master suite with WIR and built-in desk
• Two full bathrooms with floor-to-ceiling tiles and premium fixtures, one powder room servicing downstairs
• Fully ducted air-conditioning and ceiling fans throughout
• Second living space at the front of the home
• 6.6kW solar system for reduced running costs
• Freehold 405sqm block with secure garage, additional off-street parking, and no overland flow
• 30m deep, north-facing rear yard
With cafes, parks, and schools within walking distance, and the CBD only 7.5km away, this is an address for the discerning buyer seeking architectural distinction and a home offering rare lifestyle generosity.
Disclaimer:
This property is being sold by auction or without a price and therefore a price guide cannot be provided. The website may have filtered the property into a price bracket for website functionality purposes.
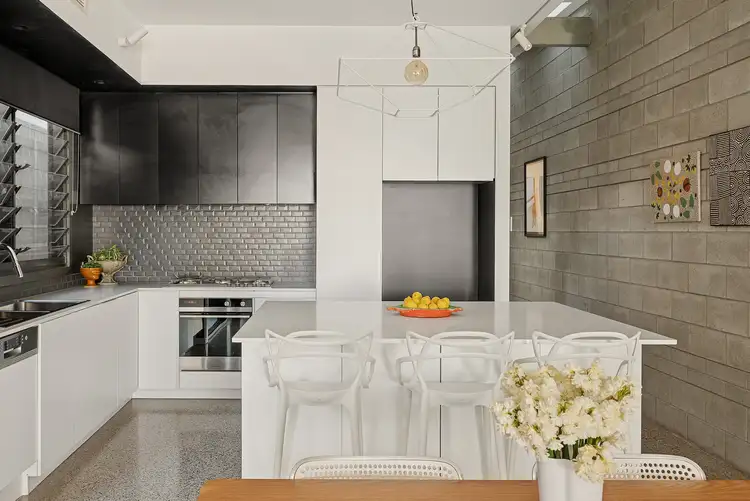
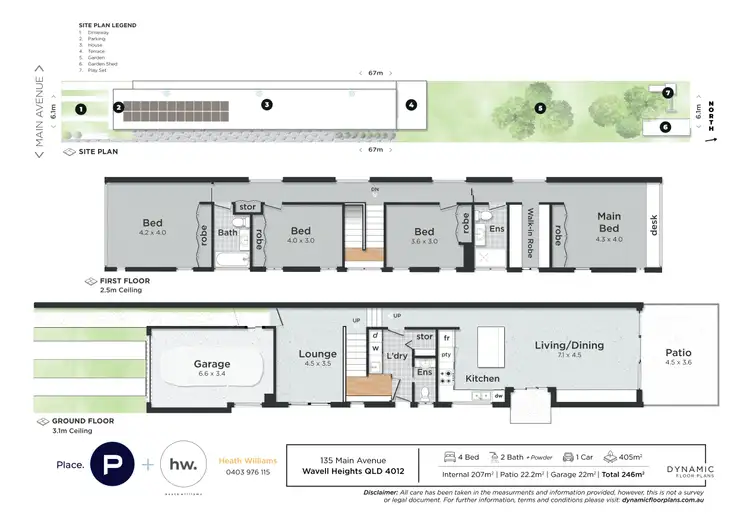
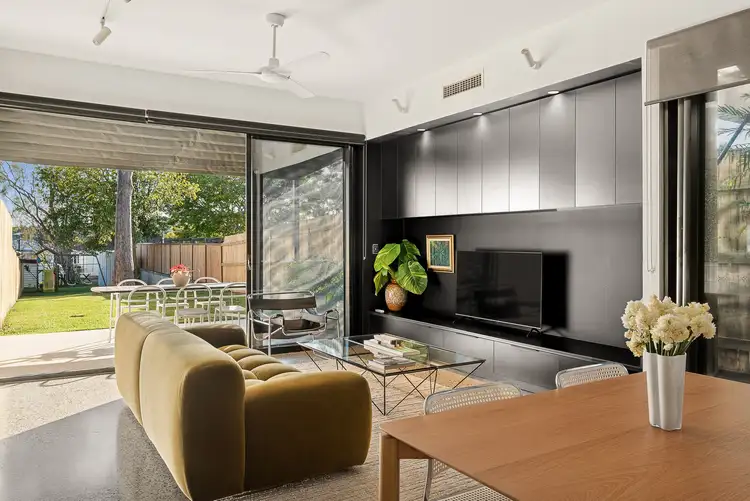
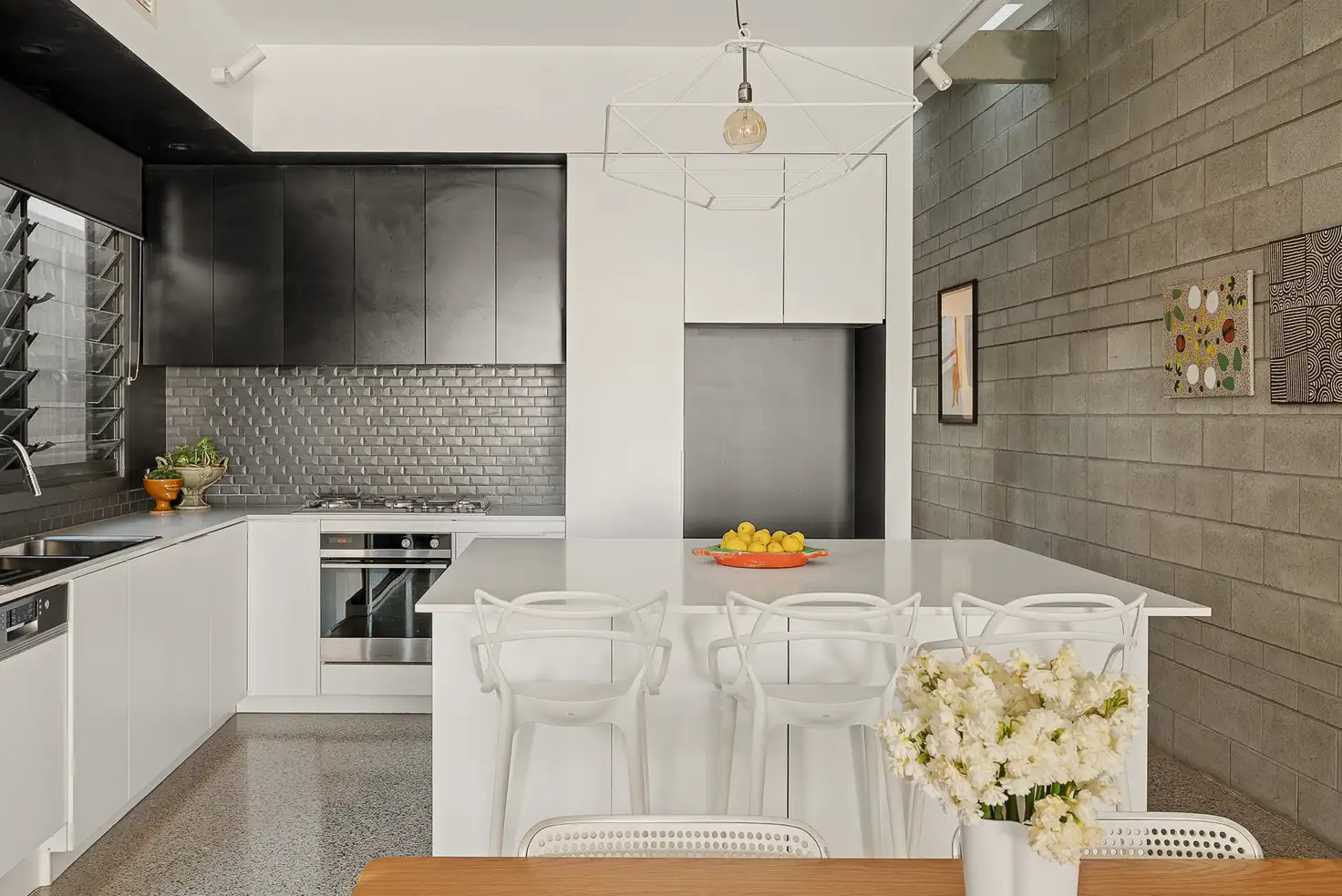


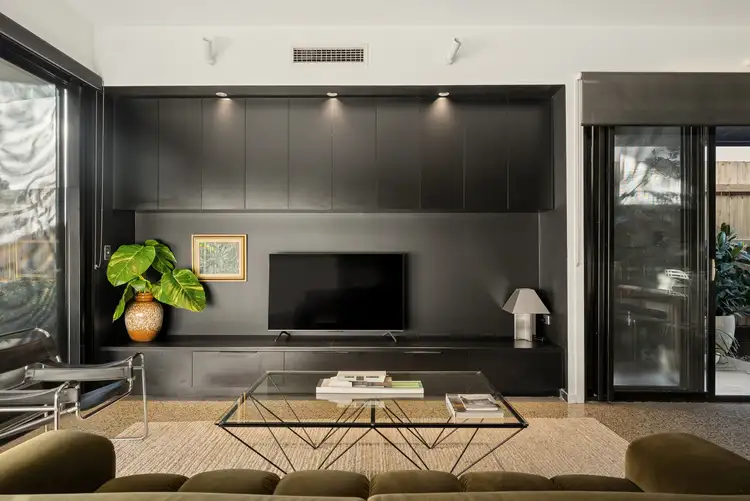
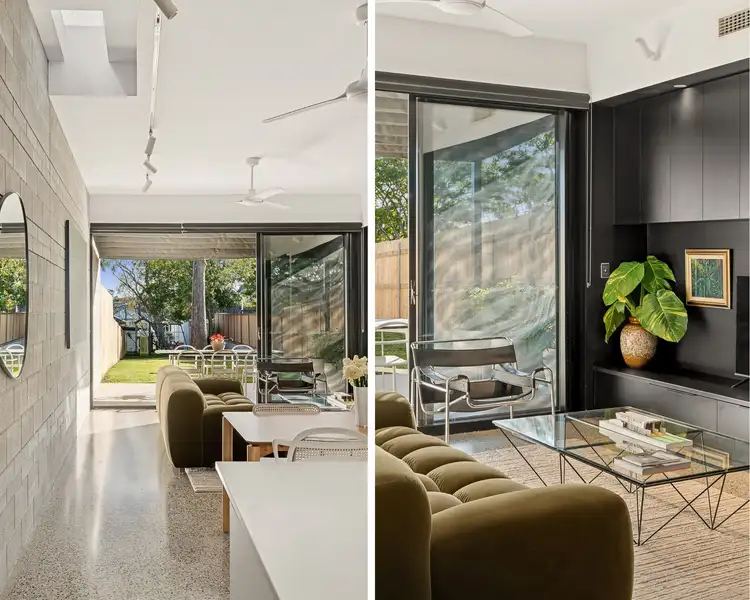
 View more
View more View more
View more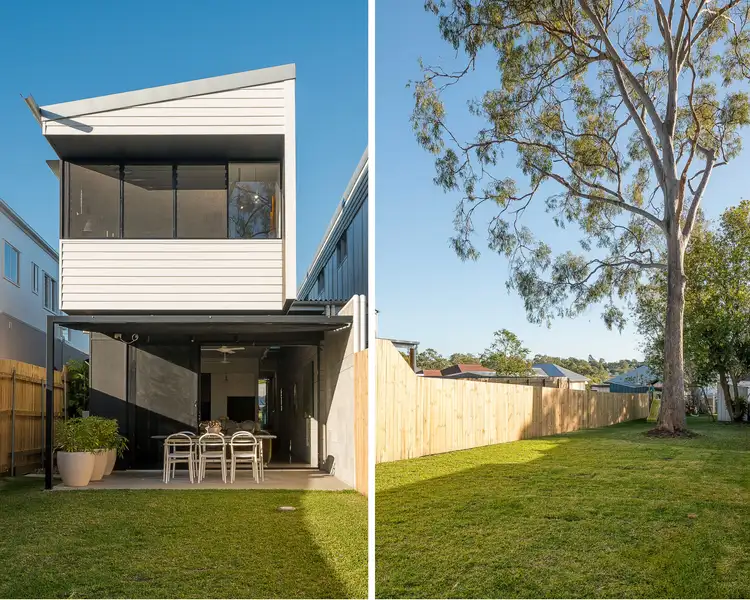 View more
View more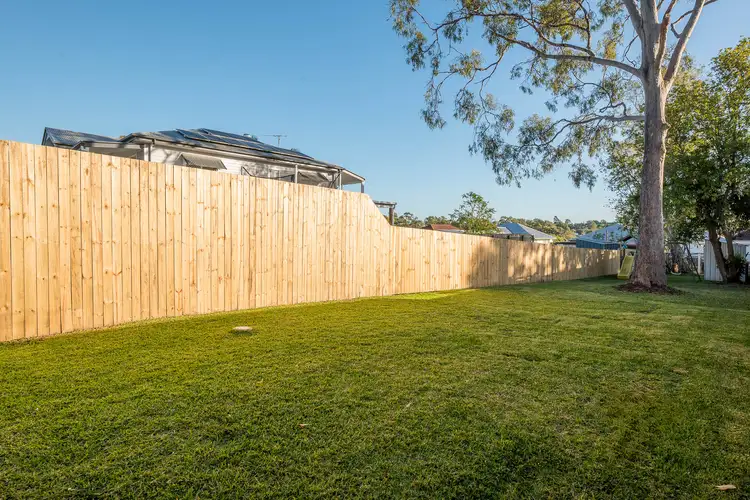 View more
View more
