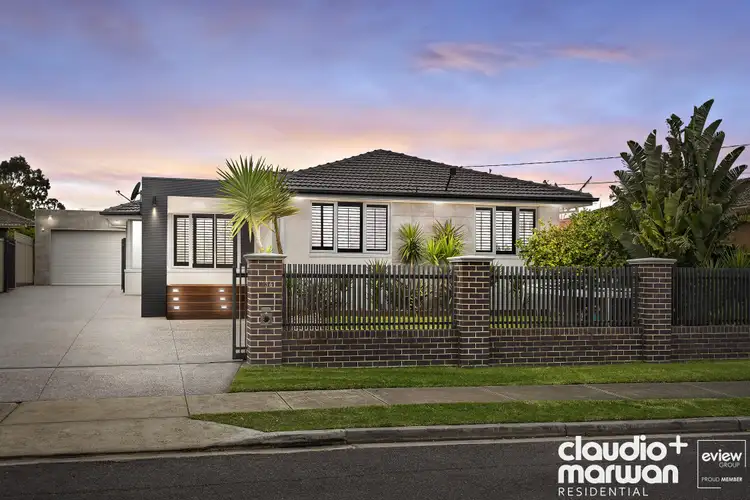**PN: At C+M we like to ensure you'll never MISS your inspection opportunity. As such we STRONGLY encourage you to PRE-REGISTER to SECURE your spot, via the REQUEST INSPECTION button, in the event, there is any schedule change you will be NOTIFIED immediately**
WHAT a home, everything old is new again! The owners spared no expense when fitting out this generously proportioned home offering all the quality and space a buyer often seeks but seldom finds. With refreshing and contemporary updates, this residence in the highly sought-after valley area of Glenroy will simply delight. Offering an abundance of natural light and a tropical vibe, it will be having you feel like you're in your very own slice of paradise... In a peaceful locale close to the new Glenroy train station, Glenroy central shopping, schools and early learning centres, and within easy reach of major arterials. This home won't last long, make time today!
THE UNDENIABLE:
- Brick & rendered House, built in 1970s approx. Fully renovated 2000s
- True family home, w/ Land size of 558m2 approx.
- Building size of 25s/q approx.
THE FINER DETAILS:
- Kitchen with up-to-date appliances including integrated dishwasher, ample benchtops, island bench with waterfall edging & pendant lighting, appliance cupboard with extra bench space & shelving, auto open/close overheads, finished with tiled flooring
- Sizeable open plan meals with tiled flooring, stacker doors to rear
- Sizeable open plan living zone with tiled flooring, built-in TV unit, automated blinds & ceiling fan
- Study/Home office OR 2nd living area with built-in desk & timber flooring
- 3-Bedrooms with robes & timber flooring, master with full ensuite & walk-in robe
- 2-Bathrooms with shower, bathtub to ensuite, single & double vanity, combined toilet & floor to ceiling tiles
- Separate laundry with single trough & built-in cupboards & bench space
- Gas ducted heating, 9kw reverse split system heating & cooling x2, ceiling fan in the main living area
- Additional features are endless with this fully renovated home, plantation shutters, roller blinds, high ceilings, LED lighting, Swan CCTV system plus so much more you need to see for yourself
- Built-in pool/spa surrounded by decking, outdoor speakers & built-in BBQ area. Established gardens with trees, garden beds & lawn… The perfect home to entertain all year round
- Remote gated entry & intercom, double remote garage with rear access, long side drive for cars/trucks, kitchenette with dishwasher
- Foundation: Concrete Stumps & Raft Slab
- Potential Rental: $580 - $600 p/w approx.
THE AREA:
- Walk to Pascoe Vale Rd Shopping Village, close to Glenroy & Jacana Train station and bus hub
- Surrounded by parks, reserves & local schools including Northern Golf Club
- And only 12.5km from the CBD with easy City Link and Ring Road and airport access
- Zoned Under City of Moreland - Neighbourhood Residential Zone
THE CLINCHER:
- A true family home with no expense spared
- Double garage, pool/spa, modern & fully updated, all you need to do is plan your first pool party
PREFERRED TERMS:
- Deposit of 10%
- Settlement of 90/120/150 days
Secure your INSPECTION Today by using our booking calendar via the REQUEST INSPECTION button...
*All information about the property has been provided to C+M Residential by third parties. C+M prides itself on being accurate, however, has not verified the information and does not warrant its accuracy or completeness. Parties should make and rely on their own enquiries in relation to this property.
Claudio Cuomo: 0419 315 396
John Nguyen: 0433 928 979








 View more
View more View more
View more View more
View more View more
View more
