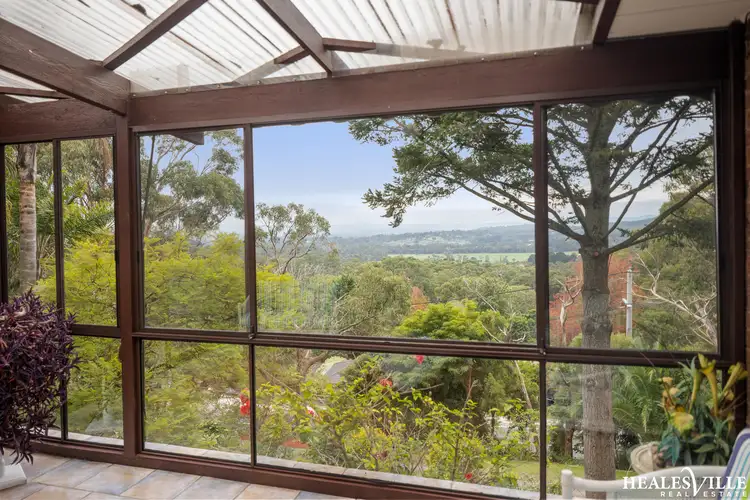An offer has been received that the Vendor is compelled to accept: Offers Will Now Close This Sunday 10th July at 4pm
Expansive Views. a Botanical Wonderland and Lashings of Parking/Storage and Turnaround Space
Holding a commanding position on the hill, with outstanding views stretching to the distant ranges, this home certainly makes the most of its location. The delights of the Dandenong Ranges are just up the road, while The Basin offers Village style shopping and cafes is only a few hundred meters away . Another few hundred meters you will have walked passed the doors of pre and primary schools and beyond, is the urban eastern suburbs of Melbourne, with its choice of train stations and shopping centres. This home captures the best of the mountain tree change while retaining immediate access to the services and utilities of the suburban outer east; Meaning you can have your cake and eat it too! All this from a block that
Upon entering this home, the generous master bedroom with WIR and ensuite are found to the left, with large windows overlooking the garden. A formal dining nook sits above the lounge room, both designed to make the most of the large picture windows which frame the view perfectly. Adjacent to this, sits an enclosed conservatory style eating area, allowing you to enjoy the seasons in comfort and a large open deck gives more entertaining options. The expansive panorama diffuses into all of the homes living spaces ensuring that the changing seasonal vistas are a part of every day life.
The kitchen has plenty of bench and storage space, including the unusual feature of your own cool room, while an adjoining second living space allows for the family to spread out or it could also be used for dining. This living zone is perfectly positioned; nestled snugly between the kitchen and the sunroom. Sunny midwinter days will see the core of the home filled with natural warmth, generated by the floor to ceiling north facing window and the sunrooms ceiling, while in the warmer months the hillside position will benefit from gently swirling breezes that will flow refreshingly through the home.
Down the hall, the two bedrooms are an excellent size, with built in wardrobes, while a separate study could allow you to work from home in the constant company of the sweeping outlook or utilised as a fourth bedroom if needed. The large family two way bathroom is also located here.
The concrete drive winds its way through lovely gardens and you will be pleasantly surprised with the amount of usable space around the home. Maximising the slope, a two car garage sits under the house, as does a generous work room that also enjoys The Basin's vistas, and ample storage areas. A generous double carport also allow for additional parking and room to manoeuvre, considerable flat areas are also found here, opening up the possibility of additional shedding being built, STCA. Solar panels (18) capture the northern light and water tanks supplement the garden.
The garden has been planted to ensure colour all year round and features a huge variety of exotic plants, while being low maintenance and culminate at the rear of the home around the outside entertaining area. Surrounded by the green wall of exotics that populate the hillside, which are complimented by a wall hanging garden on the home; this outdoor living space is a true oasis.
The garden features more than 400 meters of carefully constructed stone walls and steps that add character and reinforce the completeness of the garden environs. Mature trees and shrubs create privacy from the roadway below and offer shade for those hot sunny days. If you are an adventurous gardener, the microclimate offered by this homesite may astound you at what is possible. The Vendor has in the past grown her own Lady Finger bananas from a prolific plant that was located at the front door.
This simply astounding home must be seen to be fully appreciated, to understand fully what is on offer and what could be.
Internal Features:
• Open Northern Aspect Offers Light Filled Living
• Open Northern Aspect Natural Warmth in the Colder Months
• Open Northern Aspect Offers Year Round Panoramic Vistas that Change with the Seasons
• Distant Northern Views Throughout All Living Zones, Study & Bedroom 3
• Garden Outlook From the Kitchen, Master Bedroom & Bedroom 2 (No one Misses Out)
• Ducted Heating Cooling (Daiken)
• Cool Room Refrigeration (Fixture, Commercial Refrigeration Unit)
Tassmaniam Oak Timber Flooring
External Features:
• Substantial Under Home Workshop Facilities (With The Same Glorious Outlook As From Within The Home)
• Under Double Double Garage
• Separate Under Home Room Ideal For Gardening Equie Cool room Panel Bench Space. Also Ideal for Storage
• Very Generous 2 Car Carport (Also featuring the Northern Outlook)
• Concrete Driveways and Entertaining Surfaces
• 18 Panel Solar System
Garden Features:
• More than 400 Meters of Carefully Constructed Stone Walls and Stairs Feature Along Driveways & Throughout the Gardens
• A Myriad of Exotic Plants (Fig, fruiting Macadamia, Nashi Pear & Avocado trees, Bromeliads to make gardening easy, colourful & drought tolerant, large Agaves, numerous Orchids on the tank walls & in the Garden, Blue Bells & Daffodils are just coming out 2 big Date Palms & numerous other Palm, all very drought tolerant, different Callard Engel Trumpets, 2 large Hoop Pines, flowering Hibiscus, Jacarandas which flower in Dec-Jan, Illawarra Flame trees, Fire Wheel Tree, large birds nest ferns, Fruiting Monsteras & large Boston Ferns)
• Regular Guest Appearances of Native Wildlife (Bird, Monotreme & Reptile)
• Two Water Tanks for Garden Use








 View more
View more View more
View more View more
View more View more
View more
