*** SOLD BY MONEYBAGS PROPERTY GROUP ***
Call Simone Today On 0419 178 153
Welcome to this stunning property that boasts a wide range of exquisite features both inside and out. Call Simone now on 0419 178 153 to book your private inspection of this amazing home.
Step inside to discover the elegant timber floorboards that grace the expansive living spaces. With the comfort of 5 split systems and ceiling fans in all bedrooms, this home ensures all year round comfort. The open plan kitchen and dining area is equally as impressive, adorned with down lights, two pantries including a butler's pantry, an extended breakfast bar, and a gas stove for your culinary creations. Adjacent to this is a super spacious rumpus room with water connection, ideal for versatile living- such as a bar or future dual living option.
At the front of the house, a luxuriously carpeted lounge offers a welcoming ambiance with a 5th bedroom downstairs and 3rd bathroom making guests comfortable for their stay. Journey upstairs to find another living area, perfect for those large families requiring that bit of extra space. Comprising of four bedrooms, with the master suite being a true highlight. This massive retreat features space for an adult's sanctuary or study, complemented by a lavish ensuite boasting his and hers sinks, a corner shower, and a spa bath. Not to be missed is the expansive walk-in wardrobe. The main bathroom continues the theme of opulence, featuring a bath and corner shower.
Outside, a world of indulgence awaits. A four-bay shed with impressive dimensions of 14x9m and 4m to eaves provides ample storage and workspace. Additionally, a two-bay lock-up shed with electric doors and a carport, sized at 6x6m and 6x3m respectively, cater to your automotive needs. The in-ground pool is a refreshing oasis, complete with a shade sail and fountain. Overlooking the pool is a vast outdoor entertainment area, perfect for hosting gatherings. A smaller covered patio on the other side of the house offers an intimate escape.
Solar and electric hot water systems contribute to the home's efficiency. The fully fenced rear yard, 6.6KW solar power system, and provisions for three-phase power showcase the property's practicality. A backup generator system with provisions and three tanks (27000l and 5000l) ensure self-sufficiency. Fully fenced, garden shed, fire pit, and side rear access with 3.8m clearance complete this remarkable estate. Indulge in a lifestyle of comfort, luxury, and convenience - this property is the epitome of refined living.
Don't miss out and Call Simone now on 0419 178 153 or 07 3139 0464 to book your private inspection.
** Features at a glance**
Internal Features:
* Timber floorboards
* 5 Split systems in total
* Ceiling fans in all bedrooms
* Open plan kitchen and dining room
* Kitchen has two pantries including a butler's pantry, long breakfast bar and a gas stove
* Large rumpus room off kitchen/dining with water connection
* Massive carpeted lounge at the front of the house
* Kid's retreat upstairs
* Four living areas in total
* Massive master with extra space for adult's retreat or study, large ensuite with his and hers sinks, corner shower and a spa bath, massive walk-in wardrobe
* Main bathroom has a bath and corner shower
* Four upstairs bedrooms and one bedroom downstairs perfect for guests to stay
* Alarm system
External Features:
* Four bay shed 14x9m, 4m to eaves
* Two bay lock up with electric doors and car port, 6x6m shed 6x3m carport
* In ground pool with shade sail and fountain
* Massive outdoor entertainment area to side of the house, overlooking the pool
* There is also a smaller covered patio on the other side of the house
* Solar and electric hot water
* Fully fenced and fully fenced rear yard
* 6.6KW Solar power
* Provisions for three phase, junction set
* Back up generator system, generator not included
* 3 tanks - 27000l and 5000l, all with trickle feed
* Fully fenced
* Garden shed
* Fire pit
* Side rear access, 3.8m clearance
* Clarendon build
** Chicken coup not included.
Disclaimer:
All information provided has been obtained from sources we believe to be accurate, however, we cannot guarantee the information is accurate and we accept no liability for any errors or omissions (including but not limited to a property's land size, floor plans and size, building age and condition) Interested parties should make their own enquiries and obtain their own legal advice.
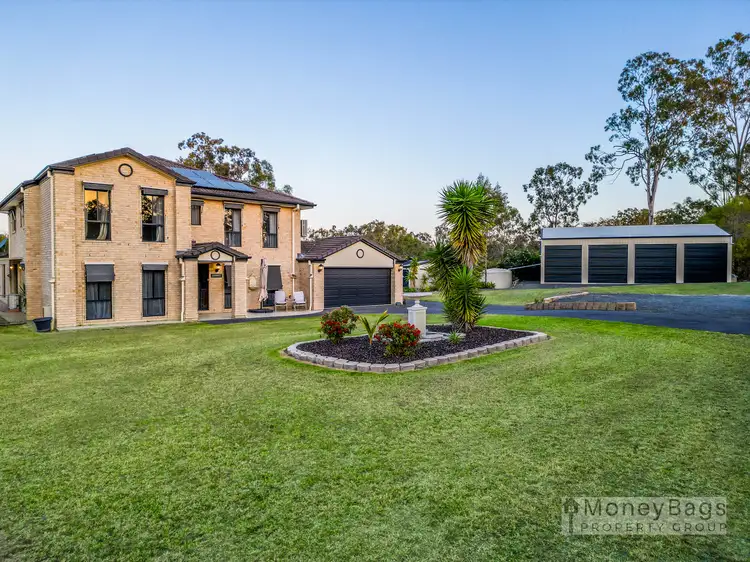
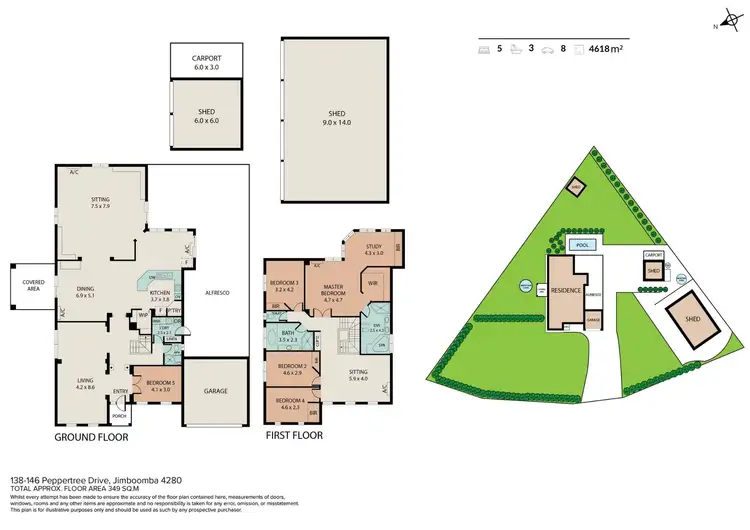
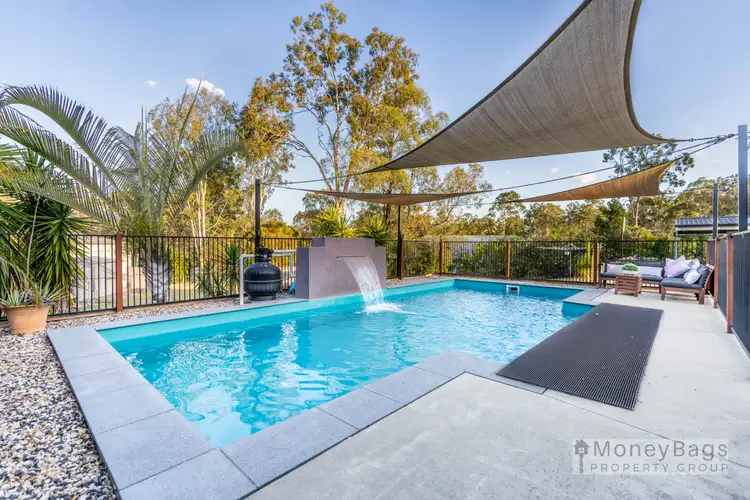
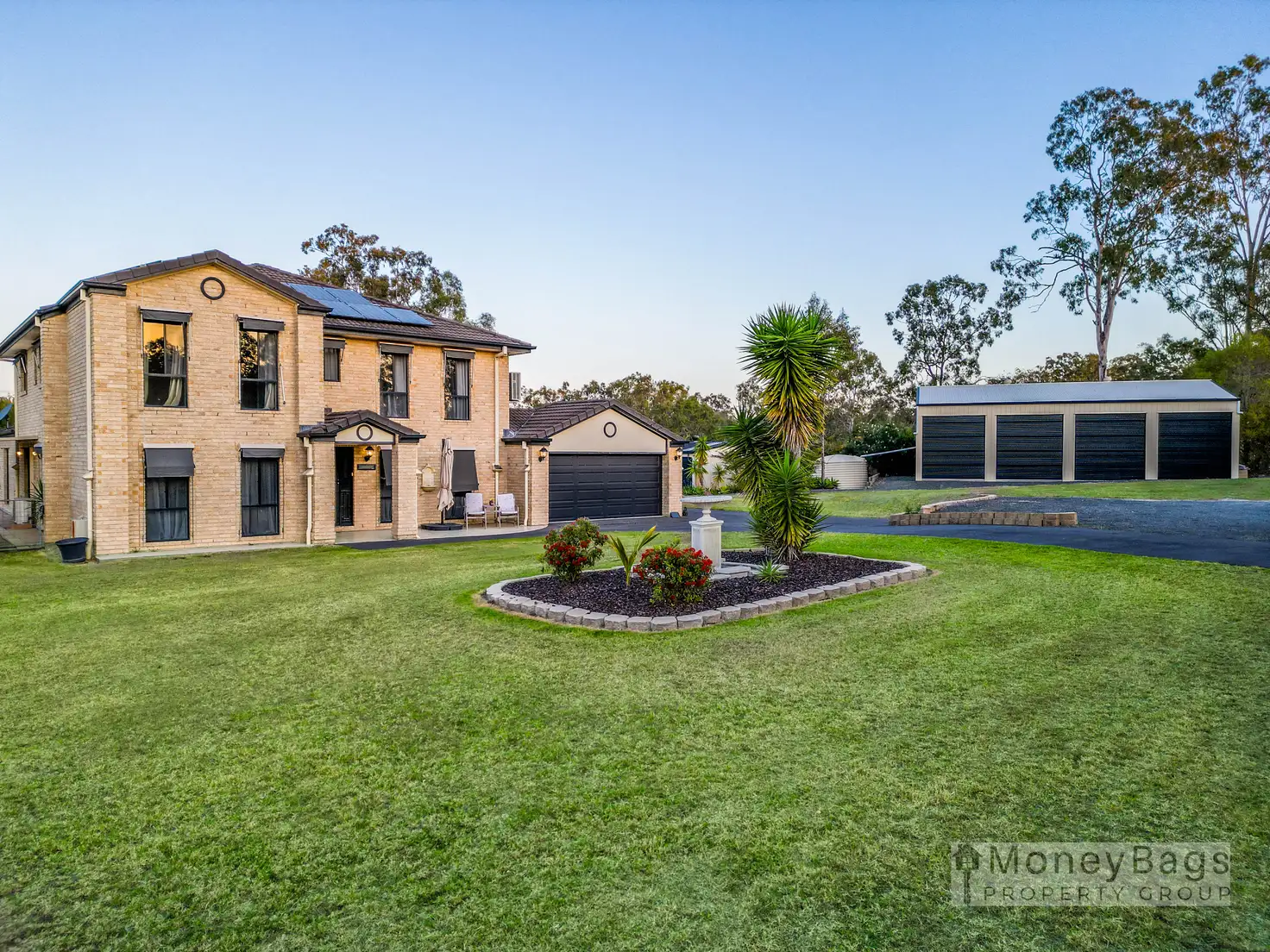




 View more
View more View more
View more View more
View more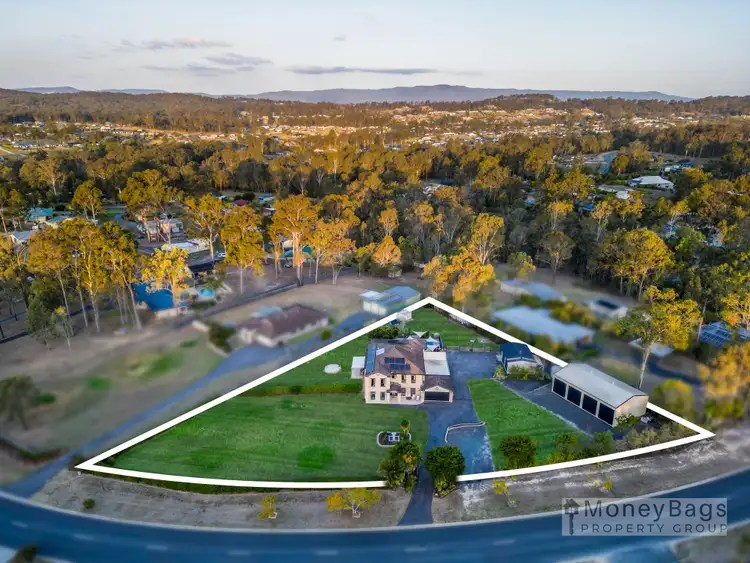 View more
View more
