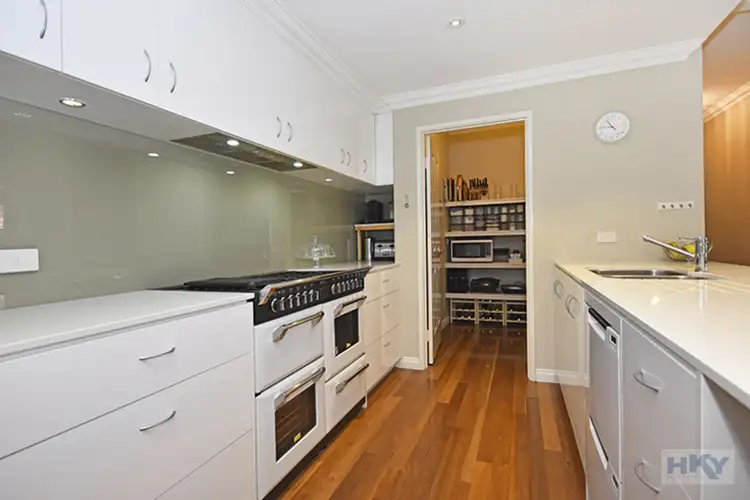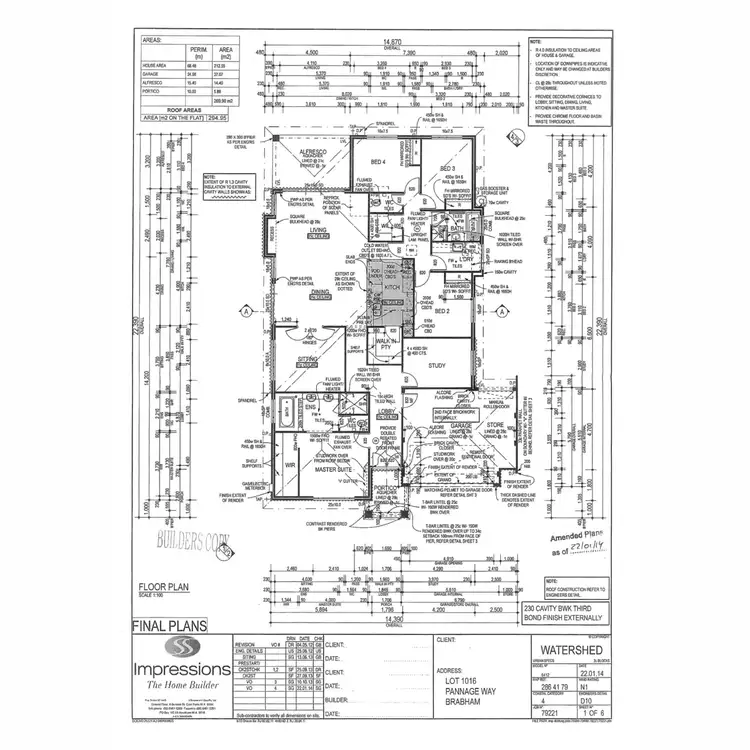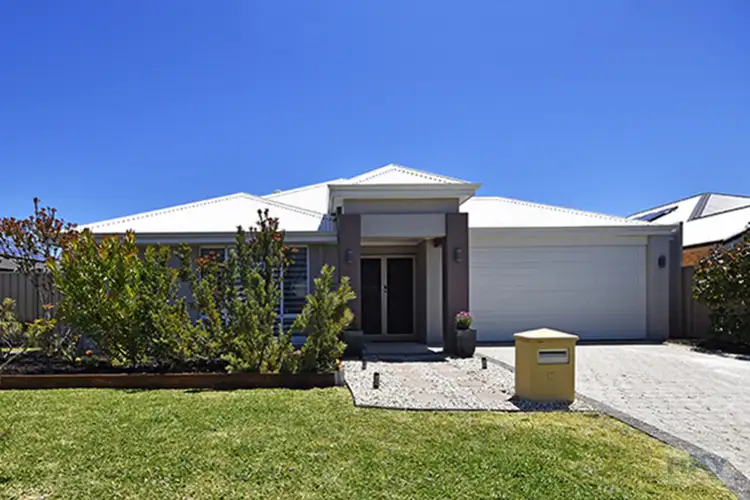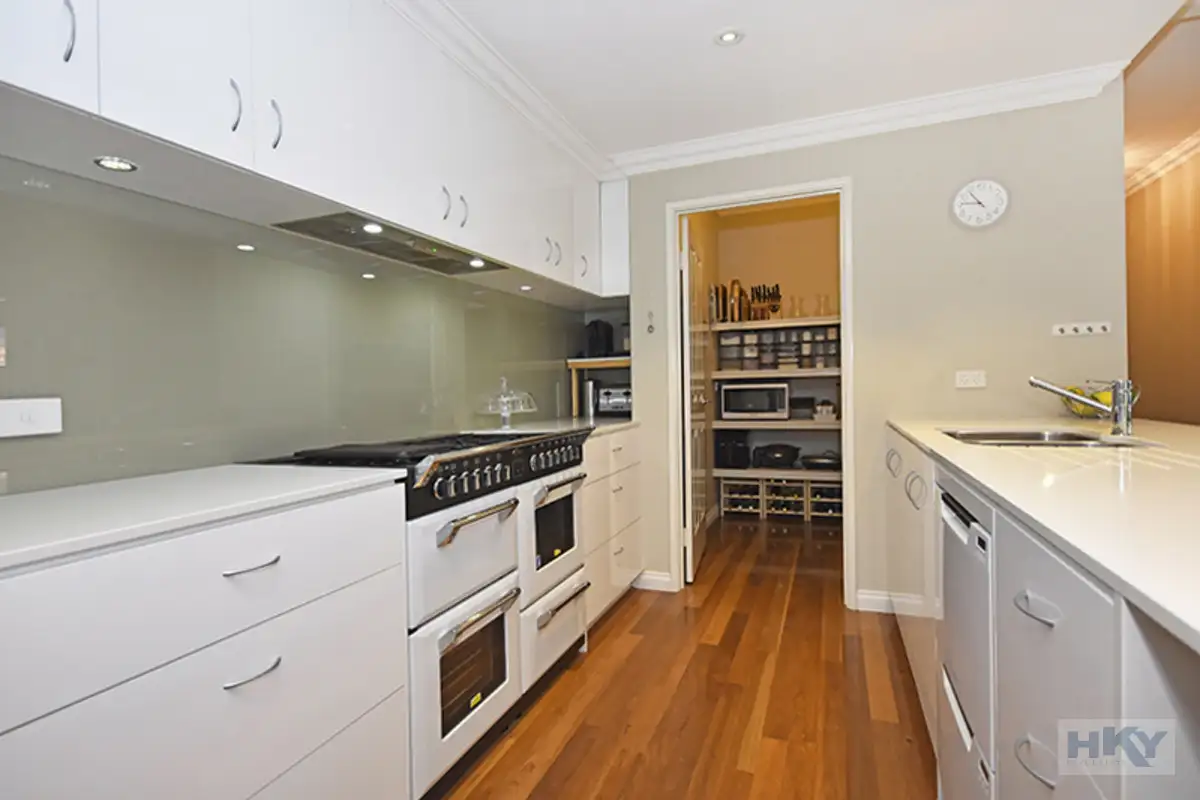Wow! Let this spacious family home be the envy of your friends!
This elegantly appointed 4 bedroom, 2 bathroom home is situated on a quiet street in the Avonlee Private Estate, Brabham. Built in 2014 by Impression Homes with a roof area of approx. 270sqm and land size of 570sqm, this spacious home has everything that a family will need and want!
Features inside include a spacious master bedroom, resort style ensuite with a bathtub, a large shower, double vanities and large walk in robe. All the other bedrooms are a good size with double door sliding wardrobes.
At the heart of the home is the open plan living, dining and kitchen area. You will be wowed by the magnificent chef's kitchen which features an expansive Belling free standing 7 burners cook top with electric oven, plate warmer and grill. Also included is a range hood, Fisher & Paykel dishwasher, overhead cabinets, stone bench top, glass splash back, plumbed water connection for fridge, large fridge recess and a massive walk in kitchen pantry.
The EXTRA's include.
• Double door front entrance
• Neutral colours to internal walls
• Plush carpets to bedrooms
• Quality Sydney Bluegum timber flooring to entrance, open plan, and separate theatre
• Skirting boards throughout
• Quality window treatments, some are from Luxaflex
• Upgraded cornices throughout
• 31 course high ceilings to entrance hall, open plan, separate theatre and alfresco
• Stone bench top to kitchen, ensuite, family bathroom and laundry
• Beautiful Belling free standing 7 burners cook top and electric oven
• Security screens to front entrance, dining, and alfresco sliding door
• Ducted and zoned Daikin reverse cycle air conditioning that can be use with an app
• Solar hot water
• 3kw solar system
• Security Alarm System with cameras and can be use with an app
Features outside include large alfresco, perfect for entertaining family and friends, a garden shed and double garage with extra storage space and potential space for side access for a caravan or a boat.
Make this property a must to inspect today! Contact Zarina 0430 363 815.
Features:
• Spacious master bedroom that fits a king bed including large walk in robe and resort style ensuite with bathtub, double vanities and large shower
• 3 good size bedrooms with double sliding door wardrobes
• Study / 5th bedroom suitable for nursery as it is close to master
• Open plan living, dining and kitchen with 31 course high ceilings
• Separate theatre with 31 course high ceiling and plantation shutters to window
• Magnificent chef's kitchen that includes beautiful Belling free standing 7 burner cook top, electric oven, plate warmer and grill, a range hood, Fisher & Paykel dishwasher, overhead cabinets, stone bench top, glass splash back, plumb water connection for fridge, large fridge recess and massive walk in kitchen pantry.
• Laundry with glass splash back, overhead cabinets and stone bench top
• Large linen
• Double door front entrance
• Neutral colours to internal walls
• Plush carpets to bedrooms
• Quality Sydney Bluegum timber flooring to entrance, open plan and separate theatre
• Skirting boards throughout
• Quality window treatment some are from Luxaflex
• Upgraded cornices throughout
• 31 course high ceilings to entrance hall, open plan, separate theatre and alfresco
• Stone bench top to kitchen, ensuite, family bathroom and laundry
• Security screen to front entrance, dining and alfresco sliding door
• Ducted and zoned Daikin reverse cycle air conditioning that can be use with app
• Hot water solar
• 3kw solar system
• Security Alarm System with cameras and can be use with app
• Large alfresco
• Garden shed
• Double garage with room for storage and internal roller door
• Potential room for side access to store a caravan or a boat
The particulars are supplied for information only and shall not be taken as a representation of the seller or its agent as to the accuracy of any details mentioned herein which may be subject to change at any time without notice. No warranty or representation is made as to its accuracy and interested parties should place no reliance on it and should make their own independent enquiries.








 View more
View more View more
View more View more
View more View more
View more
