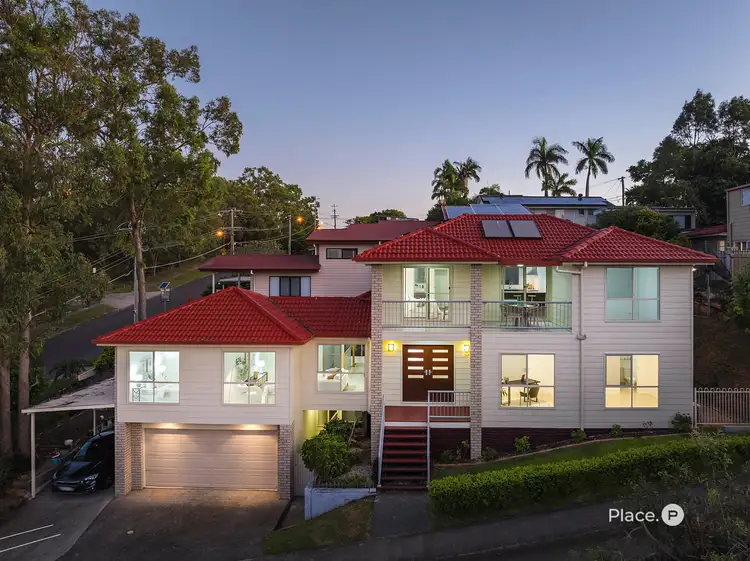Elevated Family Living with City Views, Dual Kitchens & Room to Grow
Welcome to 139 Stones Road, Sunnybank Hills—a home that embraces space, light, and family. Tucked in a peaceful street, this three-storey residence offers flexibility, comfort, and room to grow. As you arrive, the striking red roof and wide double-door entry make a lasting first impression. Step inside to a spacious foyer filled with natural light and a calm, neutral palette. Every hallway and room flows with ease, offering a sense of openness and quiet confidence.
The main level is designed for everyday living. A large open-plan area connects the living, dining, and kitchen zones. The kitchen features rich cabinetry, stainless steel appliances, and gas cooking—all practical and welcoming. A wide window above the sink brings in even more light. Throughout the home are six generously sized bedrooms with built-in wardrobes to keep life organised. Three bedrooms include private ensuites, while two more bathrooms and a powder room provide added convenience.
Perfect for larger families or multigenerational living, the layout is both flexible and functional. Upstairs, a second kitchen and bright living area offer peaceful views and extra space. The master suite includes a walk-in robe and ensuite, while two bedrooms share a full bath.
On the lower level, a double garage and an extra carport provide secure parking for three vehicles. The laundry opens to the yard, which features an open-air patio ideal for quiet mornings or relaxed gatherings. Veggie gardens add charm, a drying court offers practicality, and rooftop solar panels support sustainable living.
With tiled floors, neutral finishes, and seamless flow, this home feels both grounded and full of possibility. 139 Stones Road isn't just a property—it's a place to grow, to gather, and to create lasting memories.
What we love about the home:
- Perched high in Sunnybank Hills, capturing beautiful city views that shine day and night
- North-facing position fills the home with warm, natural light all day long
- Thoughtfully designed with dual living potential (STCA) for growing or extended families
- Two full kitchens with gas stoves—perfect for shared living or entertaining with ease
- Six generous bedrooms, each with built-in wardrobes to keep life effortlessly organised
- Three luxurious ensuites offer comfort and privacy, plus two more bathrooms and a powder room
- Four split system air conditioners to keep every space cool and inviting year-round
- Security screens and window locks provide peace of mind for your loved ones
- Remote-controlled double garage and extra carport for secure, easy parking
- 5kW solar power system to support a greener, more energy-efficient lifestyle
- Rainwater tank to care for your garden and the environment
- Located in Sunnybank State School and Sunnybank State High School Catchments
- Just 4 minutes to Pinelands Plaza for daily essentials and quick bites
- Only 6 minutes to the vibrant heart of Market Square, Sunnybank Plaza, and Sunny Park
- Moments from Sunnybank Hills Medical Centre, Shopping Town, Calamvale Central and Westfield Mt Gravatt
- Close to both train and bus stops, making life that little bit easier every day
Disclaimer:
All information contained herein is gathered from sources we consider to be reliable however we cannot guarantee or give any warranty about the information provided and interested parties must solely rely on their own enquiries.
If the property is being sold by auction or without a price and therefore a price guide can not be provided. The website may have filtered the property into a price bracket for website functionality purposes.








 View more
View more View more
View more View more
View more View more
View more
