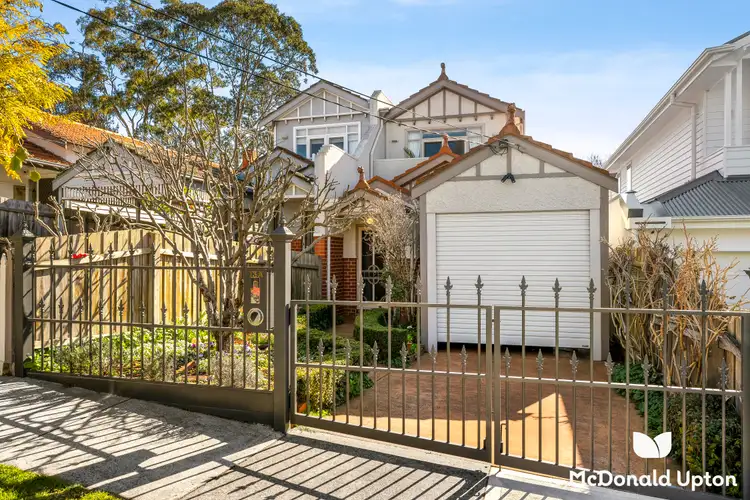$1,390,000
3 Bed • 3 Bath • 2 Car • 238m²



+12
Sold





+10
Sold
13A Brisbane Street, Ascot Vale VIC 3032
Copy address
$1,390,000
What's around Brisbane Street
House description
Interactive media & resources
What's around Brisbane Street
 View more
View more View more
View more View more
View more View more
View moreContact the real estate agent

Simon Cookson
McDonald Upton
5(3 Reviews)
Send an enquiry
This property has been sold
But you can still contact the agent13A Brisbane Street, Ascot Vale VIC 3032
Nearby schools in and around Ascot Vale, VIC
Top reviews by locals of Ascot Vale, VIC 3032
Discover what it's like to live in Ascot Vale before you inspect or move.
Discussions in Ascot Vale, VIC
Wondering what the latest hot topics are in Ascot Vale, Victoria?
Similar Houses for sale in Ascot Vale, VIC 3032
Properties for sale in nearby suburbs
Report Listing
