Built by acclaimed builder New South Homes, this newly completed residence sets an enviable benchmark for sophisticated family living. Bathed in sunshine with a north-to-rear aspect and designed for practical comfort, it blends stylish architectural design with the ease of contemporary function. Impeccably finished and ready to welcome its first family, seize the rare privilege of becoming the very first family to call one of the suburb's most lovely residences your own.
Located in a prestige pocket, this address is central to the many amenities of West Pennant Hills. With zoning for Cherrybrook Public School (1700m) and Pennant Hills High (1110m), as well as easy access to private school transport, the best of education is on your doorstep. The new owners will further enjoy an easy walk to Thompsons Corner Shops (1900m) and Pennant Hills Station (2400m), and the ability to catch public transport from the arterial bus stop just 800m away (Boundary Rd opp Lee Rd).
At the heart of family living lies the impressive grand room, where a commanding gas fireplace and landscaped garden views, create the ultimate gathering space. Further multiple zones, designed for every intent, include a sophisticated formal lounge and a sunny upstairs teen retreat.
Meticulous finishes are showcased throughout with soaring ceilings, sleek pendant lighting, ducted air conditioning and quality carpet & tiling. Clever use of glass ensures natural light floods every corner, while a ground-floor fifth bedroom with its own full bathroom adds flexibility for multi-generational living.
Light-filled, soaring high ceilings extend to the second storey, a true sign of quality, for a continued sense of space and scale. The master suite offers excellent storage with a glamorous custom wardrobe completed with a hotel-like dressing room, alongside a couple's bathroom finished with a marble feature wall. Four additional bedrooms (six total to the home), all well-sized and with built-in storage, share a moody, organic-luxe aesthetic bathroom with double vanity, statement bathtub and thoughtful separate toilet.
A luxe centrepiece, the kitchen blends everyday functionality with modern charm. The enormous eat-in island, finished with stone benchtops with waterfall edges, anchors the room, while a full suite of Smeg appliances, including a 90cm five-burner gas cooktop with concealed rangehood, ensures performance matches style. A window splashback, vast cabinetry with soft-close hinges and sleek linear pendant lighting complete the kitchen's appeal, while a separate butler's pantry and a generous laundry provide added family practicality. The chic standalone cabinetry 'cocktail station' adds finesse to hosting family and friends.
Sure to delight keen entertainers, the tiled alfresco area with integrated outdoor kitchen featuring a Ziegler & Brown BBQ and sink is a seamless extension of the main living area. Completed with a double automatic garage and security doorbell, this is a home that will captivate from first to last impression.
This brand-new custom-built residence delivers a rare combination of generous six-bedroom scale, designer luxury and outstanding family functionality. Showcasing quality craftsmanship, every element has been thoughtfully curated to elevate daily life for the multi-generational family. Positioned in a blue-ribbon avenue of homes, this exceptional offering promises a desirably effortless lifestyle of space, flexibility and convenience for the lucky first owners of this true 'forever home'.
Disclaimer: This advertisement is a guide only. Whilst all information has been gathered from sources we deem to be reliable, we do not guarantee the accuracy of this information, nor do we accept responsibility for any action taken by intending purchasers in reliance on this information. No warranty can be given either by the vendors or their agents.
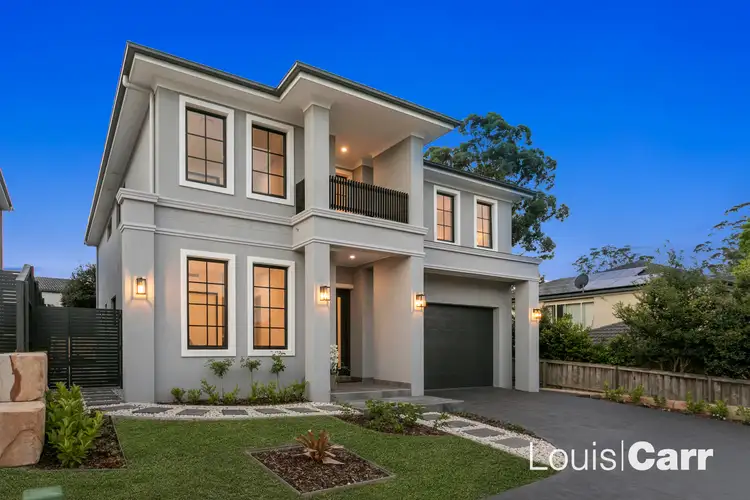
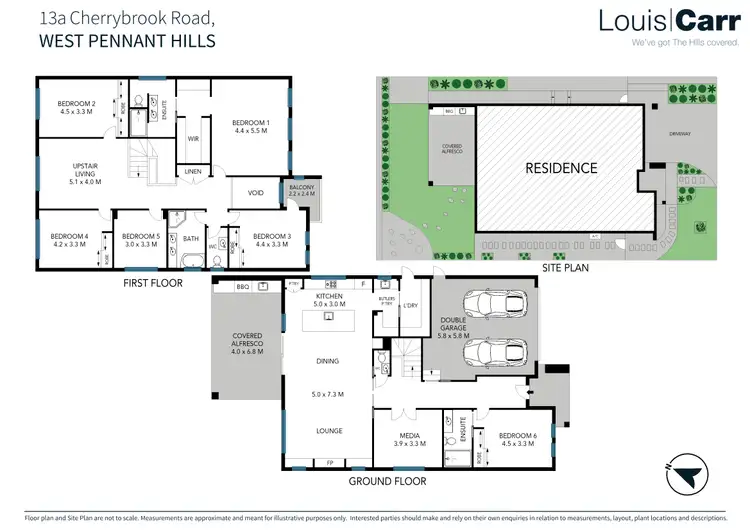
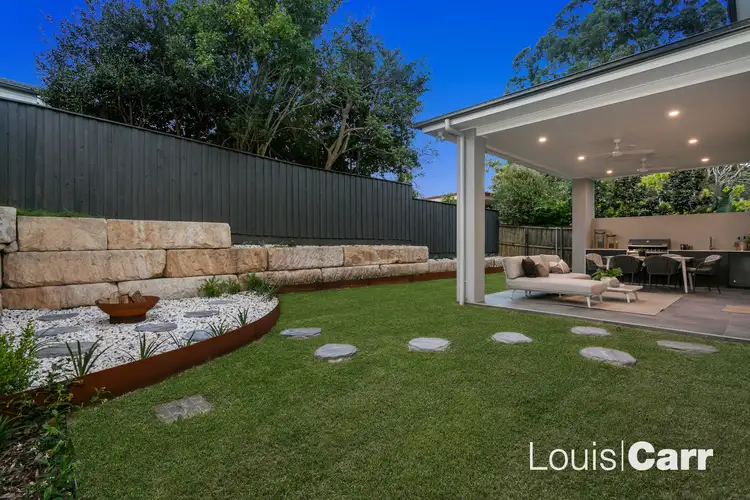
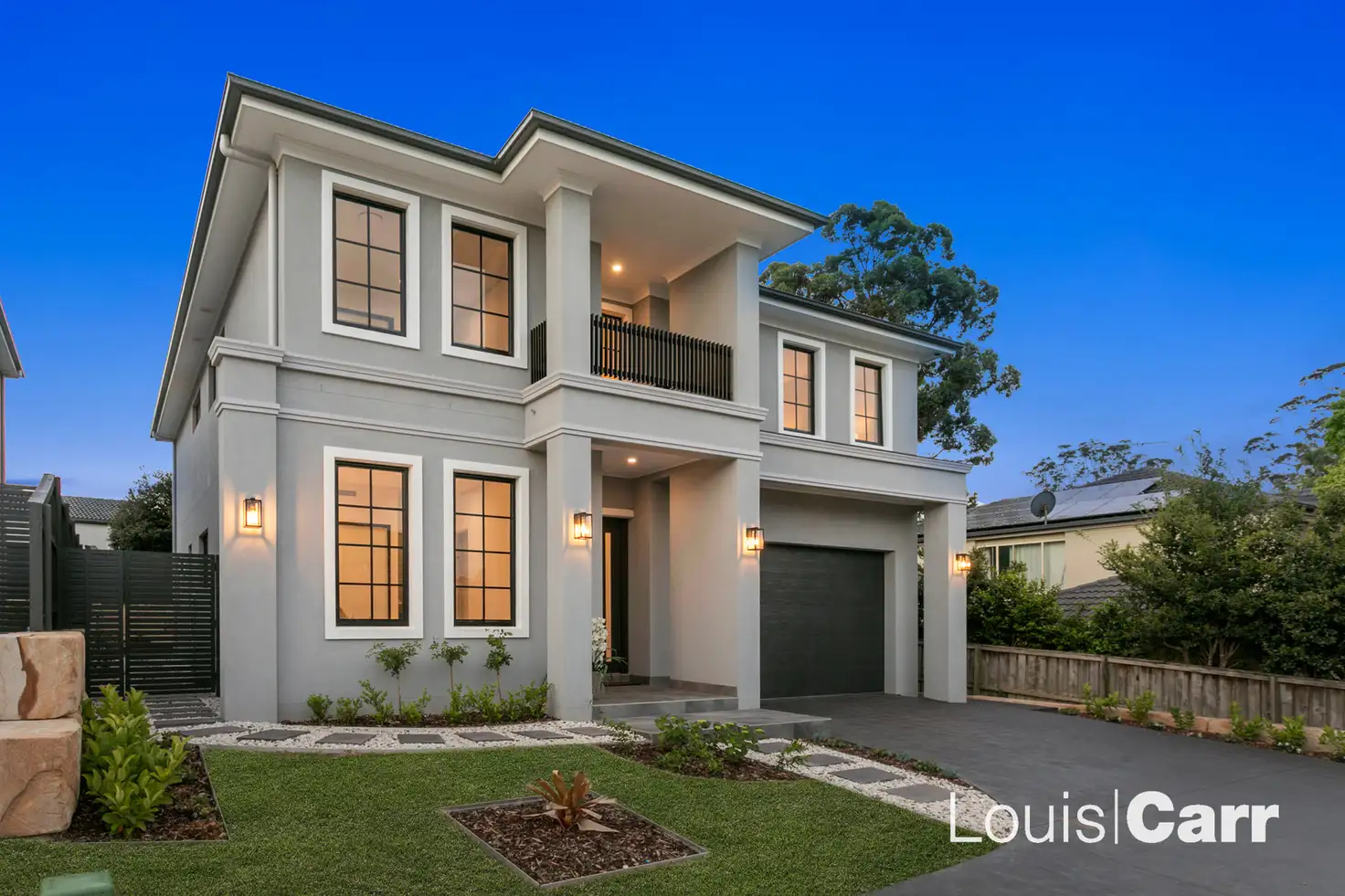


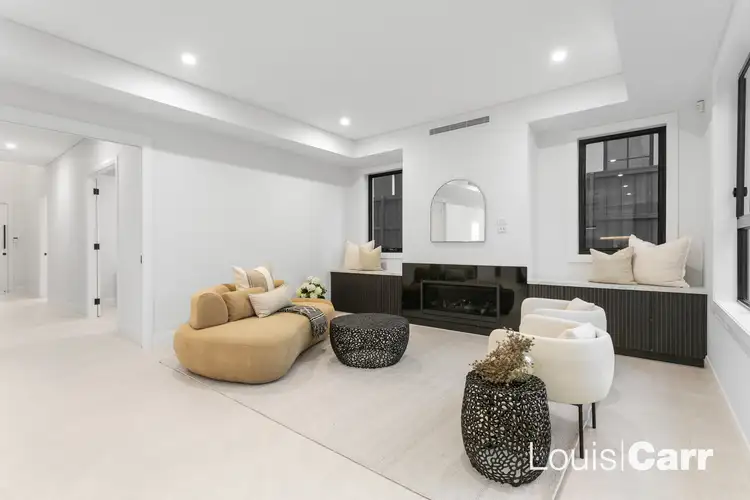
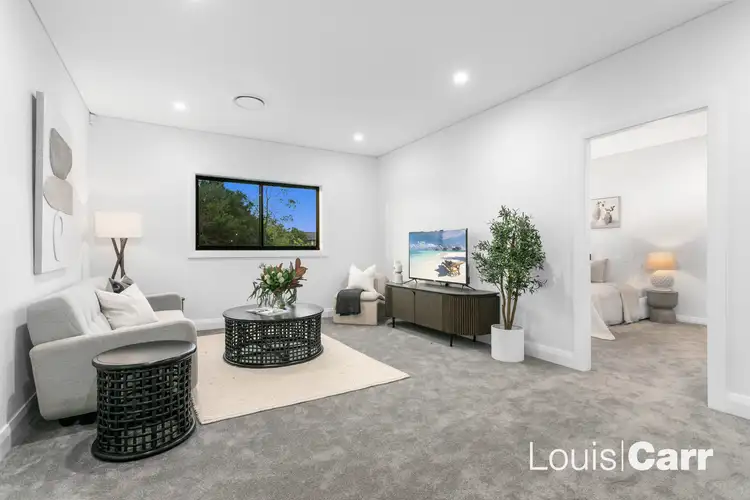
 View more
View more View more
View more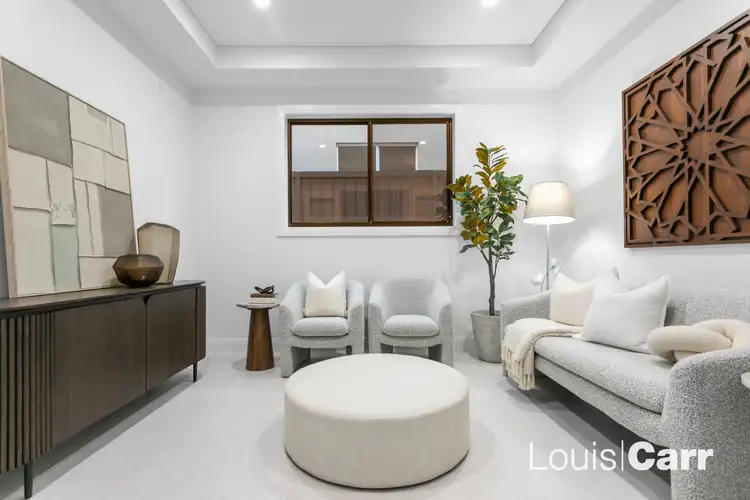 View more
View more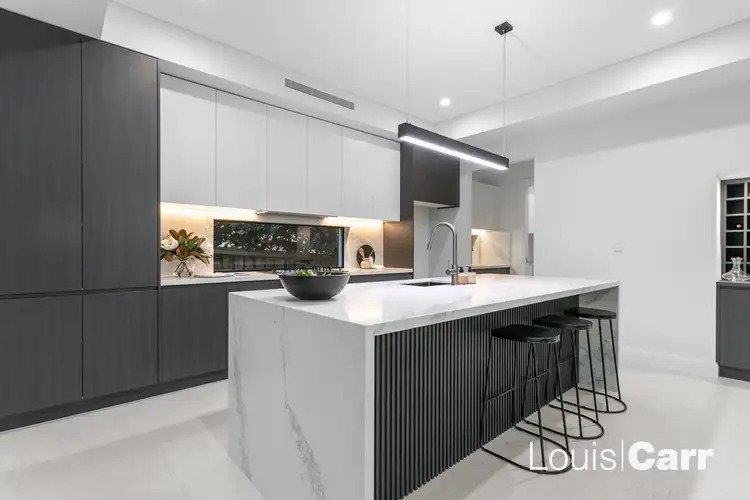 View more
View more
