$400,000
4 Bed • 2 Bath • 2 Car • 1210m²
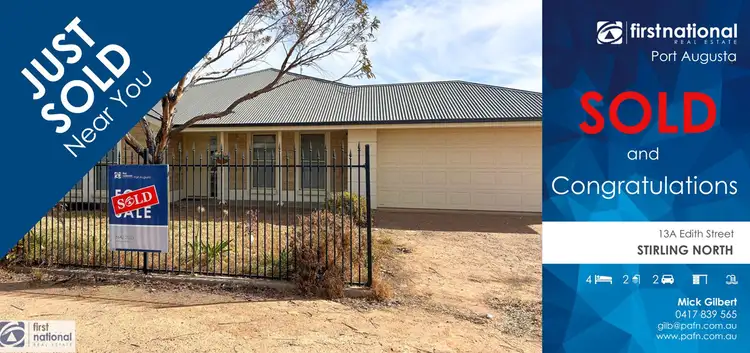
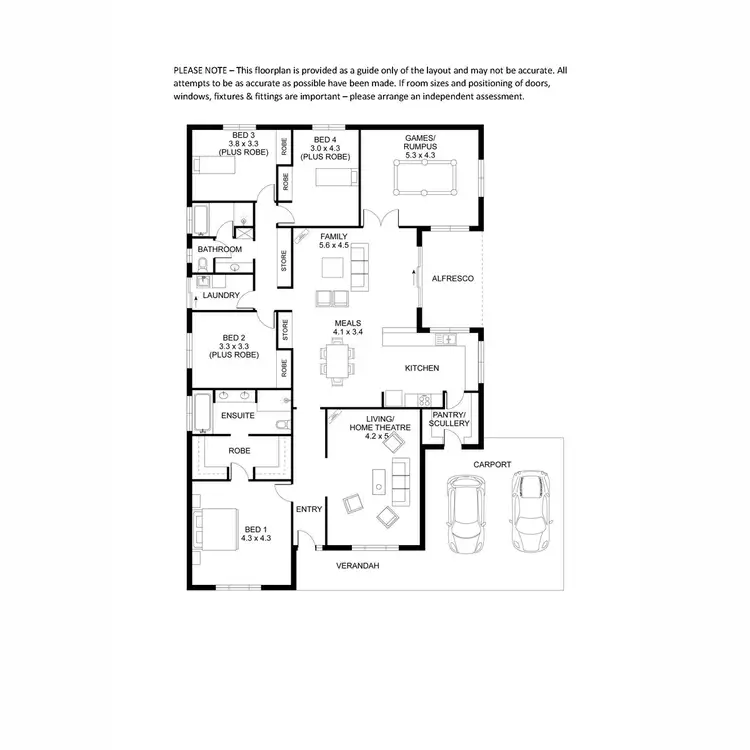
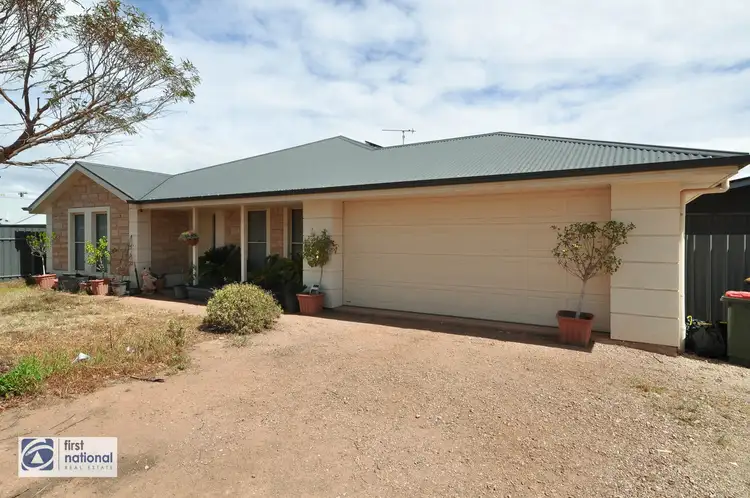
+17
Sold
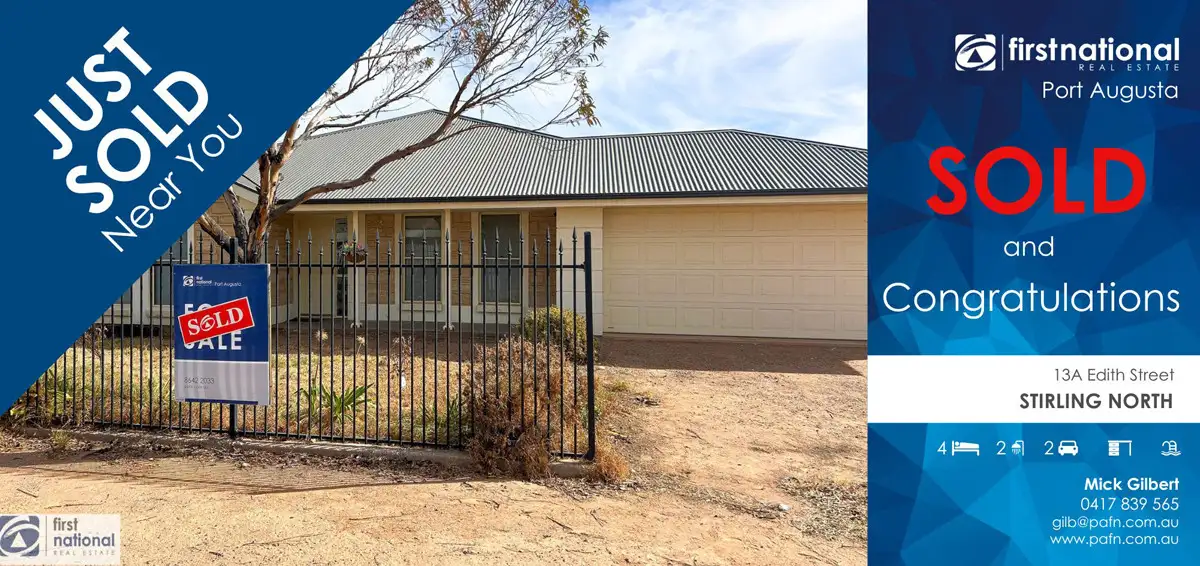


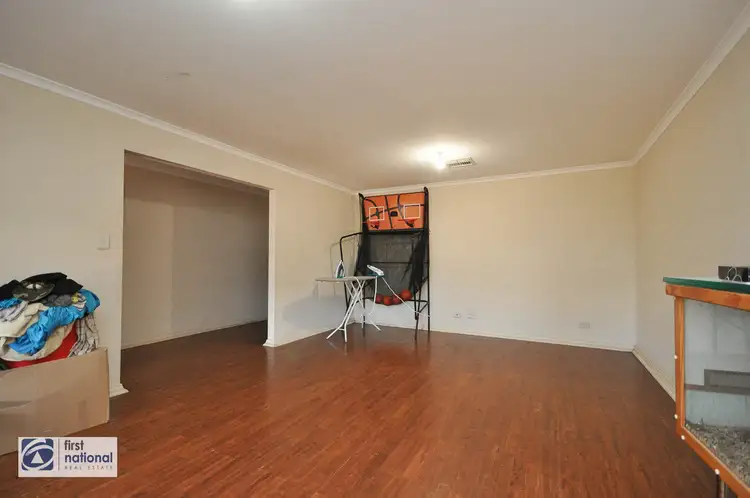
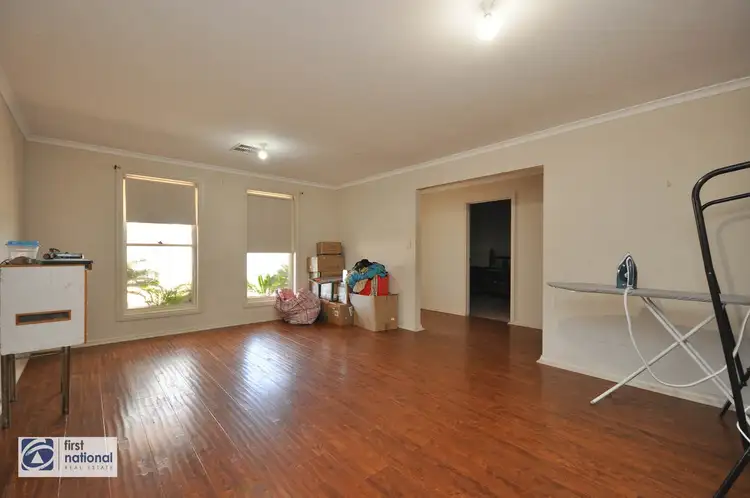
+15
Sold
13a Edith Street, Stirling North SA 5710
Copy address
$400,000
- 4Bed
- 2Bath
- 2 Car
- 1210m²
House Sold on Fri 24 May, 2024
What's around Edith Street
House description
“REAP THE REWARDS”
Property features
Building details
Area: 287.5349088m²
Land details
Area: 1210m²
Interactive media & resources
What's around Edith Street
 View more
View more View more
View more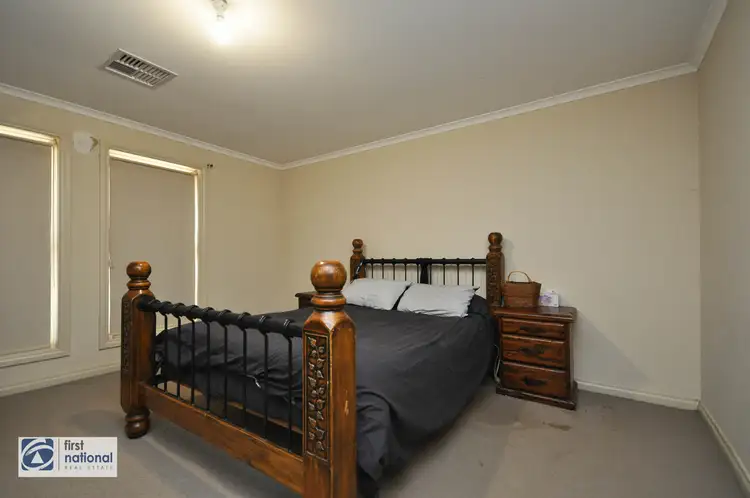 View more
View more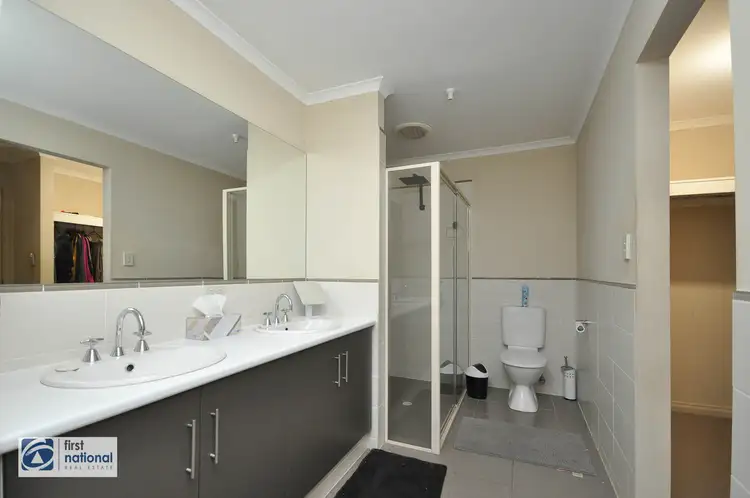 View more
View moreContact the real estate agent

Mick Gilbert
First National Real Estate Port Augusta
0Not yet rated
Send an enquiry
This property has been sold
But you can still contact the agent13a Edith Street, Stirling North SA 5710
Nearby schools in and around Stirling North, SA
Top reviews by locals of Stirling North, SA 5710
Discover what it's like to live in Stirling North before you inspect or move.
Discussions in Stirling North, SA
Wondering what the latest hot topics are in Stirling North, South Australia?
Similar Houses for sale in Stirling North, SA 5710
Properties for sale in nearby suburbs
Report Listing
