Price Undisclosed
4 Bed • 2 Bath • 2 Car • 469m²
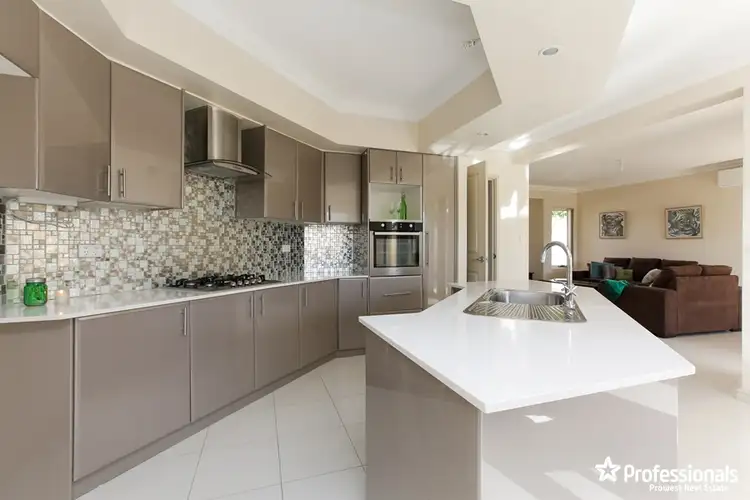
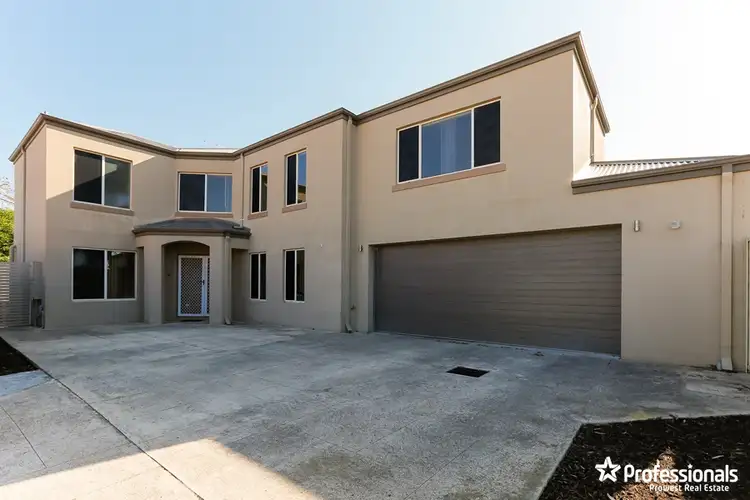
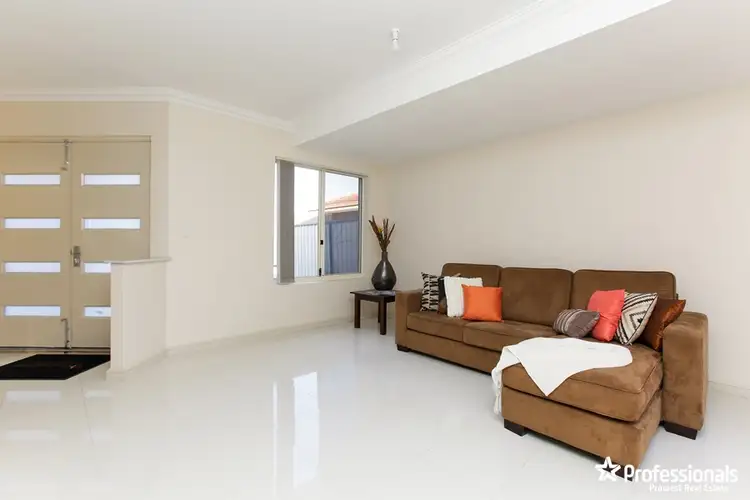
+17
Sold
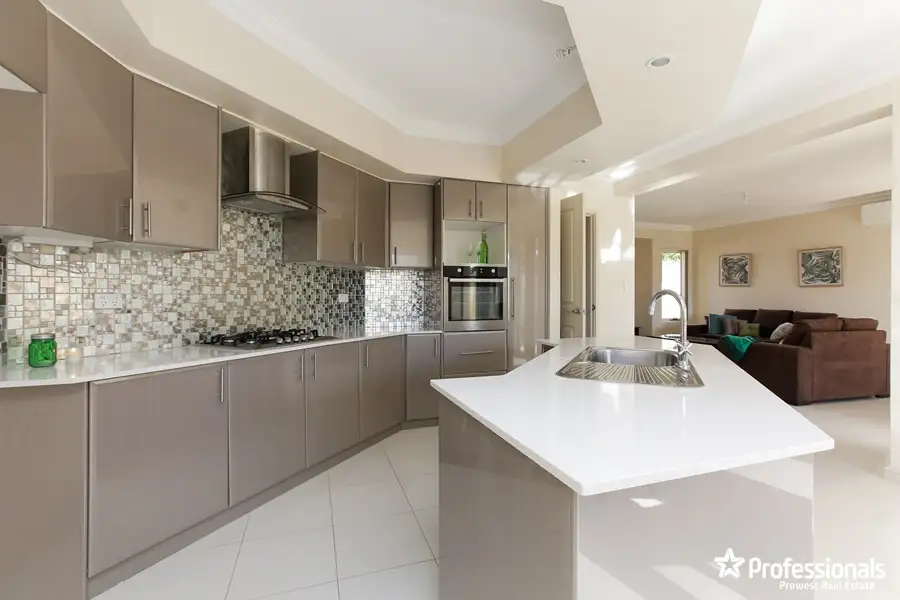


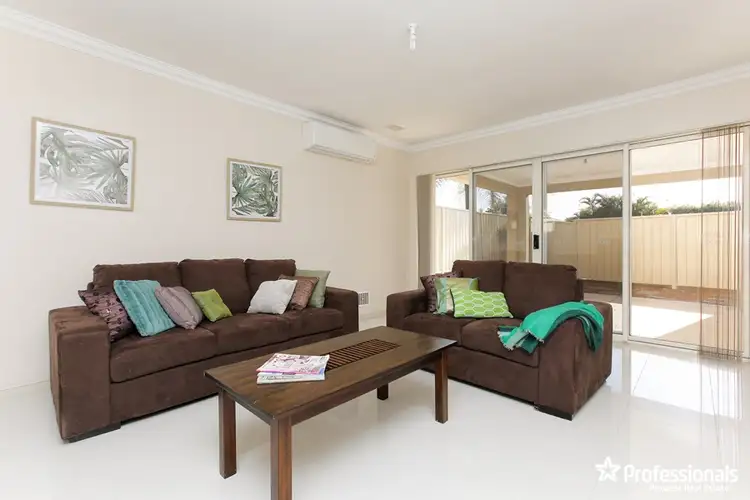
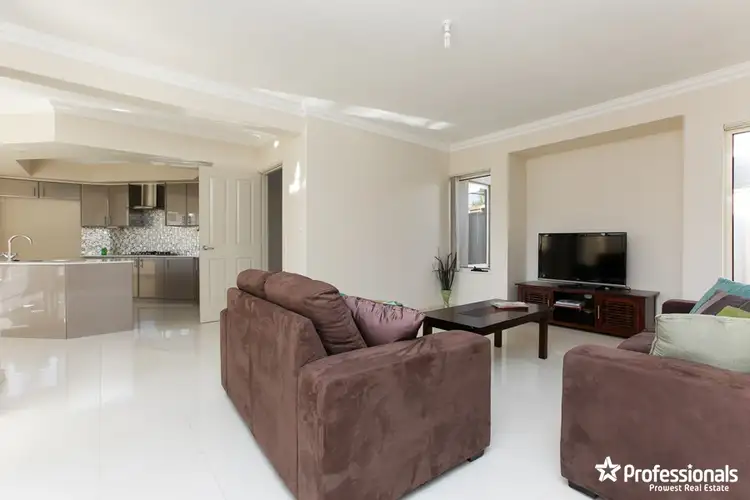
+15
Sold
13a Kalangedy Drive, Riverton WA 6148
Copy address
Price Undisclosed
- 4Bed
- 2Bath
- 2 Car
- 469m²
House Sold on Thu 23 May, 2019
What's around Kalangedy Drive
House description
“LOVELY LIGHT and BRIGHT TOWNHOUSE”
Property features
Other features
Built-In Wardrobes, Close to Schools, Close to Shops, Close to Transport, Secure ParkingLand details
Area: 469m²
Property video
Can't inspect the property in person? See what's inside in the video tour.
What's around Kalangedy Drive
 View more
View more View more
View more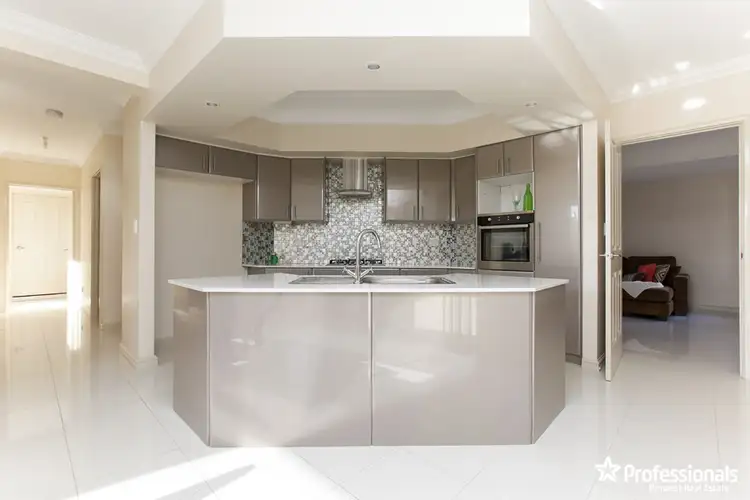 View more
View more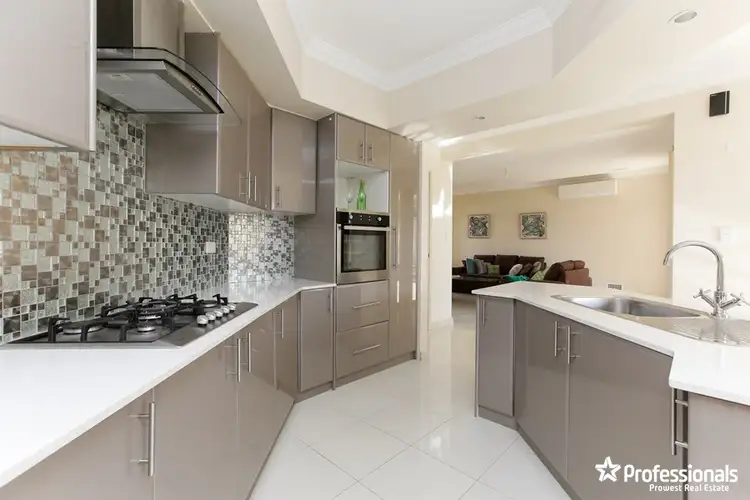 View more
View moreContact the real estate agent

Shyloh Gardiner
Professionals - Prowest Real Estate
0Not yet rated
Send an enquiry
This property has been sold
But you can still contact the agent13a Kalangedy Drive, Riverton WA 6148
Nearby schools in and around Riverton, WA
Top reviews by locals of Riverton, WA 6148
Discover what it's like to live in Riverton before you inspect or move.
Discussions in Riverton, WA
Wondering what the latest hot topics are in Riverton, Western Australia?
Similar Houses for sale in Riverton, WA 6148
Properties for sale in nearby suburbs
Report Listing
