Discover the pinnacle of opulent living in the exclusive & welcoming community of The Hamptons Edge Estate in Dudley Park. This prestigious enclave promises unrivalled style & sophistication. Nestled within this highly sought-after location, this immaculate canal front residence epitomizes luxurious living spaces flooded with natural light, seamlessly blending modern elegance with coastal charm. Relish in low-maintenance living while enjoying the convenience of a private jetty for effortless waterfront living.
Built by Cachet Homes, this remarkable property boasts a spacious & intuitive design, featuring five bedrooms & three bathrooms. The versatile & intuitive floorplan effortlessly adapts to your lifestyle, striking a perfect balance between laid-back, low-maintenance living & stylish entertaining for all of the family to enjoy. This expansive home has been meticulously designed to showcase the amazing views of the estuary waterways.
As you enter this exquisite residence, you are immediately greeted by a sense of grandeur, with a wide hallway that effortlessly guides you through the home's meticulous design. At the heart of the property is the expansive open-plan living area, offering breathtaking canal views that create a serene backdrop for everyday living. The kitchen is an exceptional fusion of form & function, embodying the highest standards of craftsmanship & design. Expansive stone countertops exude elegance, offering an abundance of workspace for both culinary creativity & casual dining. A state-of-the-art 900mm stainless-steel Smeg free-standing oven, complemented by an integrated dishwasher, delivers premium performance for effortless meal preparation. This kitchen not only serves as a hub for cooking but also as a focal point for open-plan living, ideal for entertaining guests as it seamlessly connects to the north/east facing alfresco entertaining area, making it a versatile space where cherished memories come together.
Soaring ceilings, lush window treatments & composite timber flooring grace the open-plan living areas, creating an ambiance that enhances the home's timeless appeal of spaciousness & refinement. All year-round comfort is ensured with ducted reverse-cycle air conditioning & the double-sided gas log fireplace in the downstairs living room further enhances the sense of warmth & sophistication, creating a cozy ambiance perfect for relaxation or entertaining during the winter months.
Upstairs, the opulent parents' retreat offers a serene space to relax & unwind to watch a movie, which seamlessly opens onto a north/east-facing balcony that presents breathtaking estuary views, creating a tranquil haven. The generously proportioned primary suite is a statement of luxury, featuring a spacious walk-in dressing room & a sumptuous ensuite, complete with stone countertops, a double vanity & a walk-in shower-culminating in the highest level of comfort & sophistication. Positioned within a private wing of the upper level, three additional spacious bedrooms, each with built-in robes, share a beautifully designed bathroom. This bathroom is adorned with stone benchtops, a single vanity, a walk-in shower & an elegant freestanding bath, offering both style & functionality.
Featuring:
• Built by Cachet Homes
• Completed 2023
• 310sqm block
• 5 bedrooms
• 3 bathrooms
• 3 WC
• Oversized double garage with extra height
• Open plan living
• High ceilings throughout
• Multiple Living areas
• Oversized master suite & walk-in dressing room
• Stunning ensuite with stone tops double vanity & oversized shower
• Spacious East facing balcony & stunning estuary views
• Generous sized minor bedrooms fitted with built in robes
• Stunning main bathroom, large shower, freestanding bath & single vanity
• 5th bedroom located downstairs
• Spacious kitchen with plenty of bench space
• Stone benches to kitchen, bathroom & ensuite
• 900mm stainless-steel free-standing Smeg oven
• Integrated dishwasher
• Spacious kitchen with plenty of bench space
• Stone benches to kitchen, bathroom & ensuite
• 900mm free-standing Smeg oven
• Integrated dishwasher
• Huge walk in pantry featuring dual power points
• Butler sink
• Overhead cabinetry
• Rubbish disposal cupboard
• Velux skylights
• Plenty of storage throughout
• Well equipped laundry, featuring stone tops, overhead cabinetry & linen press
• Mud room
• Laundry Shute
• Double sided gas log fireplace in downstair living room
• Ducted zoned reverse cycle air conditioning
• Study zone featuring built in cabinetry
• Double sided gas log fireplace
• Ducted reverse cycle air conditioning
• Study zone featuring built in cabinetry
• Composite timber flooring
• High quality carpets
• Gas instantaneous hot water system
• Alfresco
• Private boat mooring
• Insulation batts
• Artificial turf
• Reticulated garden beds
Immerse yourself in the perfect fusion of upscale living & the relaxed Hamptons lifestyle, all within proximity to premium shopping, fine dining, esteemed schools & a vibrant community. Reach out to Rachael Shaw from Harcourts Mandurah at 0488136999.
This information has been prepared to assist in the marketing of this property. While all care has been taken to ensure the information provided herein is correct, Harcourts Mandurah do not warrant or guarantee the accuracy of the information, or take responsibility for any inaccuracies. Accordingly, all interested parties should make their own enquiries to verify the information.
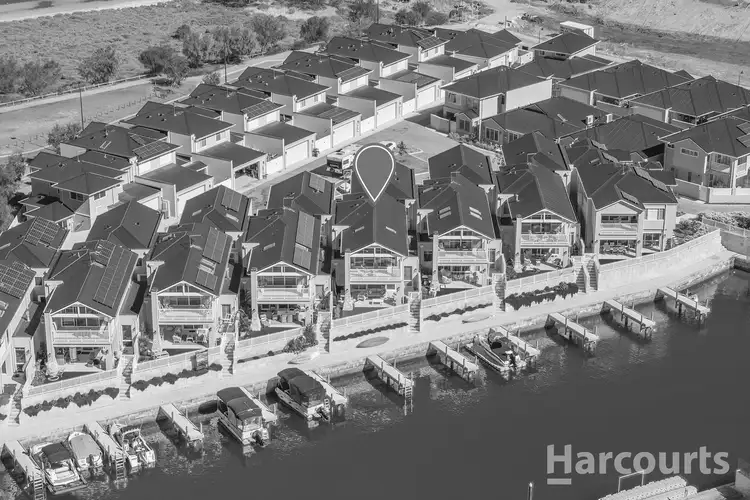
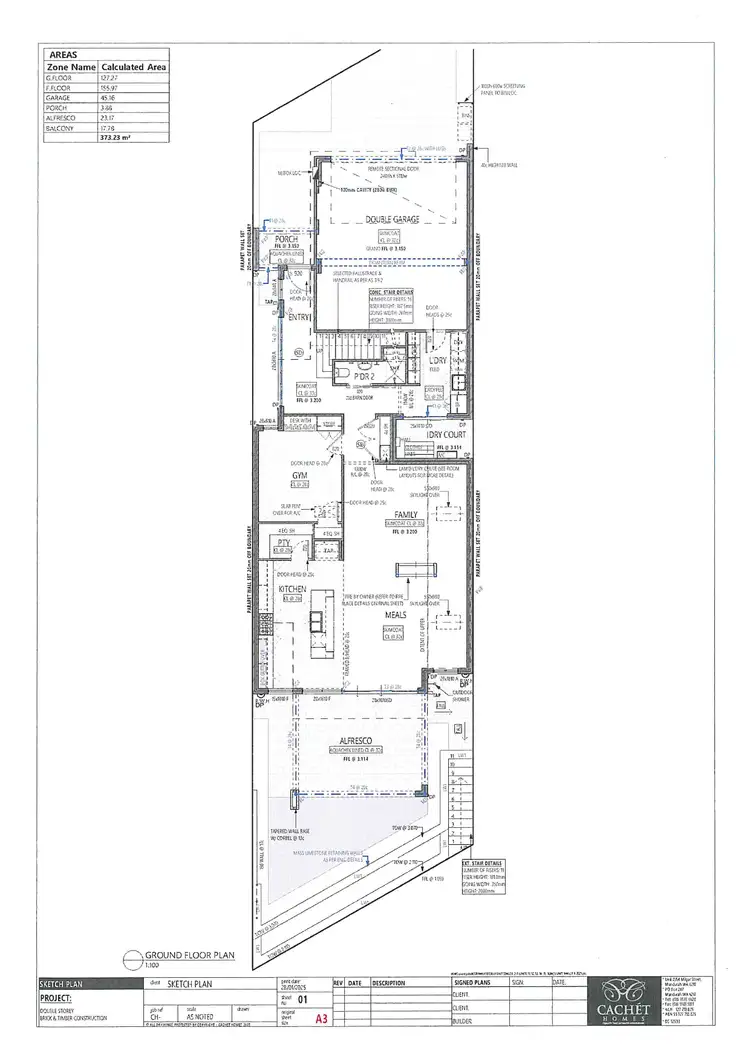

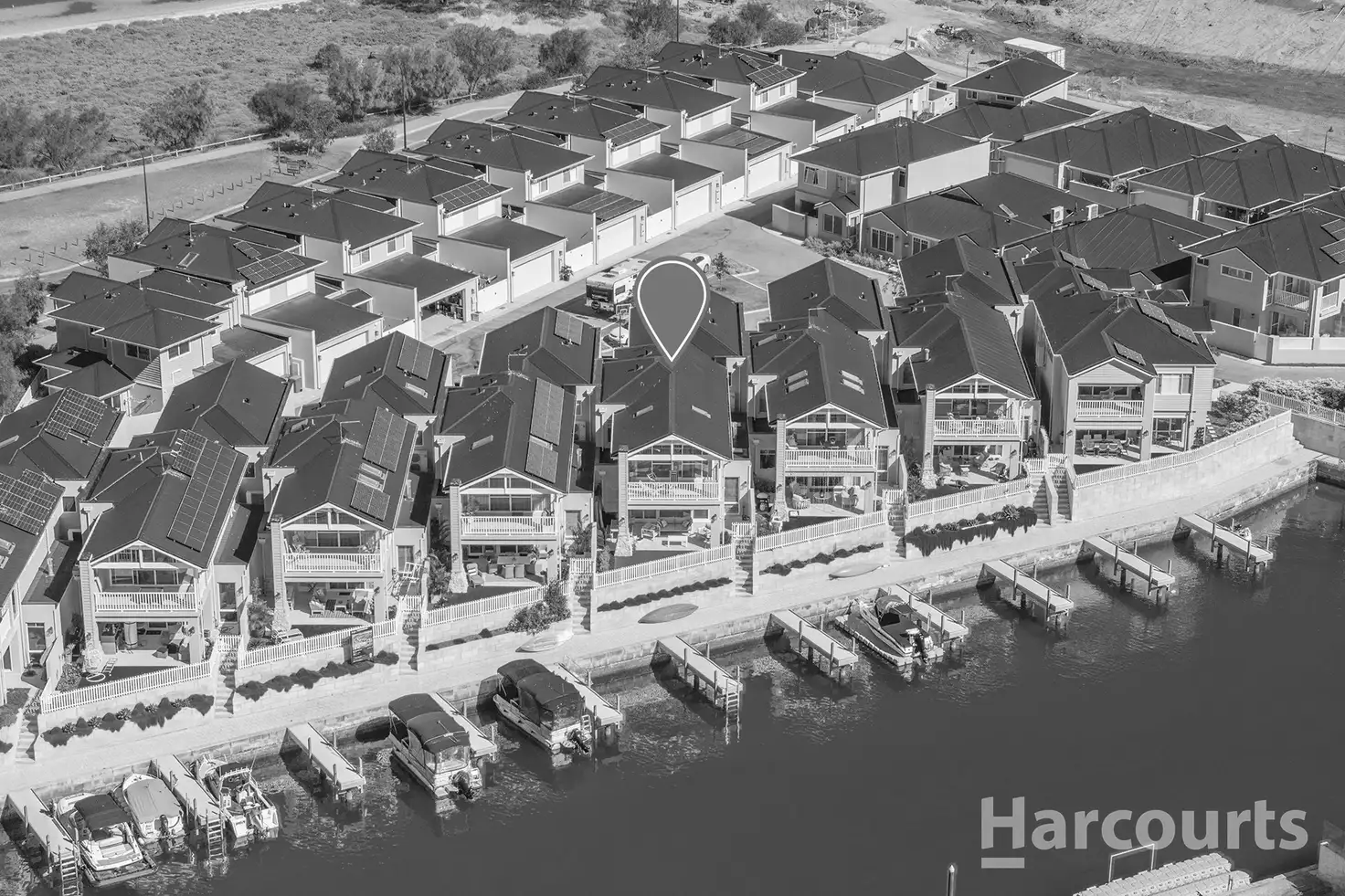


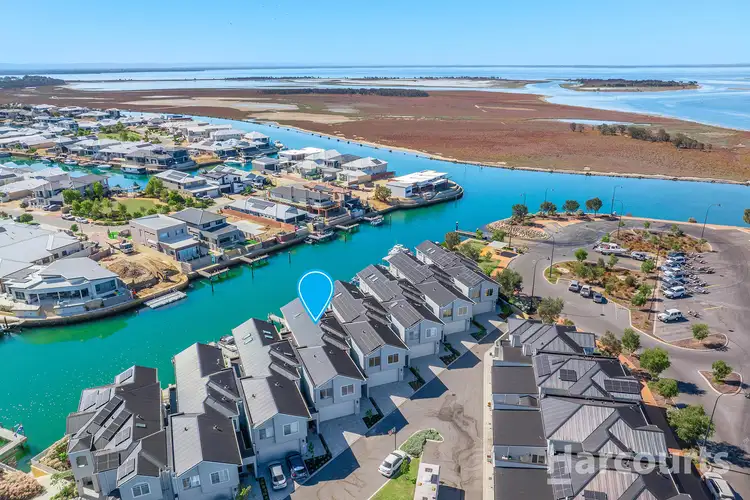
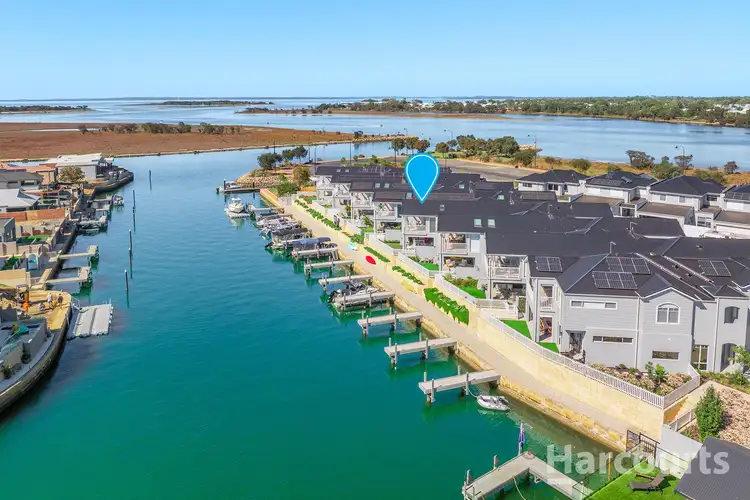
 View more
View more View more
View more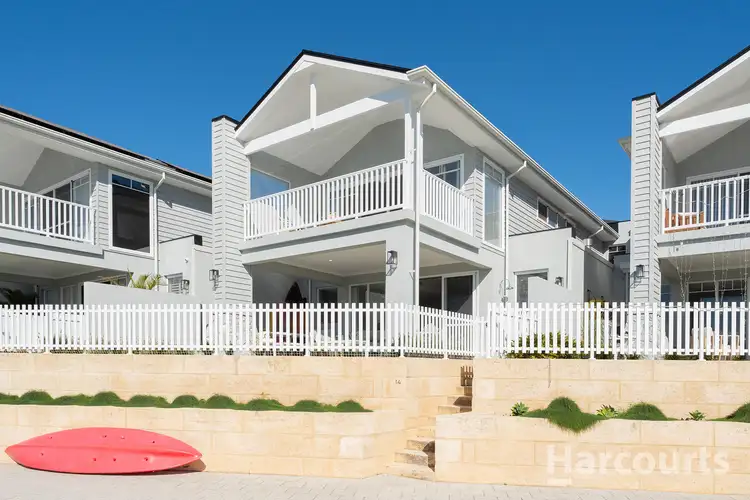 View more
View more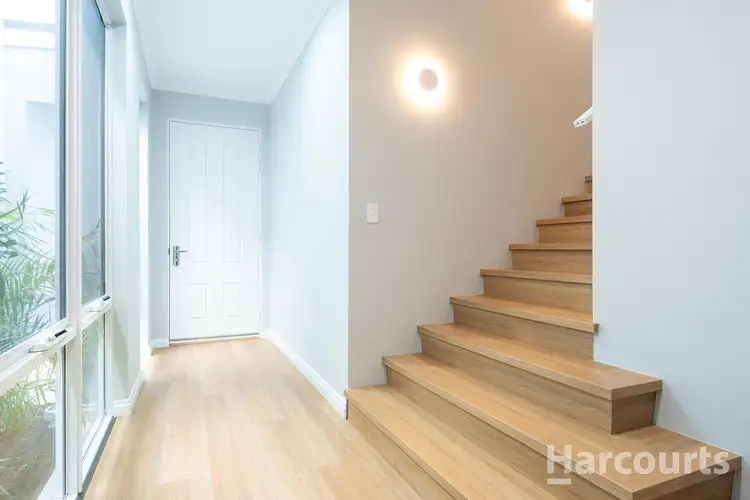 View more
View more
