$449,000
2 Bed • 1 Bath • 1 Car
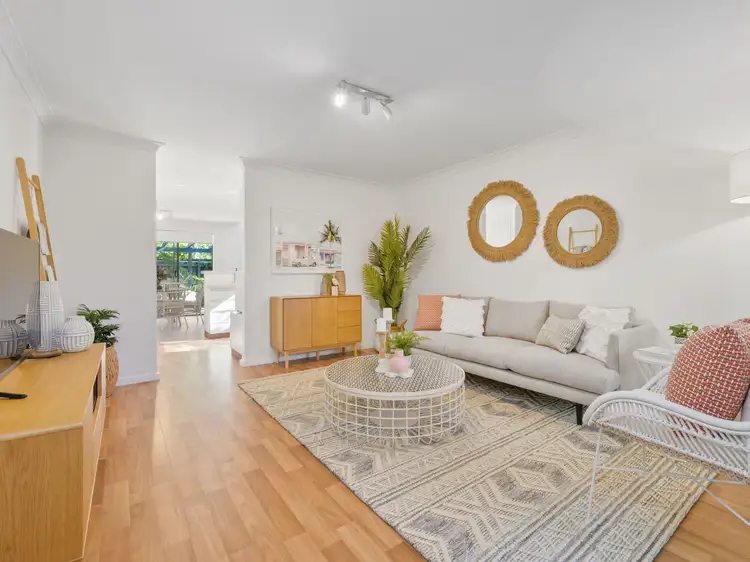
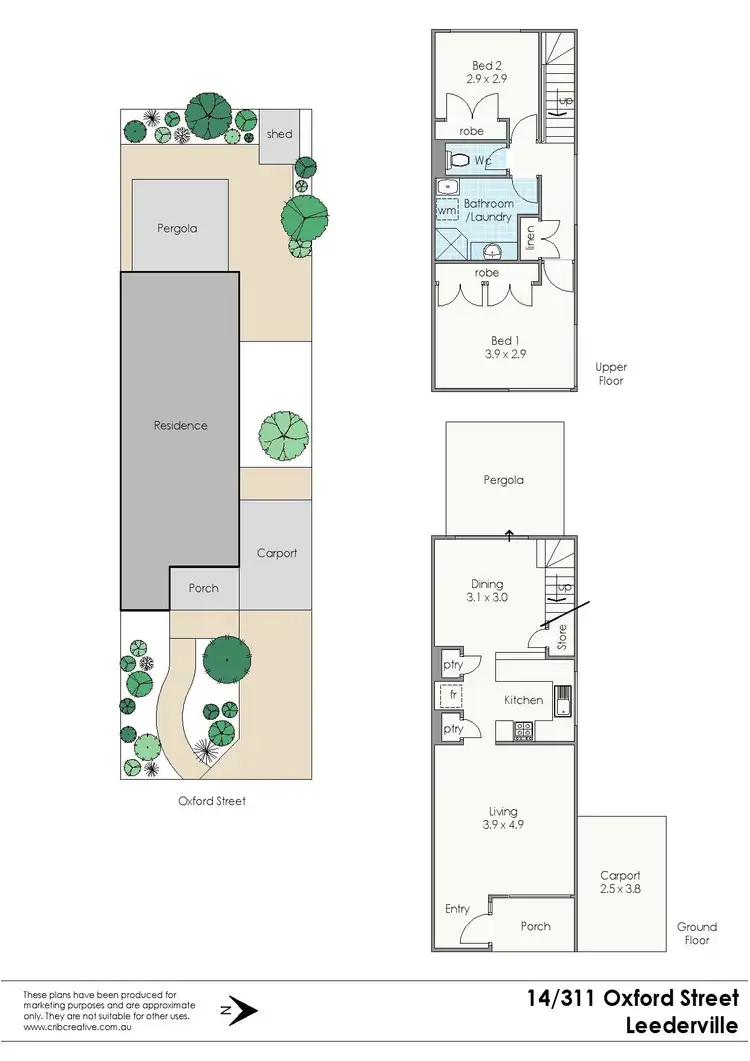
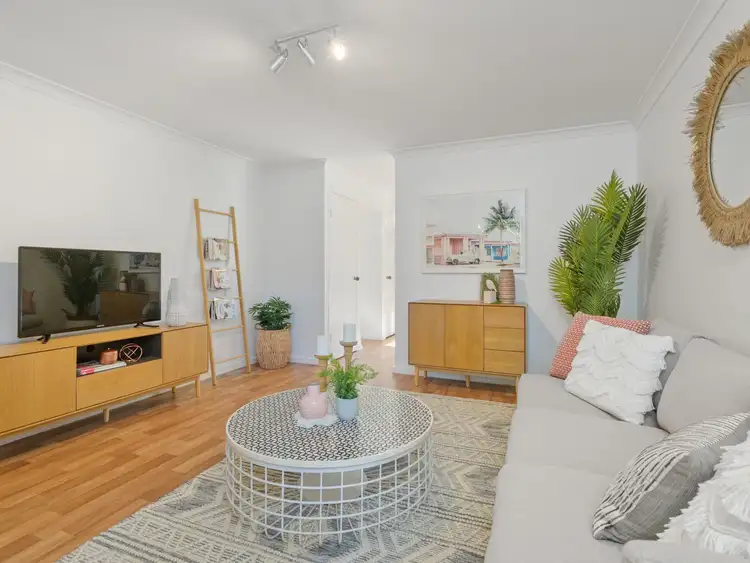
+21
Sold



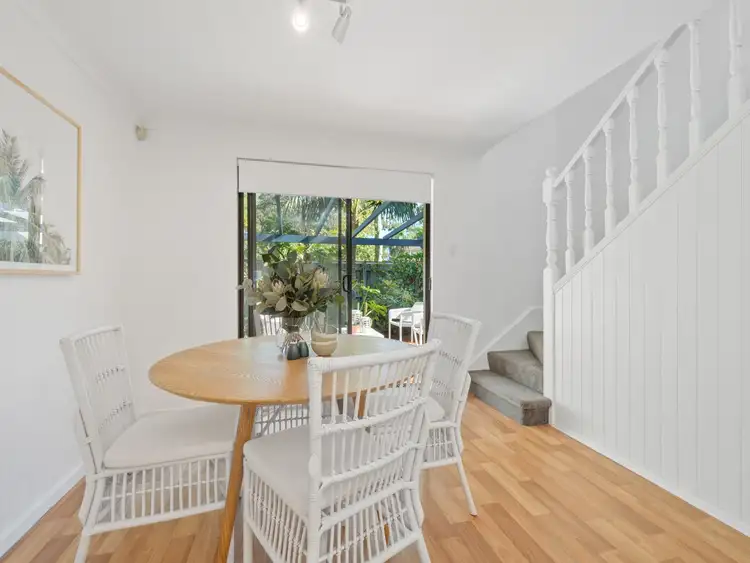
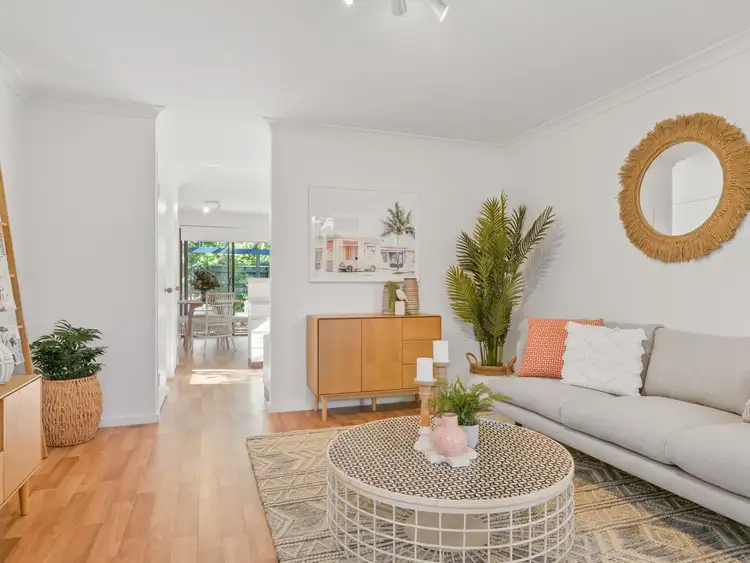
+19
Sold
14/311 Oxford Street, Leederville WA 6007
Copy address
$449,000
- 2Bed
- 1Bath
- 1 Car
Townhouse Sold on Fri 16 Aug, 2019
What's around Oxford Street
Townhouse description
“SOLD IN 5 DAYS!”
Interactive media & resources
What's around Oxford Street
 View more
View more View more
View more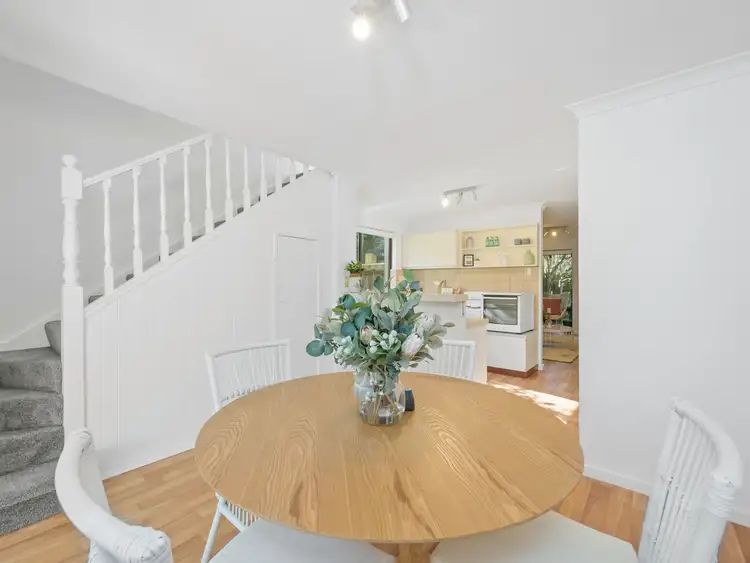 View more
View more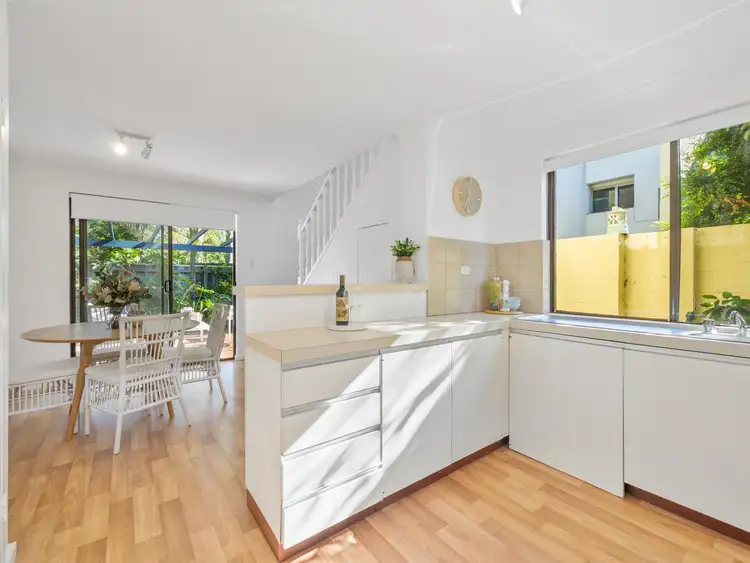 View more
View moreContact the real estate agent

Ingrid Bradshaw
Haiven Property - Central
0Not yet rated
Send an enquiry
This property has been sold
But you can still contact the agent14/311 Oxford Street, Leederville WA 6007
Nearby schools in and around Leederville, WA
Top reviews by locals of Leederville, WA 6007
Discover what it's like to live in Leederville before you inspect or move.
Discussions in Leederville, WA
Wondering what the latest hot topics are in Leederville, Western Australia?
Similar Townhouses for sale in Leederville, WA 6007
Properties for sale in nearby suburbs
Report Listing
