Introducing an impressive five-bedroom, three-bathroom residence that seamlessly blends spacious comfort with exceptional convenience. Crafted from solid brick and spanning two levels, this quality home not only provides generous living space but also boasts an array of features that make it an ideal choice for a growing family.
The moment you step inside, you'll be greeted by soaring ceilings, elevating the home's aesthetics while contributing to a comfortable and expansive living atmosphere. The ground floor serves as the hub of family life, housing the kitchen, dining, and living areas - a welcoming space for shared moments. Additionally, a strategically placed bedroom and refurbished bathroom on this level offer an ideal retreat for guests.
Upstairs, the master bedroom is a sanctuary, complete with a built-in robe, a renovated ensuite and a private balcony, creating a retreat within the home. The other three generous bedrooms, each boasting built-in robes, are serviced by a large renovated main bathroom. An additional living area features on the upper floor, offering added flexibility for your family's lifestyle.
A standout feature of this residence is the triple garaging, perfectly suited for accommodating multiple vehicles or serving as valuable storage space. An additional parking spot, thoughtfully designed for a boat or caravan, adds an extra layer of practicality and versatility. The convenience of through access further enhances the property's accessibility.
The beautifully manicured gardens enhance the overall charm and appeal of this home. Positioned on a spacious 688m2 block, there's ample outdoor space for entertaining, gardening and family activities. Additionally, a large shed provides further storage space.
Highlight Features:
- Elevated 688m2 block
- Triple garaging (1 x single garage and 1 x tandem garage)
- Additional parking spot for boat or caravan
- Side access/through access
- A/C downstairs
- Internal separate laundry
- Solar hot water system
- Manicured gardens
- Large shed
Beyond the property's exceptional features, its location is equally impressive. Within a short distance to shops, restaurants, schools, childcare and public transport, this family home offers a lifestyle of convenience and possibilities.
Don't miss this outstanding opportunity to make this remarkable property your own. Contact us today to learn more and uncover the lifestyle that this residence has to offer. Your dream family home awaits.
All information contained herein is gathered from sources we consider to be reliable. However, we cannot guarantee or give any warranty about the information provided. Interested parties must solely rely on their own enquiries.
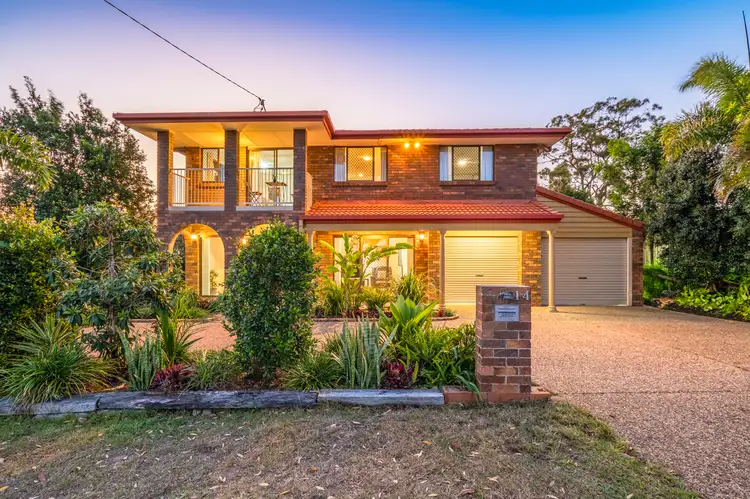
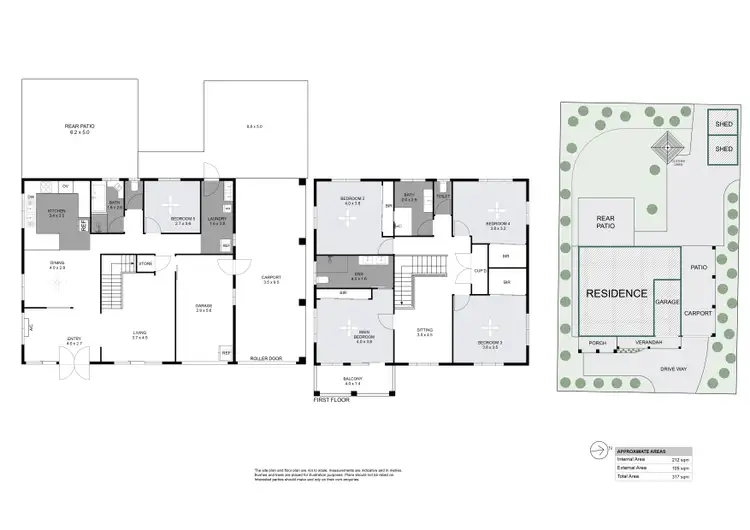
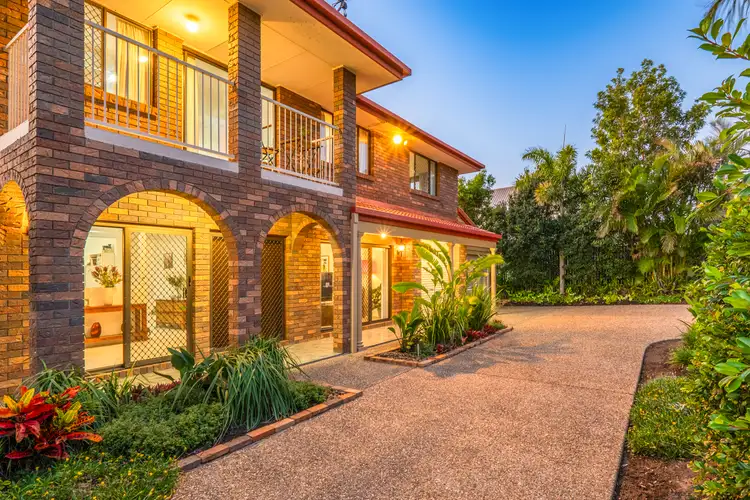
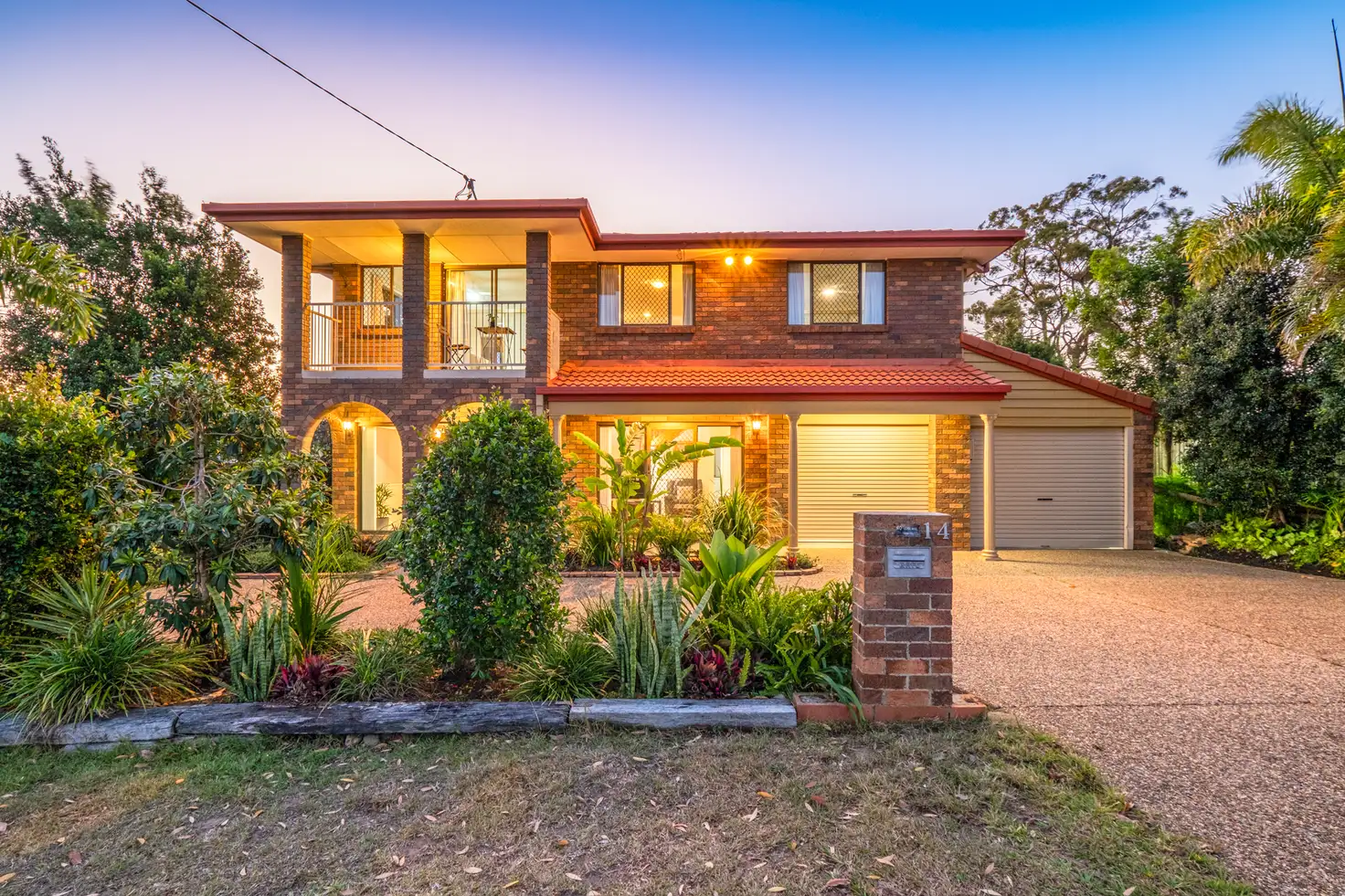


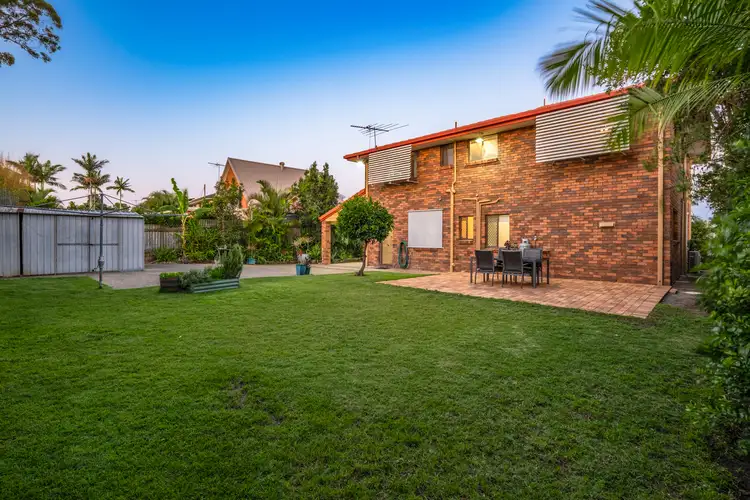
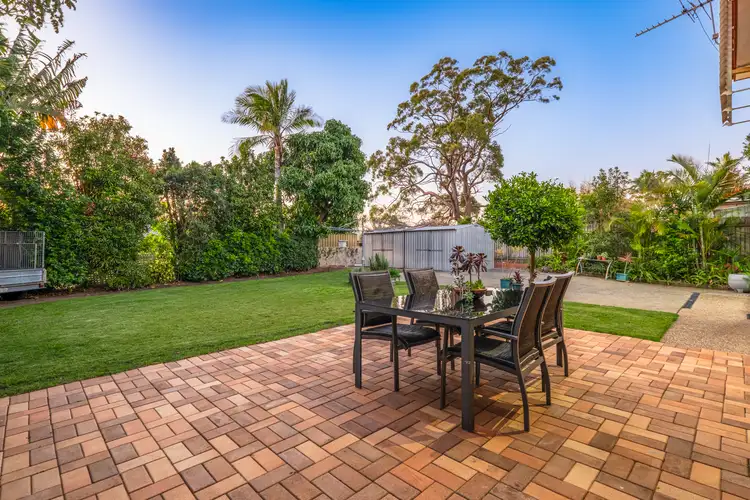
 View more
View more View more
View more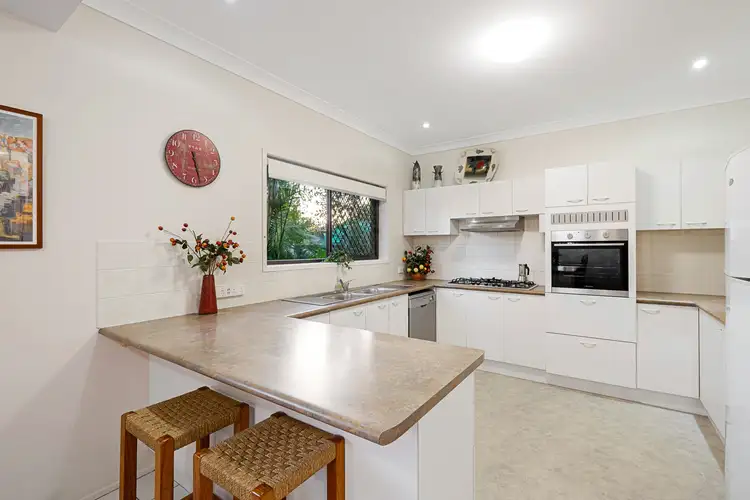 View more
View more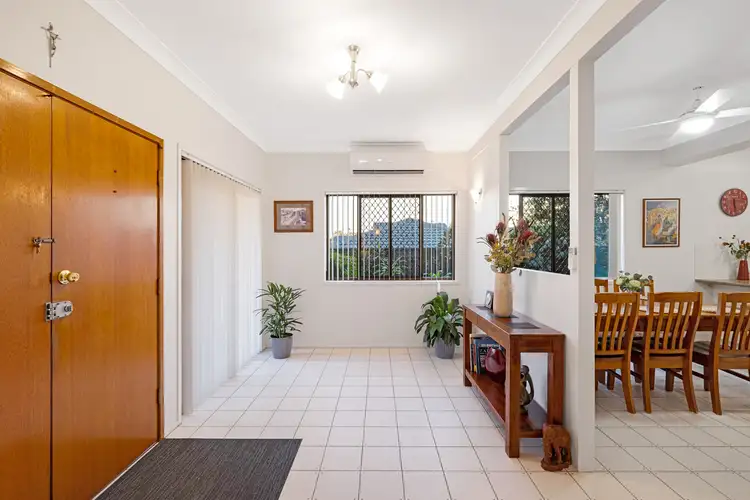 View more
View more
