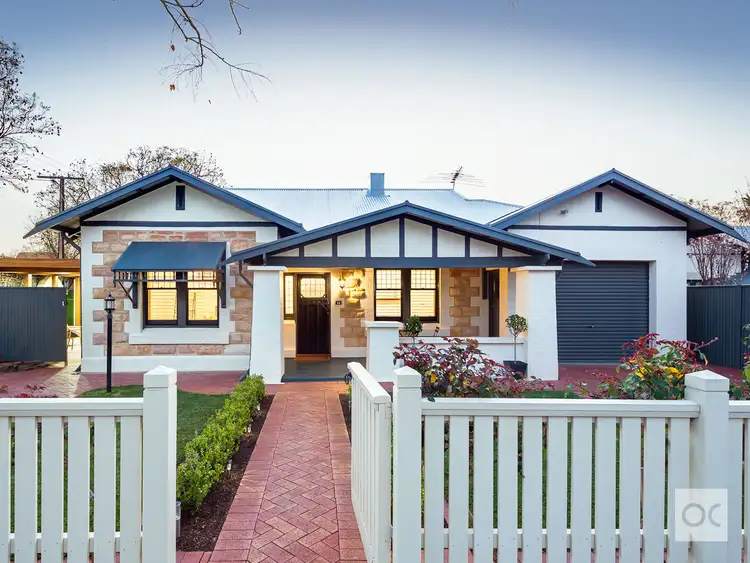Price Undisclosed
4 Bed • 2 Bath • 2 Car • 756m²



+19
Sold





+17
Sold
14 Almond Grove, Westbourne Park SA 5041
Copy address
Price Undisclosed
- 4Bed
- 2Bath
- 2 Car
- 756m²
House Sold on Wed 2 Oct, 2019
What's around Almond Grove
House description
“DESIRABLE CHARACTER RESIDENCE WITH BESPOKE ENHANCEMENTS IN TIGHTLY HELD SETTING”
Council rates
$2863.66 YearlyLand details
Area: 756m²
Interactive media & resources
What's around Almond Grove
 View more
View more View more
View more View more
View more View more
View moreContact the real estate agent

James Robertson
OC
0Not yet rated
Send an enquiry
This property has been sold
But you can still contact the agent14 Almond Grove, Westbourne Park SA 5041
Nearby schools in and around Westbourne Park, SA
Top reviews by locals of Westbourne Park, SA 5041
Discover what it's like to live in Westbourne Park before you inspect or move.
Discussions in Westbourne Park, SA
Wondering what the latest hot topics are in Westbourne Park, South Australia?
Similar Houses for sale in Westbourne Park, SA 5041
Properties for sale in nearby suburbs
Report Listing
