Nestled in a picturesque, tree-lined street, this beautifully renovated split-level home masterfully blends contemporary updates with timeless design.
Originally crafted by a master builder as his personal residence, this home exudes quality and character from the moment you step through the grand arched double doors into the light-filled foyer.
The front pavilion boasts soaring raked ceilings, offering abundant natural light, and features a stylish formal living room complete with a wood-burning fireplace and gas connection. The adjoining dining room flows seamlessly into the well-equipped gas kitchen, showcasing generous bench space, a Blanco dishwasher, deep drawers, pantry, breakfast bar, and a convenient servery – perfect for entertaining. The second living room offers serene views of the mature trees in the front garden, while the enclosed queenslander room opens to a lush, level lawn and a paved alfresco terrace, creating an idyllic setting for family barbecues.
Upstairs, three light-filled bedrooms feature full-height built-ins, timber floors, and individual reverse-cycle air conditioners. For added convenience, the fitted laundry opens to a spacious drying deck.
On the lower level, a versatile fourth bedroom, second bathroom, and additional living room with timber-look flooring offer flexibility for guests, teenagers, or those working from home. With a private entrance, this space is also ideal for short-term rentals.
The oversized double garage with remote access provides ample space for two vehicles, a workshop, and mezzanine storage. The fully fenced backyard, with established gardens and bush views, offers privacy and tranquillity, all while being minutes from John Hunter Hospital and major shopping centres.
Additional features include:
• Reverse cycle air conditioning in living area and bedrooms
• Timber floors and a durable brick exterior
• Two paved entertainment areas for outdoor relaxation
• Convenient location in a sought-after no-thru road
This home perfectly combines comfort, style, and function, creating an inviting space for modern living.
Council rates: $2,420 per annum approximately
Water rates: $925 per annum approximately
Zoned for Wallsend South Public School and Lambton High School.
Disclaimer:
We have obtained all information provided here from sources we believe to be reliable; however, we cannot guarantee its accuracy. Prospective purchasers are advised to carry out their own investigations and satisfy themselves of all aspects of such information including and without limitation, any income, rentals, dimensions, areas, zoning, inclusions & exclusions.
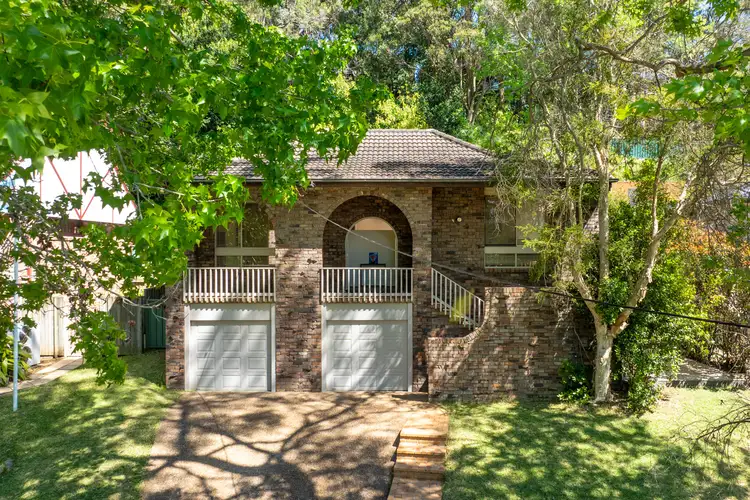
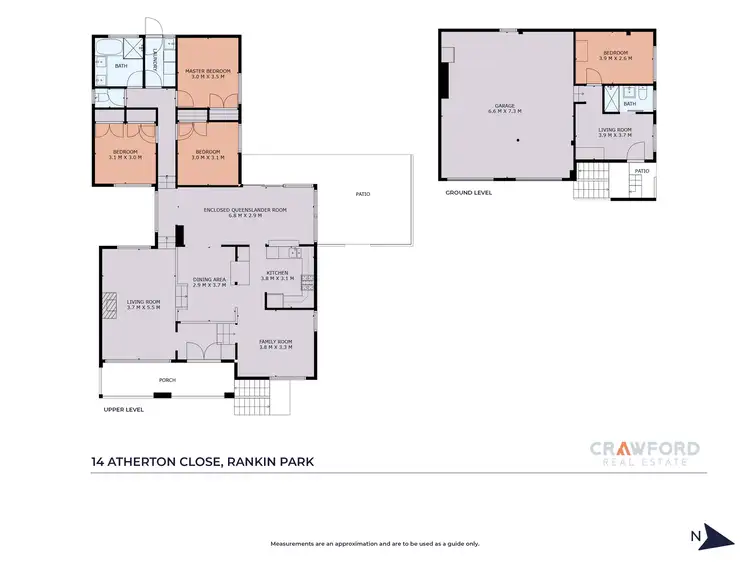
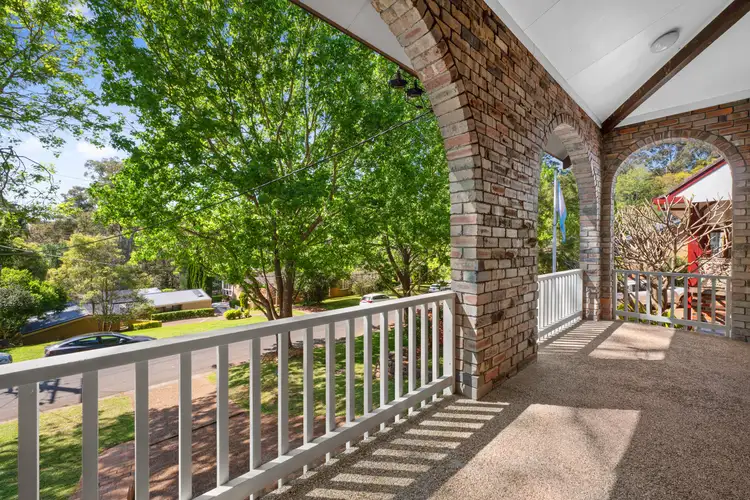
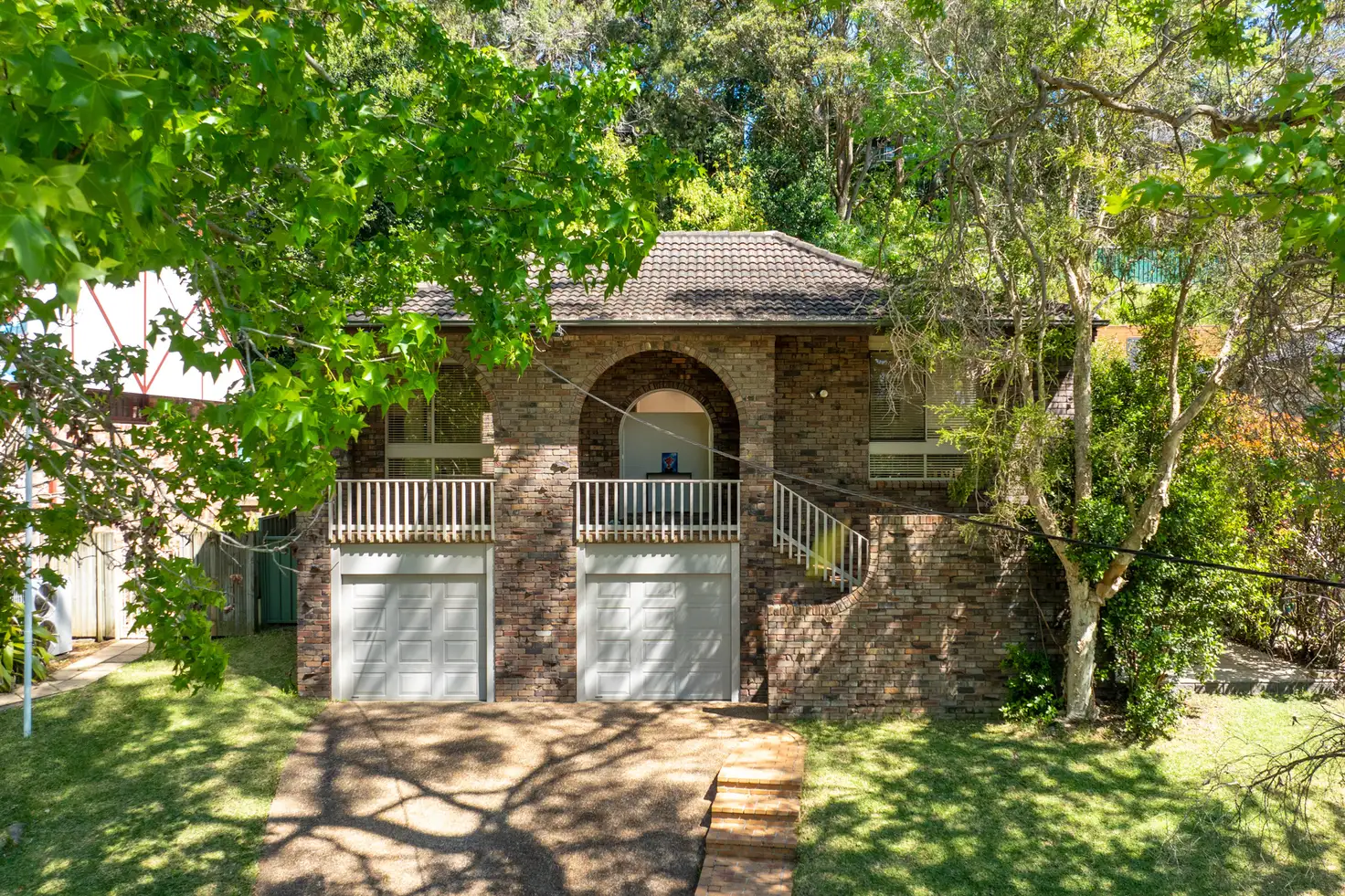


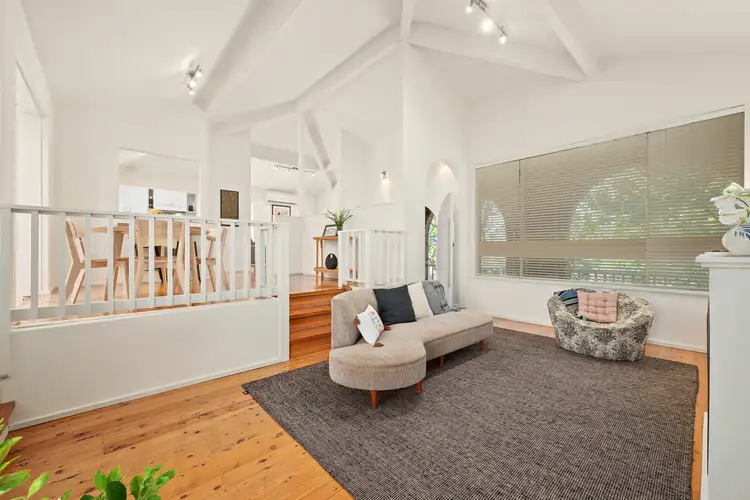
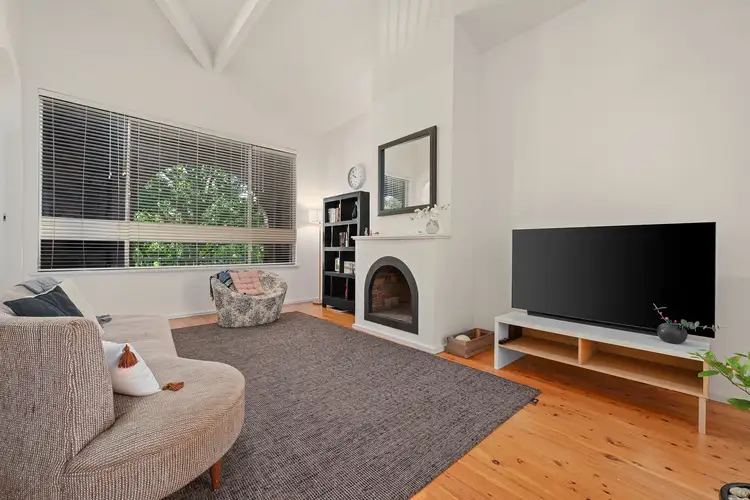
 View more
View more View more
View more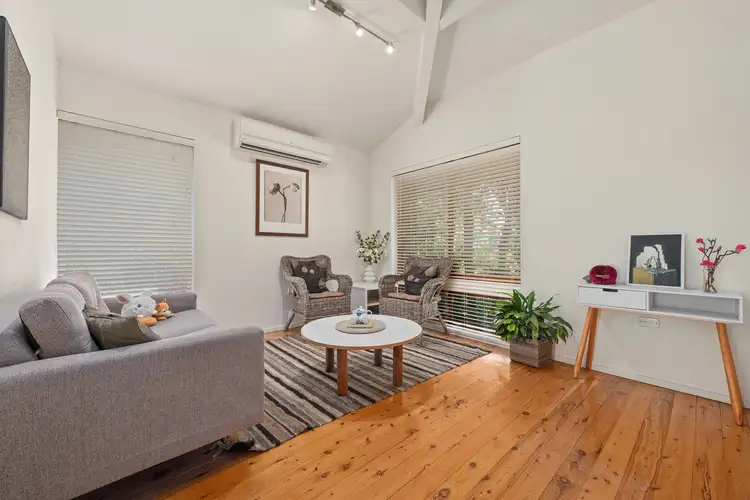 View more
View more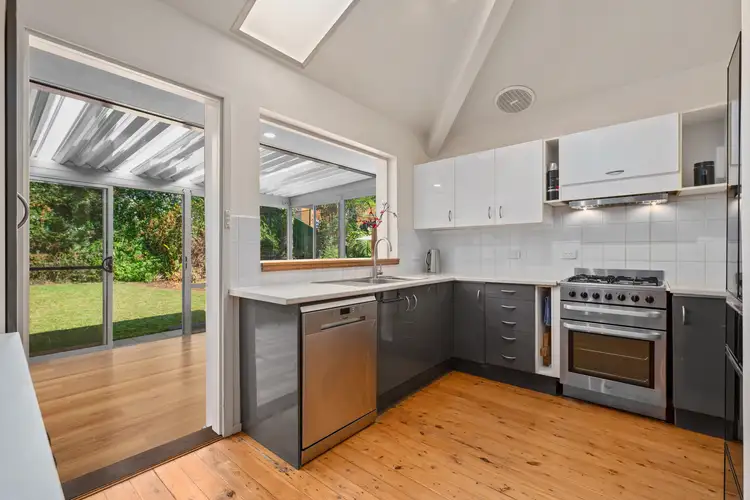 View more
View more
