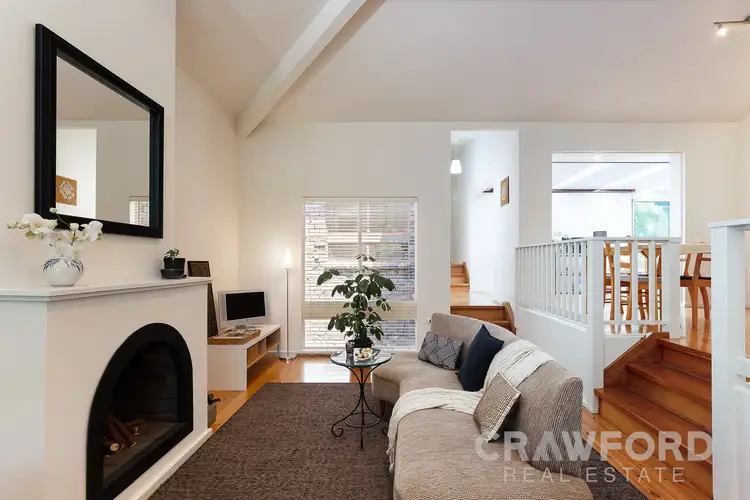$775,000
4 Bed • 2 Bath • 2 Car • 651m²



+20
Sold





+18
Sold
14 Atherton Close, Rankin Park NSW 2287
Copy address
$775,000
- 4Bed
- 2Bath
- 2 Car
- 651m²
House Sold on Tue 17 Nov, 2020
What's around Atherton Close
House description
“A TRANQUIL, PRIVATE & LEAFY HAVEN”
Land details
Area: 651m²
Interactive media & resources
What's around Atherton Close
 View more
View more View more
View more View more
View more View more
View moreContact the real estate agent

Maria Crawford
Crawford Real Estate - New Lambton
0Not yet rated
Send an enquiry
This property has been sold
But you can still contact the agent14 Atherton Close, Rankin Park NSW 2287
Nearby schools in and around Rankin Park, NSW
Top reviews by locals of Rankin Park, NSW 2287
Discover what it's like to live in Rankin Park before you inspect or move.
Discussions in Rankin Park, NSW
Wondering what the latest hot topics are in Rankin Park, New South Wales?
Similar Houses for sale in Rankin Park, NSW 2287
Properties for sale in nearby suburbs
Report Listing
