$1,160,000
3 Bed • 2 Bath • 2 Car • 574m²
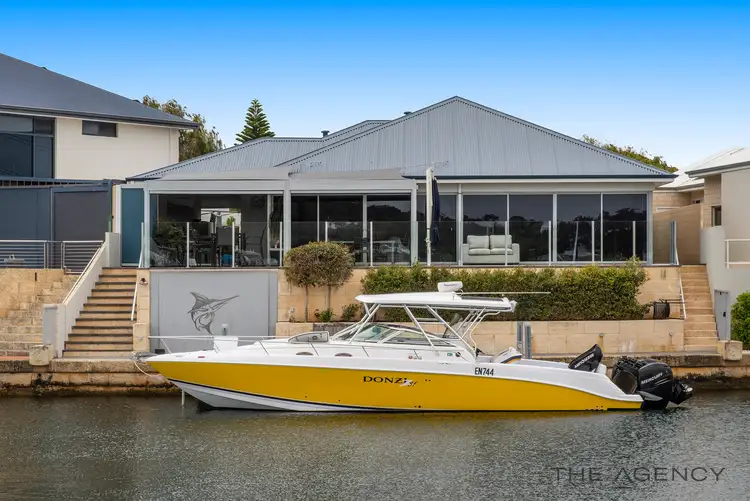
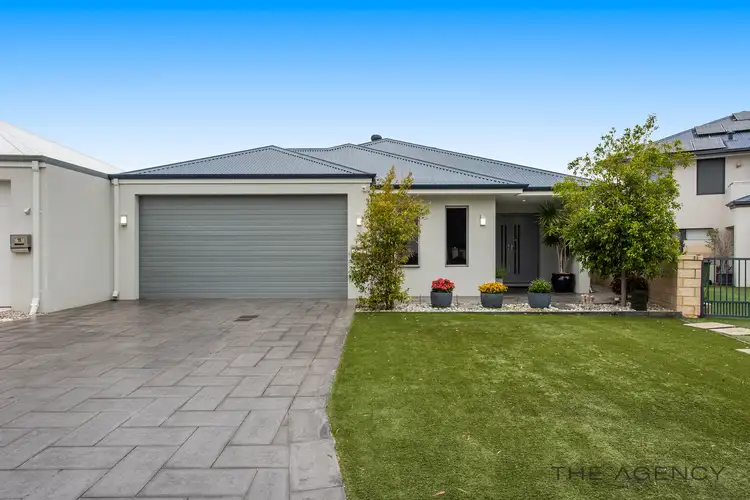
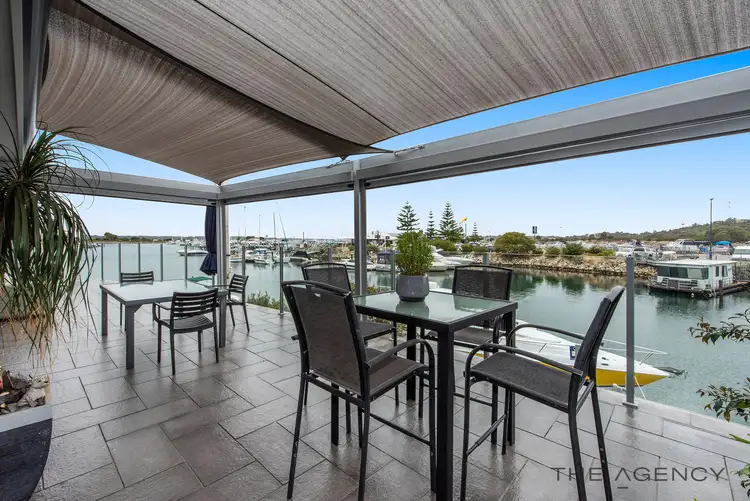
+32
Sold
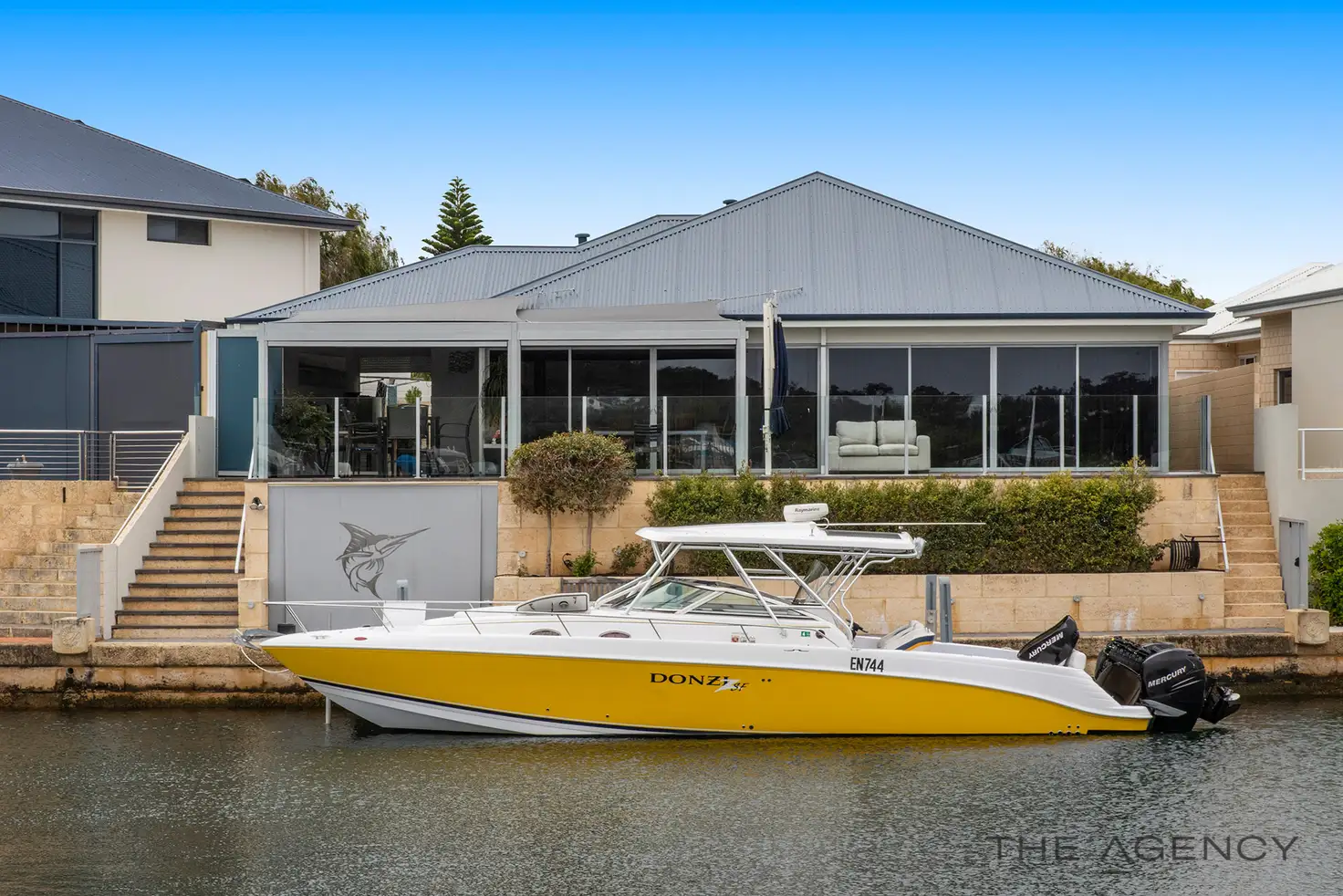



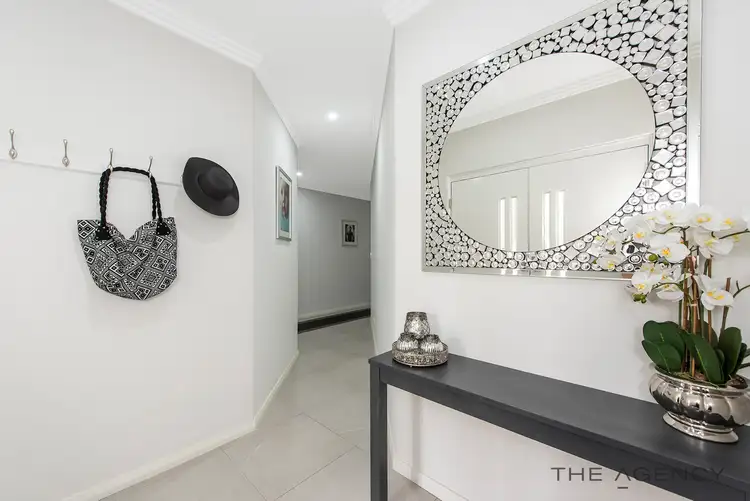
+30
Sold
14 Avocet Island Quays, Wannanup WA 6210
Copy address
$1,160,000
- 3Bed
- 2Bath
- 2 Car
- 574m²
House Sold on Wed 8 Mar, 2023
What's around Avocet Island Quays
House description
“SINGLE LEVEL MODERN CANAL HOME WITH STUNNING VIEWS”
Property features
Building details
Area: 205m²
Land details
Area: 574m²
What's around Avocet Island Quays
 View more
View more View more
View more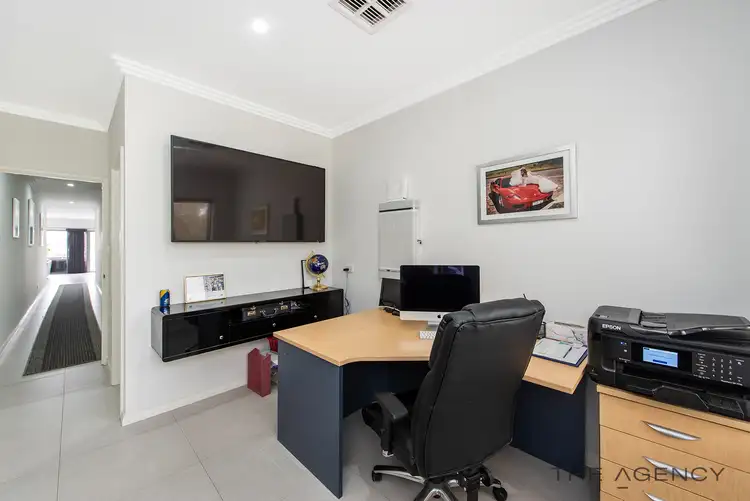 View more
View more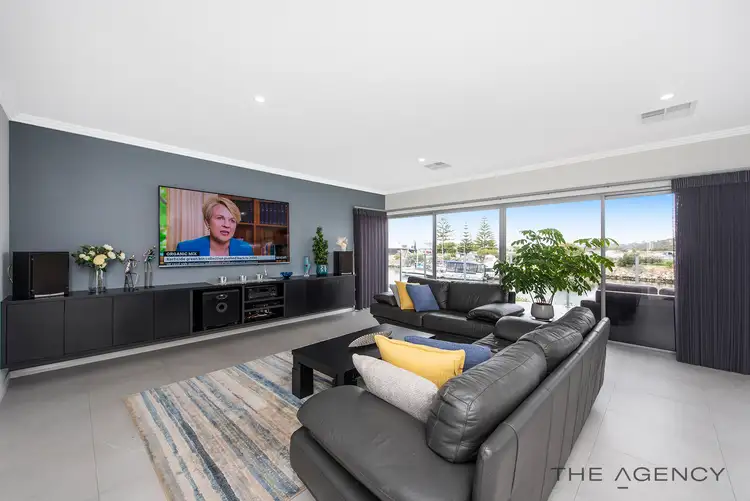 View more
View moreContact the real estate agent

Renee Hardman
The Agency - Perth
0Not yet rated
Send an enquiry
This property has been sold
But you can still contact the agent14 Avocet Island Quays, Wannanup WA 6210
Nearby schools in and around Wannanup, WA
Top reviews by locals of Wannanup, WA 6210
Discover what it's like to live in Wannanup before you inspect or move.
Discussions in Wannanup, WA
Wondering what the latest hot topics are in Wannanup, Western Australia?
Similar Houses for sale in Wannanup, WA 6210
Properties for sale in nearby suburbs
Report Listing
