SOLD - MULTIPLE OFFERS RECEIVED - EMMA HATCH - WHITE HOUSE PROPERTY PARTNERS
With wonderful elevation, a desirable north-facing aspect, and quiet, tree-lined surrounds – this expansive family sanctuary across a huge 814m2 block is as good as it gets. Part of Kardinya's coveted Somerville Estate, with beautiful native parklands – including Frederick Baldwin Park at the end of the road – this location is superb for excellent schools, daycares, hospitals, Murdoch University, and major arterial routes direct to Freo or the CBD. Plus, the Kardinya Park Shopping Centre (currently undergoing an impressive $80M upgrade) is only minutes away.
Inside, the tiled entranceway introduces the laidback ambience and freshly painted interiors. A large master bedroom is immediately on the right, with a walk-in robe (complete with a built-in safe), air conditioning, and light-blue ensuite. Opposite, a light-filled formal living and dining can be configured however you like: parent's lounge, kid's playroom, home theatre, study or teenager's retreat, before leading through to the kitchen.
The original laminate kitchen is the perfect blank canvas for a makeover if so desired, with abundant storage, a walk-in pantry, four-burner gas stovetop, and Westinghouse electric oven. The main living enjoys leafy, garden outlooks, while the remaining three bedrooms peel off into their own separate wing – all with built-in robes, carpet, and either split-system air conditioning, a ceiling fan, or both. The bathroom has a simple vanity, corner shower, bath, and separate WC, with a large laundry alongside.
With indoor-outdoor flow to the huge undercover alfresco off the lounge, home entertaining is a breeze. There's an outdoor tv point, plenty of space for the kids or pets to roam around freely in the secure backyard, an outdoor shower, and stretch of lawn lined with a variety of edible delights: avocado, banana, orange, Tahitian lime, and even asparagus. The gardens are serviced by wifi-controlled reticulation (no matter where you are) and a large workshed (with a three-phase power) is ideal for storage of toys, tools, or home handyman projects. Out the front, there's a double lock up garage and room to park multiple vehicles along the driveway including a caravan, boat, or trailer.
Finally, there's a total of five split-system air conditioning units throughout the home for year-round comfort, security screens, and a full CCTV alarm system for peace of mind, while energy efficiency is a real feature with roof solar panels to help keep your power bills low and a 3700L rainwater tank. For those who love to roll up their sleeves, there's also future scope to add your own touches – including a pool out the back – or simply enjoy this immaculate home as is while you consider your options.
You'll love everything this generous retreat has to offer: space for the whole family, endless potential, a close-knit community, and one of the best locations around.
• Expansive family sanctuary in Kardinya's coveted Somerville Estate
• Generous 814m2 block
• Wonderful elevation, north-facing aspect
• Two living areas, separate dining
• Master bedroom with WIR (with built-in safe) & ensuite
• Three remaining bedrooms in separate wing
• Main bathroom with shower, bath, vanity & separate WC
• Large laundry with exterior access
• Kitchen with walk-in pantry, Westinghouse oven, four-burner gas stovetop
• Open-plan layout, indoor-outdoor flow to undercover alfresco
• Huge backyard, room to add a pool
• Outdoor shower
• Approx 5m by 7m workshed with three-phase power
• Variety of fruit trees & edible delights in front & rear gardens: orange, mandarin, Tahitian lime, banana, avocado & asparagus
• Wifi-controlled garden reticulation
• Roof solar panels (6.6kw with three phase 5kw inverter on old tariff), solar fan, 3700L rainwater tank
• Five split-system A/C units throughout, ceiling fans in two bedrooms
• CCTV alarm system, security screens
• Freshly painted interiors, recently restored roof
• Future scope to renovate immaculately maintained bathrooms, kitchen & laundry
• Double lock up garage, room to park multiple vehicles on driveway including caravan, boat & trailer
• Excellent location close to parks, schools, daycares, hospitals, Murdoch University, Kardinya Park Shopping Centre, major arterial routes to Freo or CBD
•School Catchment: Kardinya Primary School & Melville Senior High School
For more information please call Exclusive Selling Agent Emma Hatch from White House Property Partners on 0408 339 457.
Council Rates: $2,181.92 per annum (approx)
Water Rate: $1,404.05 per annum (approx)

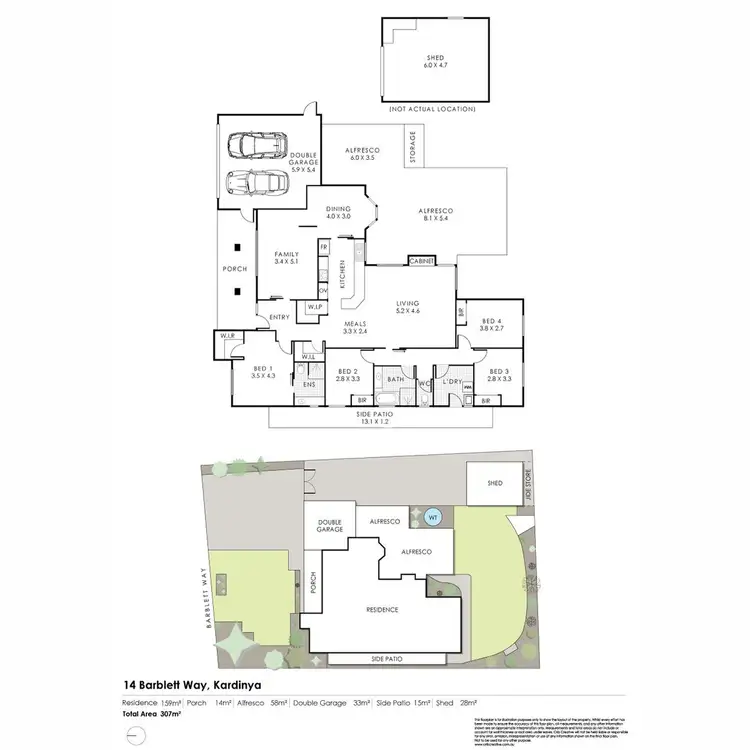
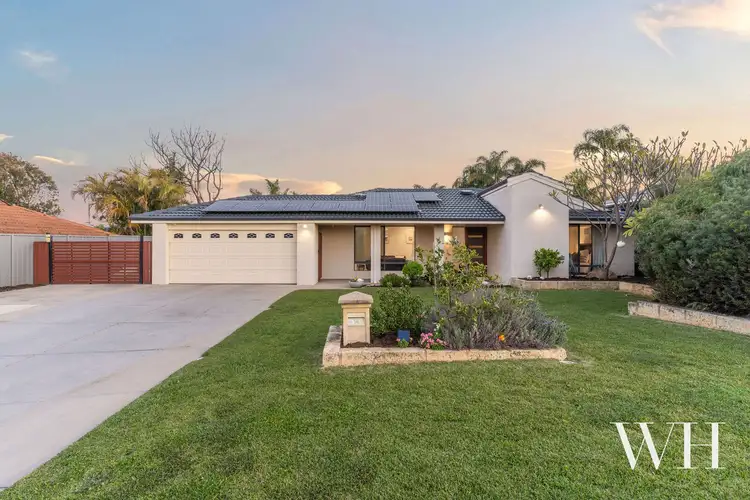
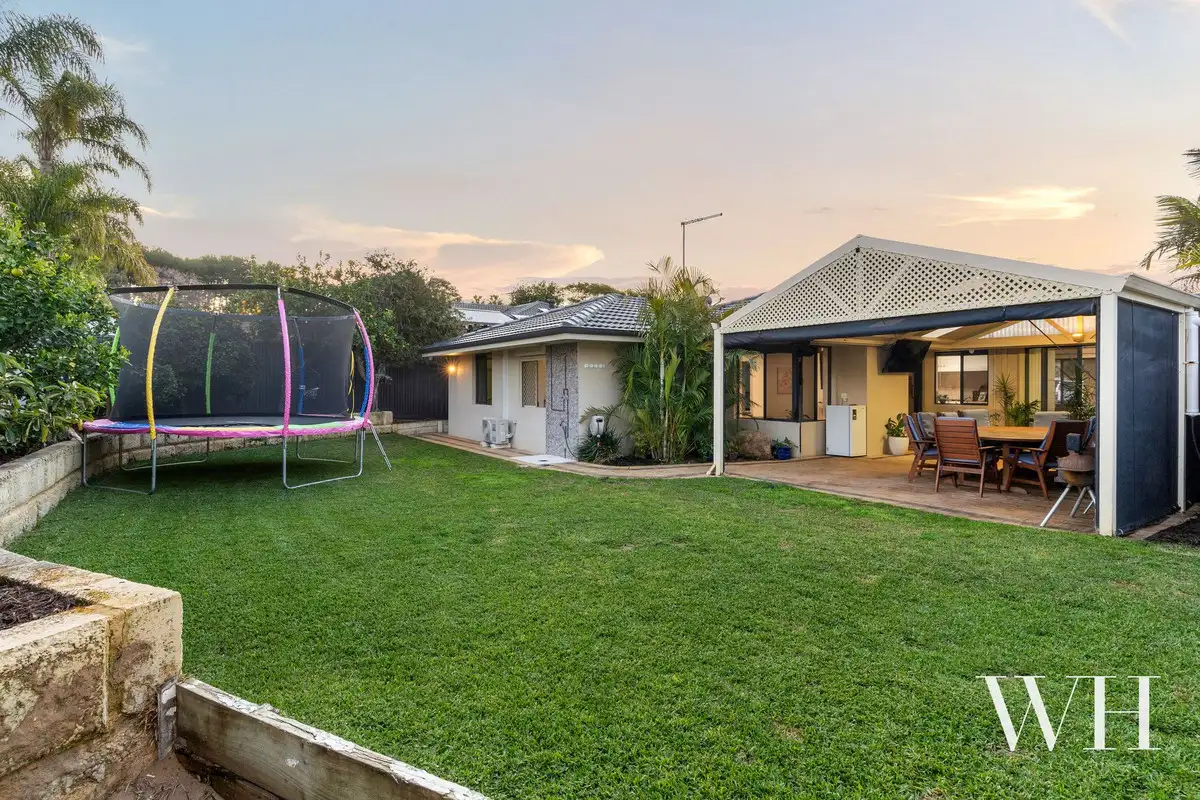


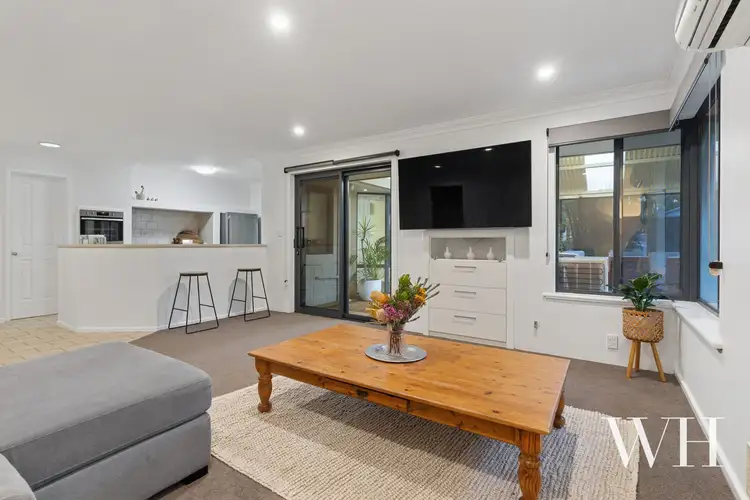
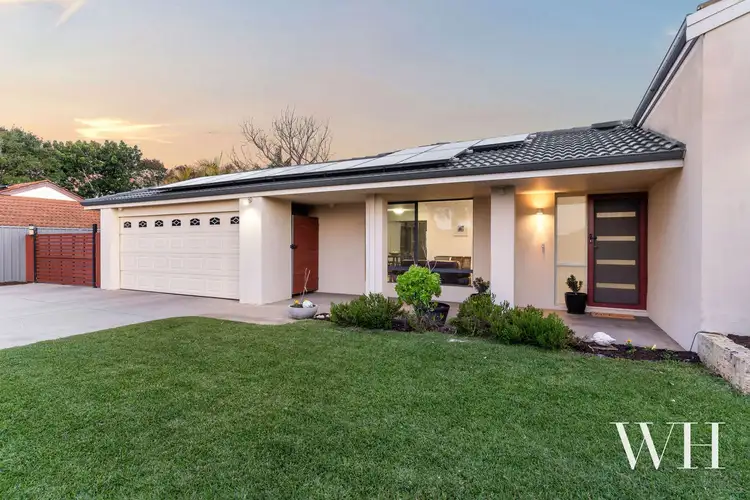
 View more
View more View more
View more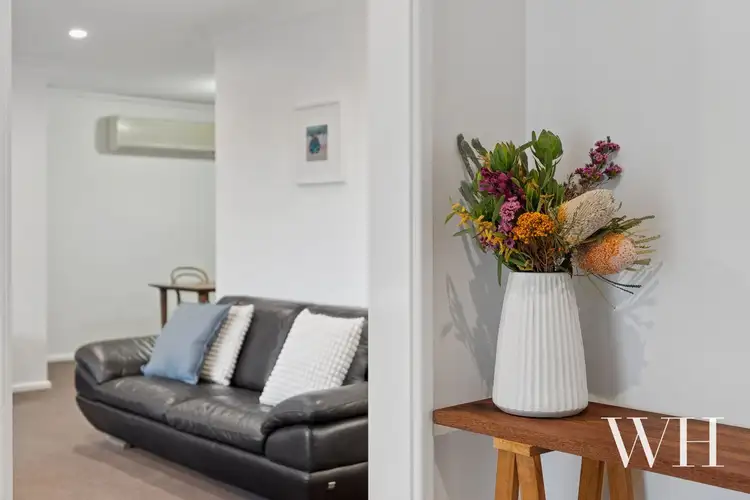 View more
View more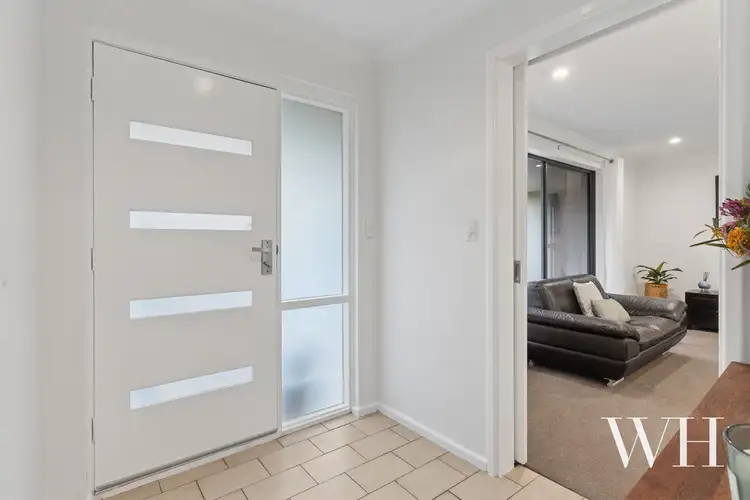 View more
View more
