David Beshay welcomes you to 14 Barnes Way, Mandurah – a centrally located property featuring an inviting in-ground pool and spa, along with a large, powered shed, offering the ideal combination of leisure and convenience.
Discover this fantastic 4-bedroom, 2-bathroom home with a bonus study on a generous 690m2 block. Perfect for entertaining, it offers both an enclosed and outdoor patio leading to an inviting in-ground pool that doubles as a spa! Enjoy ample storage with a 5x5m powered shed and generous interiors. Stay comfortable year-round with evaporative air-conditioning and a wood fireplace, while saving on utilities with solar panels and solar hot water. Additional features include a central vacuum system and roller shutters to the master bedroom. Ideally located, it's just 700m from Rushton Park and Mandurah Forum, with the train station, aquatic centre, schools and childcare are all within a 5-minute drive.
As you step through the entryway, you're greeted by a sunken lounge, featuring a cosy wood fireplace, setting a warm and inviting atmosphere. Just a step up is a separate dining room that seamlessly connects to the heart of the home – the kitchen. This beautifully designed space offers plenty of cabinetry for ample storage and a window that looks out onto the backyard. With a built-in De'Longhi coffee machine, you can start each day with a perfectly brewed barista-quality coffee right at home.
The spacious master bedroom features roller shutters for added privacy, a generous built-in wardrobe, and a private ensuite which creates your own personal retreat. This home boasts three additional minor bedrooms, two of which are thoughtfully designed with built-in robes and ceiling fans for extra comfort and convenience. An additional study room offers the perfect space for a home office, nursery, or homework area, easily adaptable to fit your family's needs. The family bathroom offers both a relaxing bathtub and shower, ensuring convenience for the whole family.
The outdoor space is an entertainer's dream, making it hard to resist spending all your time outside! A spacious enclosed patio with an automatic locking door ensures safety while opening directly to the inviting pool area. Dive right into this sparkling 4.8x2.7m in-ground pool, which also doubles as a relaxing spa! The second patio area is ideal for outdoor dining and enjoying moments with friends and family. Plus, a generous 5x5m powered shed offers the perfect solution for your hobbies, storage of outdoor toys, or dedicated workshop.
Features:
- Master retreat with built-in wardrobe and private ensuite
- 3 minor bedrooms, 2 with built-in wardrobes and ceiling fans
- Family bathroom featuring both shower and bath
- Kitchen with ample storage and built-in De'Longhi coffee machine
- Additional study
- Sunken lounge with wood fireplace
- Large, enclosed patio and second outdoor patio
- 5 x 5m powered shed
- 4.8 x 2.7m in-ground chlorinated and solar heated pool/spa
- Evaporative air-conditioning
- Solar panels
- Solar hot water
- Central vacuum system
- Roller shutters to master bedroom
- NBN connected
Location (distances are approximate):
- 500m from Rushton Park
- 600m from Mandurah Croquet Club
- 700m from Mandurah Forum
- 700m from Hennessey Park
- 800m from Mandurah Bowling and Recreation Centre
- 1.6km from Mandurah Aquatic and Recreation Centre
- 1.7km from Nido Early School Mandurah
- 1.9km from Mandurah Train Station
- 2.8km from Mandurah Primary School
- 3.2km from Mandurah Foreshore
- 3.2km from Mandurah Library
Dimensions & Rates:
- Built in 1980 approx.
- Large 690m2 block
- Generous 159m2 internal living area
- Water rates: $1,470.89 p/a approx.
- Council rates: $2,200 p/a approx.
- Potential rental income: $625 p/w
Don't miss this rare opportunity to secure a home in the sought-after suburb of Mandurah. Your dream home awaits – call David Beshay today! 0460 732 432
Disclaimer:
This information is provided for general information purposes only and is based on information provided by the Seller and may be subject to change. No warranty or representation is made as to its accuracy and interested parties should place no reliance on it and should make their own independent enquiries.
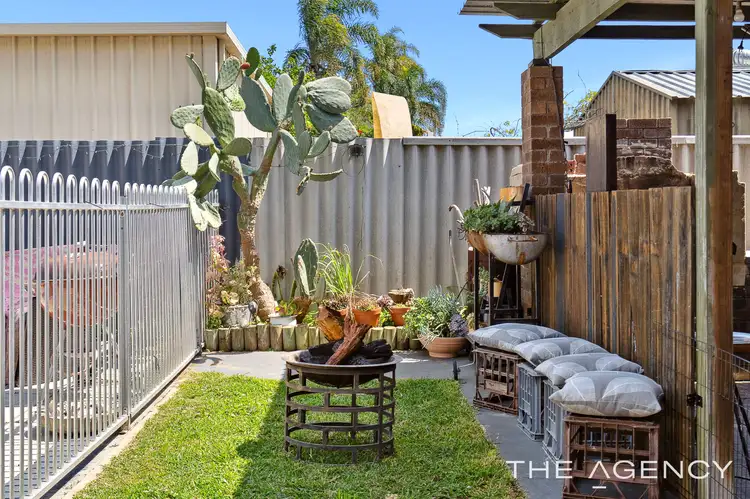
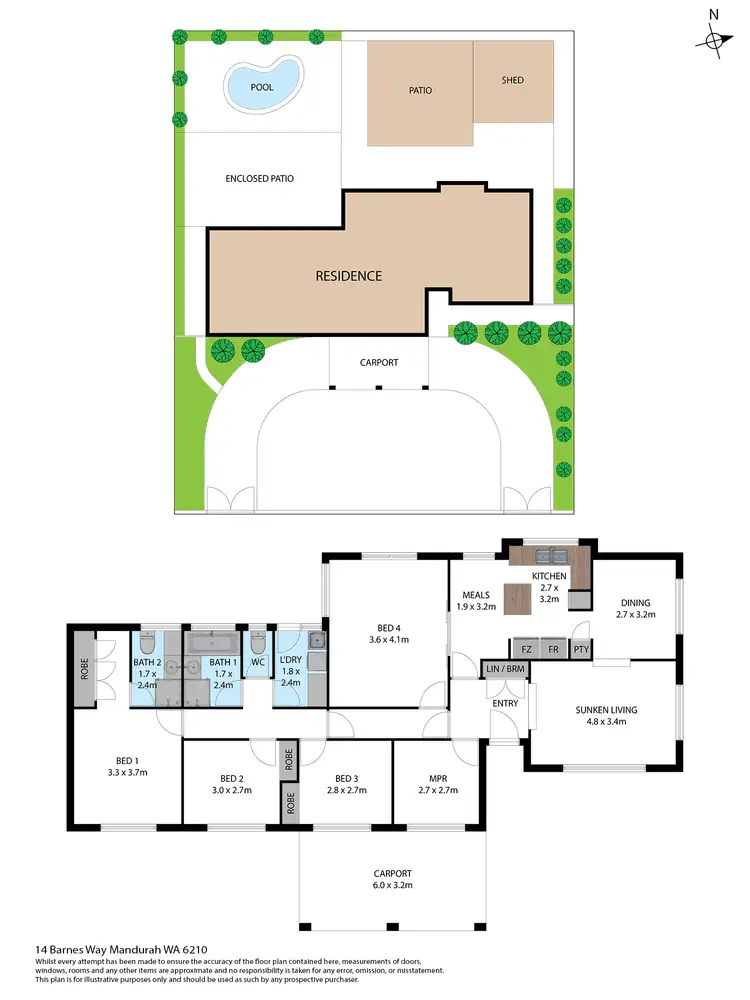

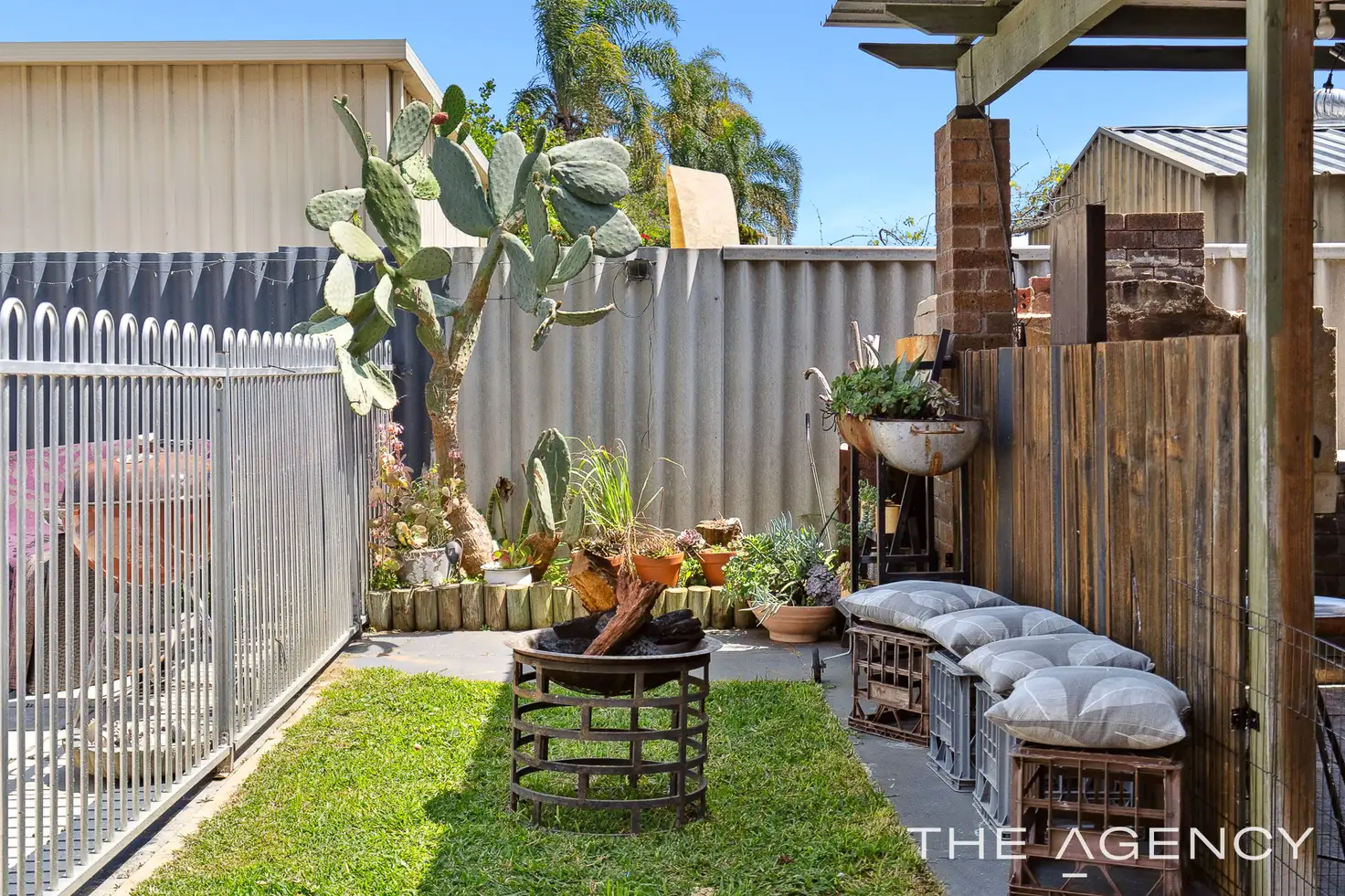


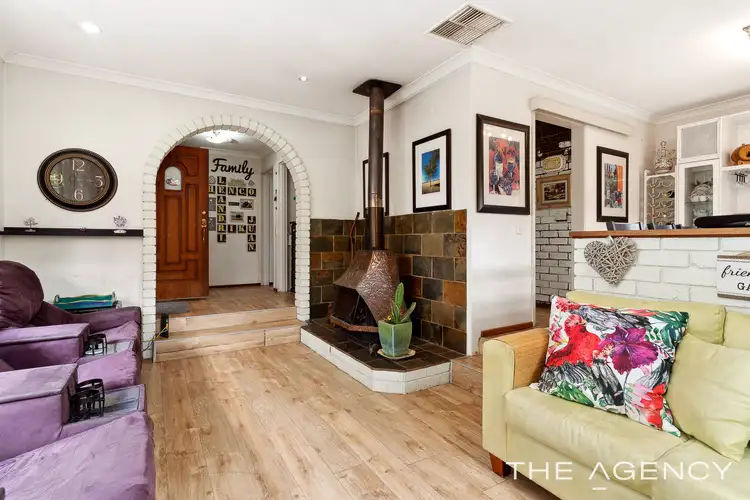
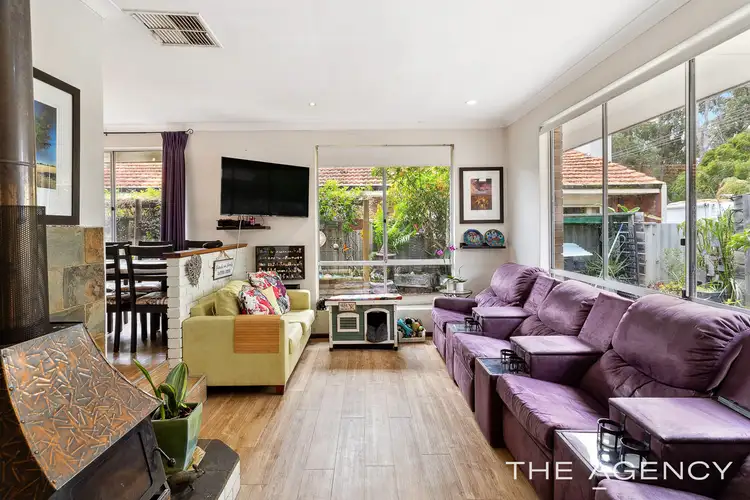
 View more
View more View more
View more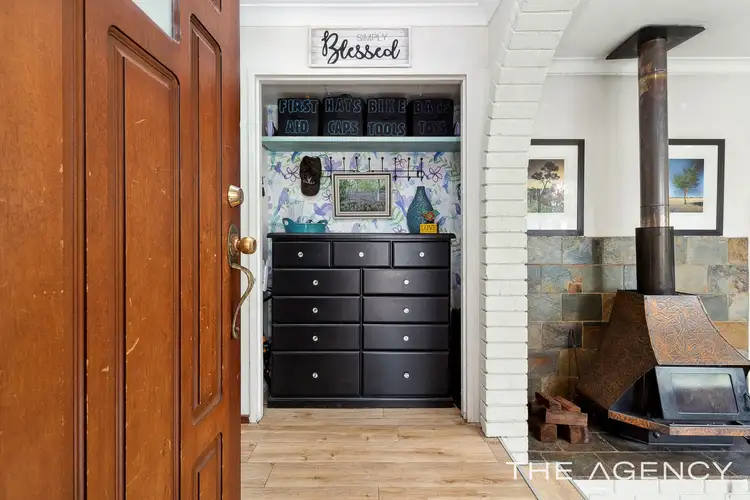 View more
View more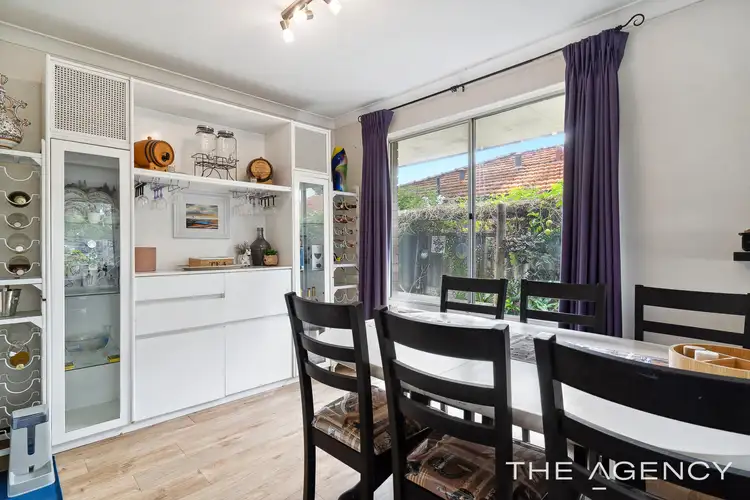 View more
View more
