Open for inspections commence on January 10 2026. If this home has an inspection allocated already, simply add the inspection to your planner or calendar.
Private inspections will be available from January 5 2026, if you wish
to request a private inspection, simply request an inspection time by getting in touch and we’ll book you in.
There are houses you live in, and then there are homes that quietly gather a life - birthdays remembered in the grain of the island bench, Sunday mornings that unfold under 2.7-metre ceilings as sunlight pours through full-height windows, conversations that deepen in rooms that seem to have always waited for you. Set on a considered 569sqm allotment in a private court, this single-level residence is that rare place where measured proportion meets human warmth: a stately facade that welcomes you like an old friend, wide gallery halls that lead to living rooms where children will learn to argue and reconcile, a kitchen with stone benchtops and a walk-in pantry that will hold spices and school lunch notes and the leftovers of slow-cooked Sundays.
A unique and valuable feature of the home is a privately zoned bedroom suite, complete with its own lounge and a full bathroom. This self-contained zone offers exceptional versatility - ideal for a live-in parent, an independent teenager, frequent guests, a home-based business client zone, or even future multi-generational living. With separation from the main bedroom wing and living areas, it gives privacy without isolation - a rare advantage in modern home design.
The master bedroom has been imagined as a refined private retreat, appointed with a bespoke walk-in robe and an elegantly finished ensuite defined by stone textures, premium fixtures and generous spatial depth. Positioned for both quiet separation and discreet proximity to the home's living zones, it provides a sanctuary of calm - a place to disengage, recalibrate and restore, without stepping away from the life unfolding around it. The additional bedrooms are strategically arranged within a defined zone of their own, each featuring ample storage and soft natural light, accompanied by a sophisticated central bathroom that allows this part of the home to function with independence and ease.
At the heart of the residence, the kitchen has been designed with both clarity and purpose: stone surfaces, quality stainless steel appliances and abundant storage work in concert with the open-plan dining and living areas, forming a social centre that responds intuitively to daily rhythms. It is a space equally suited to quiet mornings and hosted evenings, where movement, conversation and connection are naturally accommodated.
The rear of the home transitions seamlessly to the outdoor deck and garden edged by mature greenery, offering a tranquil extension of the living environment. This is not an outdoor space demanding constant care, but one that encourages long lunches beneath the trees and weekends defined by ease rather than effort.
Throughout the property, comfort and functionality are seamlessly integrated: ducted heating, split systems, a full-size laundry with external access, an internal-entry double garage and extensive built-in storage have all been curated to support everyday living at a level often sought but seldom achieved. The single-level format not only ensures accessibility, but safeguards the home's usability for decades to come.
Because in the end, the homes we remember are the ones that remember us - the ones that hold warmth in winter, crackling laughter in their walls, and the small, perfect moments that never feel ordinary. If you're seeking not just a place to live, but a place to belong - a place where life will feel a little slower, a little deeper, and infinitely more yours - this is that home.
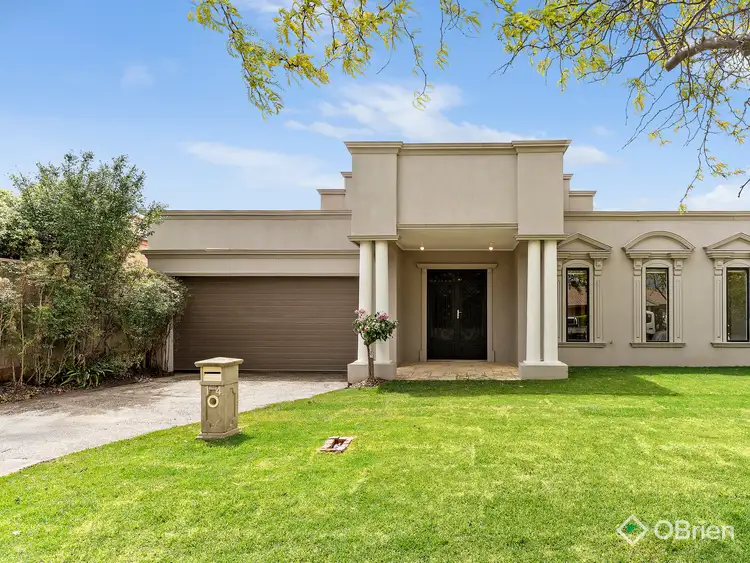
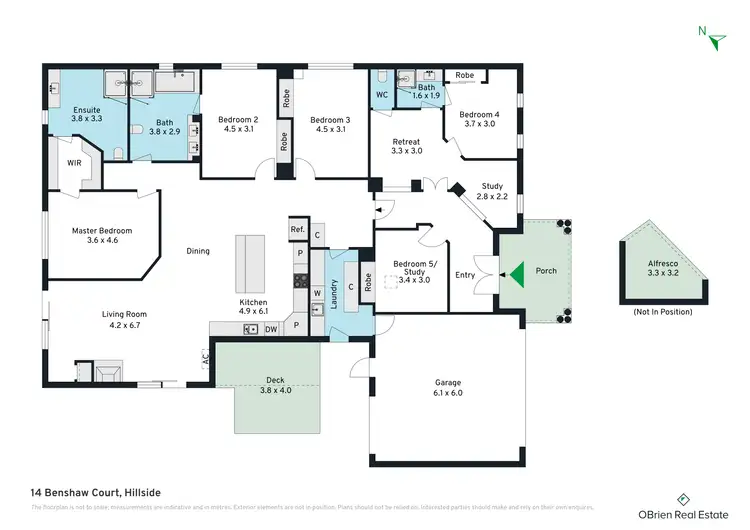
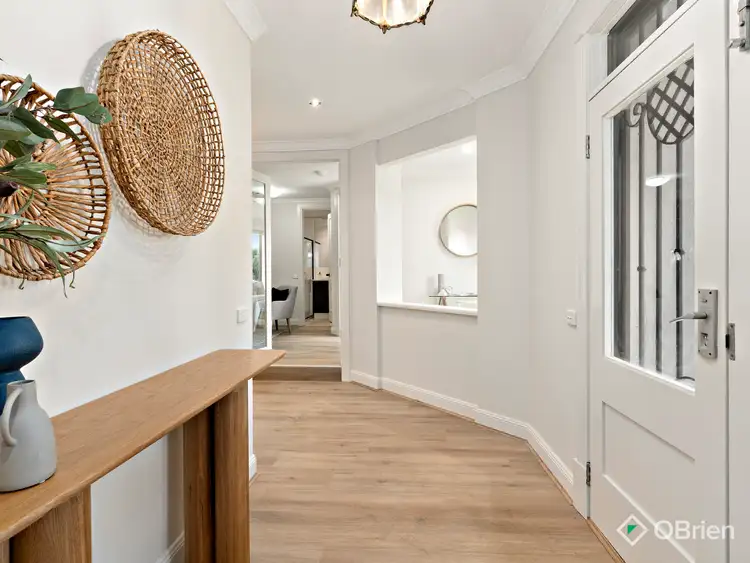
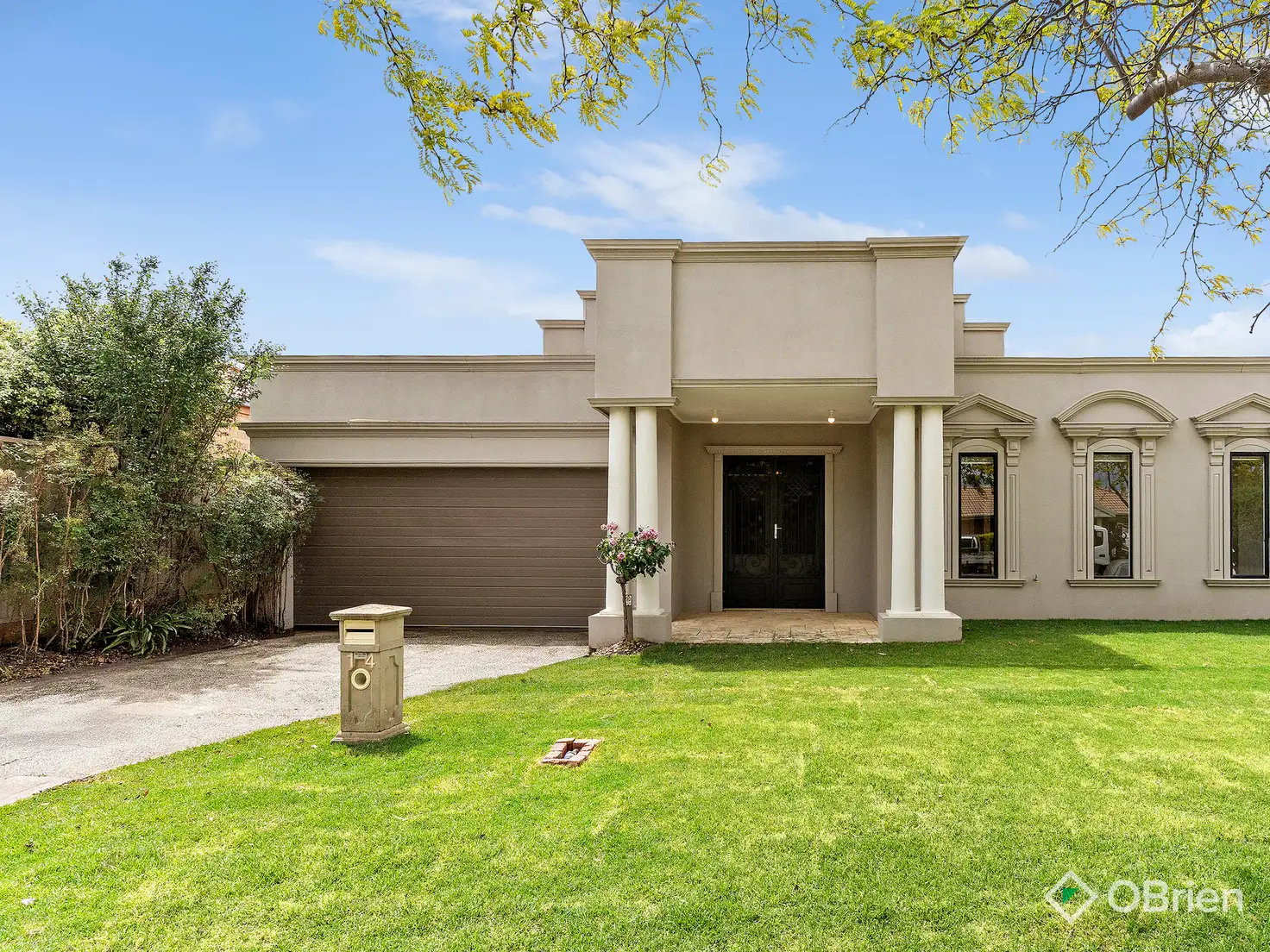


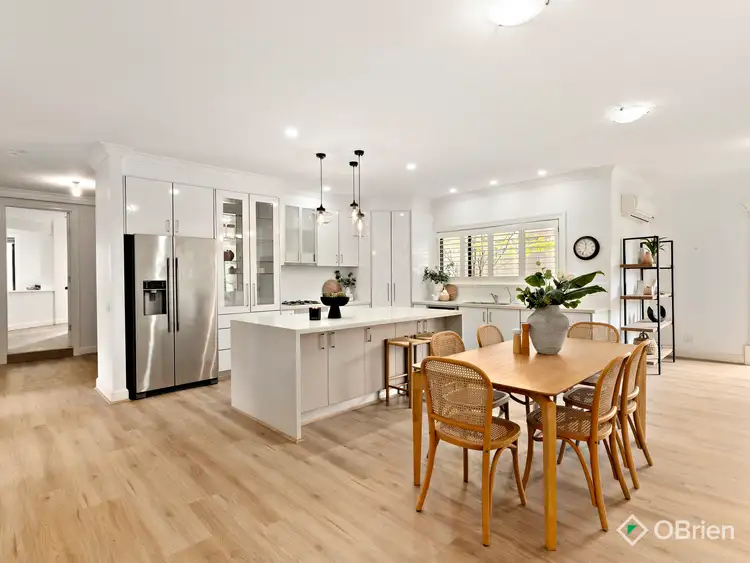
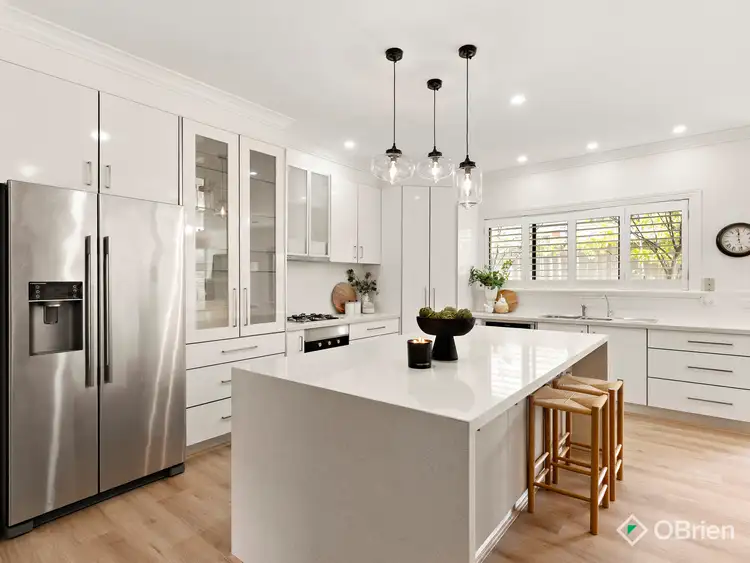
 View more
View more View more
View more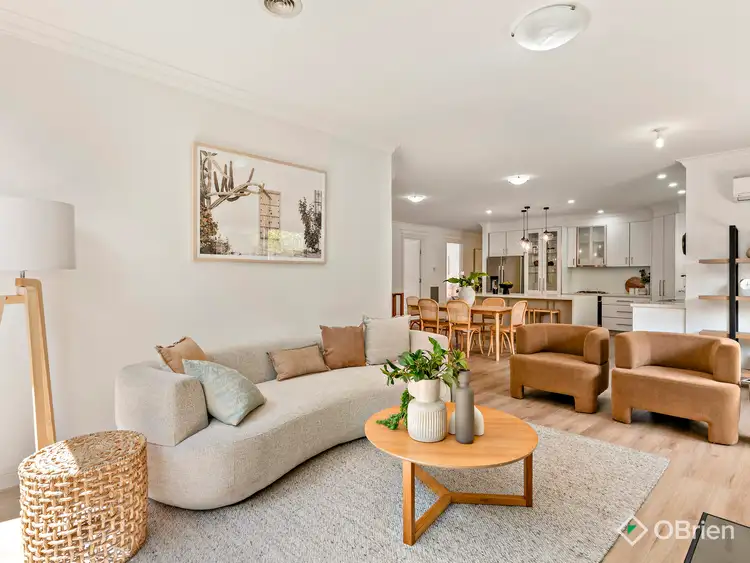 View more
View more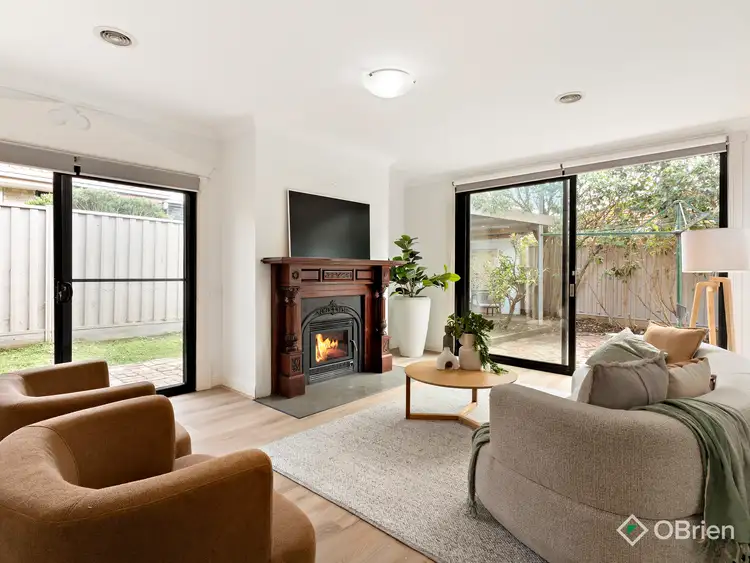 View more
View more
