This commanding two-storey residence offers the perfect blend of contemporary elegance, family functionality, and versatile design. Positioned on a prized corner allotment with exceptional street frontage, it delivers an unrivalled lifestyle opportunity for growing, extended, or multi-generational families.
Bathed in natural light and defined by its grand proportions, the home welcomes you with a wide entry foyer flowing into expansive open-plan living and dining zones. Ideal for both large-scale entertaining and everyday family comfort, these spaces connect seamlessly to a generous outdoor area featuring a stylish open-air hybrid deck-perfect for alfresco dining, hosting guests, or simply enjoying relaxed afternoons in the sun.
At the heart of the home lies the showpiece kitchen-an entertainer's dream-boasting stone benchtops, an oversized waterfall island breakfast bar, extensive soft-close cabinetry, and a walk-in pantry with provision for a full butler's pantry. A premium suite of Smeg appliances, including a freestanding 900mm six-burner gas cooktop, electric oven, integrated dishwasher, and rangehood, makes this kitchen as functional as it is luxurious.
The clever floorplan provides exceptional flexibility across two levels. On the ground floor, a spacious bedroom with mirrored built-in robe is ideal for guests, in-laws, or older children, complemented by a large study that can be converted to a fifth bedroom if required. A designer bathroom with floor-to-ceiling tiles and frameless glass shower, along with a custom-fitted laundry offering stone benchtops and outdoor access, completes this level.
Upstairs, the master suite is a true private retreat, featuring a walk-in robe, balcony access, and a luxurious ensuite with stone vanity and oversized double rainfall shower. Two additional bedrooms with built-in robes (one also with balcony access) are serviced by a central bathroom showcasing full-height tiling, twin vanity, frameless glass shower, freestanding bathtub, and separate W/C.
Low-maintenance landscaped surrounds enhance the appeal of the outdoor spaces, providing secure play areas for children and pets while the expansive entertaining deck extends the home's lifestyle credentials.
Further highlights include split-system heating and cooling throughout, a grand oversized front door, remote double garage with internal and rear access, plus a covered external storage room.
Perfectly positioned less than 12km from Melbourne's CBD, the home is surrounded by quality schools with Sunshine Secondary College and Sunshine Heights Primary just a street away. Local shops, Glengala Road cafes, public transport all a short walk, with Sunshine CBD, Sunshine Station, Sunshine Hospital, and major arterials are all within easy reach, with the future Melbourne Airport Rail Link set to further enhance connectivity.
Combining contemporary design, family versatility, and an unbeatable location, this residence sets a benchmark for modern living in Melbourne's inner west. Whether you're upsizing, accommodating extended family, or simply seeking a home that has it all-this is a rare opportunity not to be missed.
Enquire today to arrange your inspection.
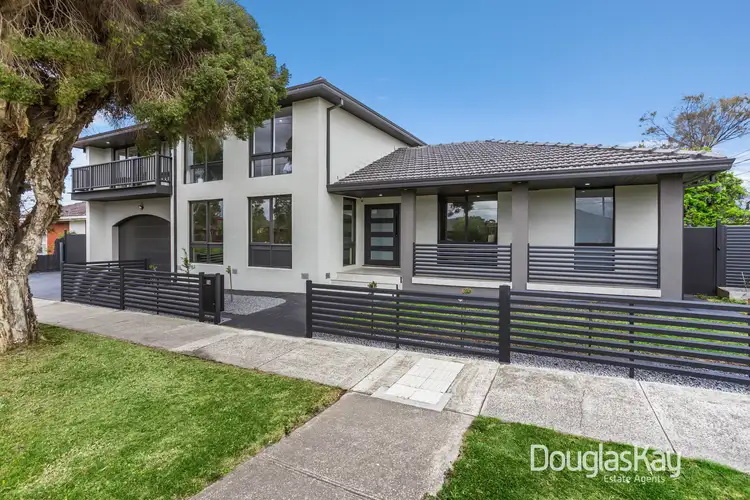
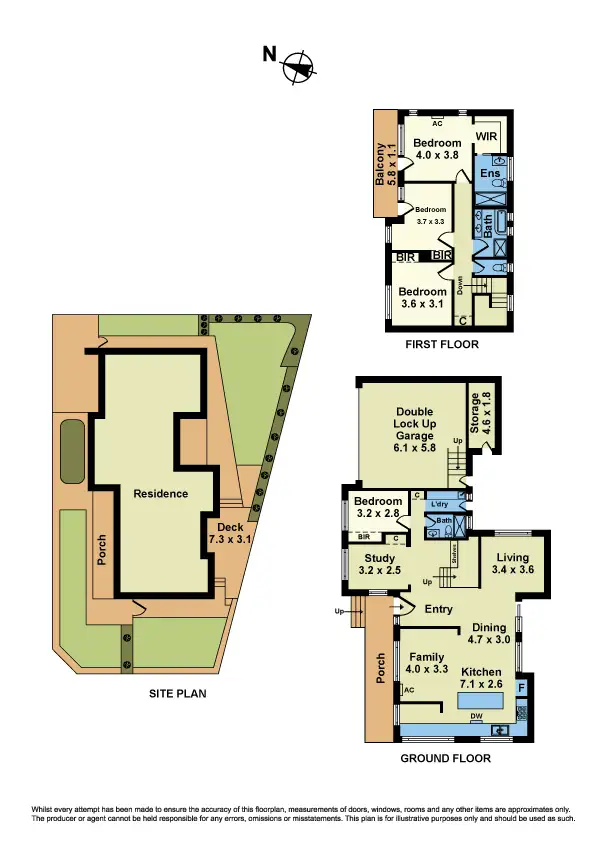
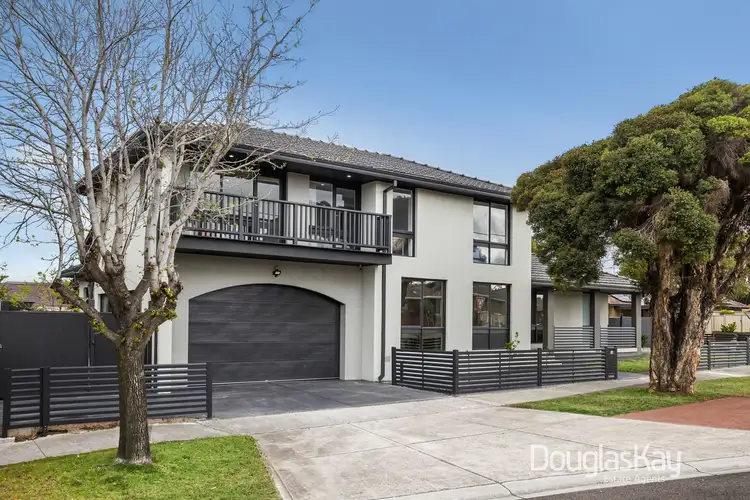
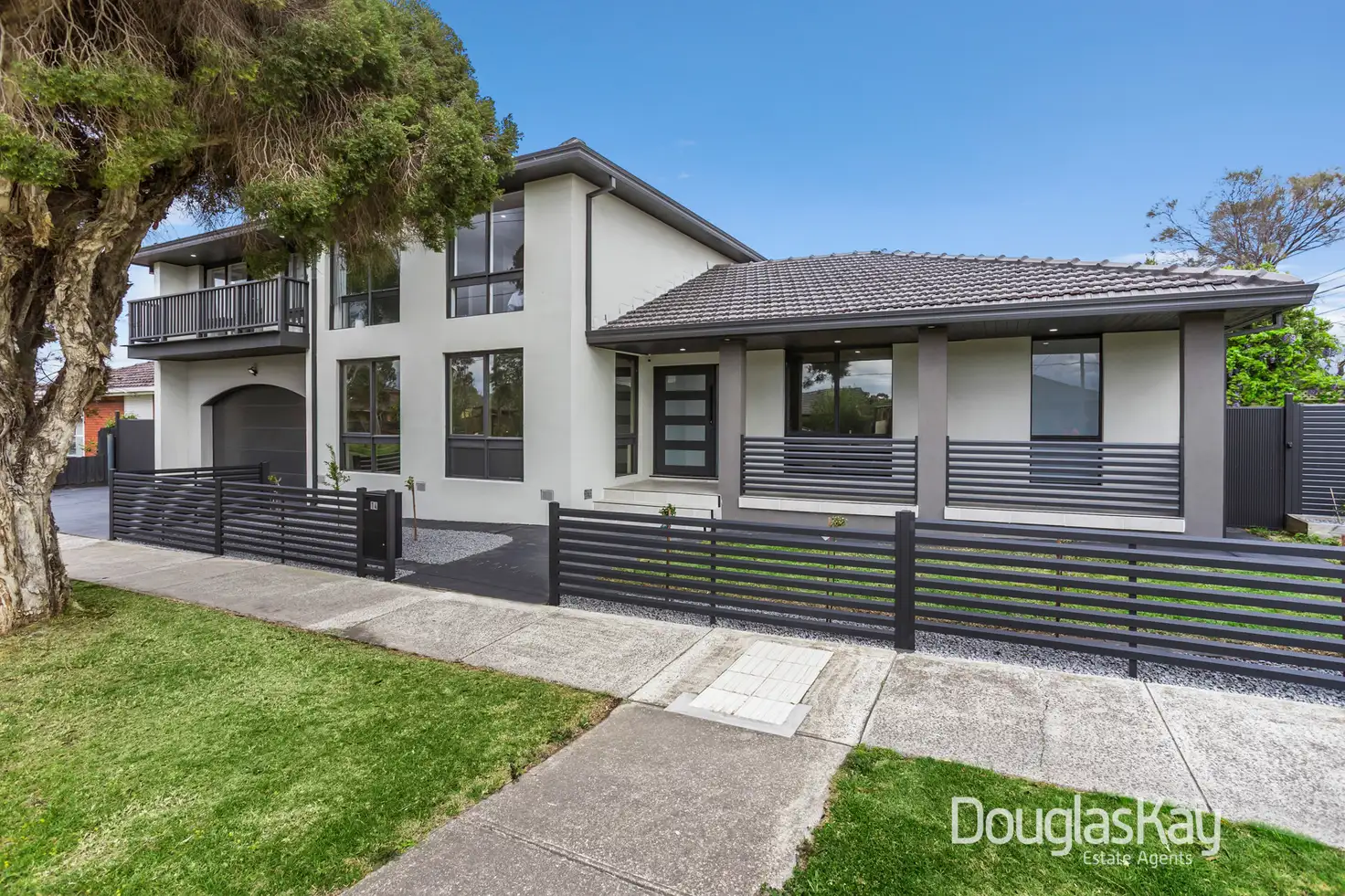


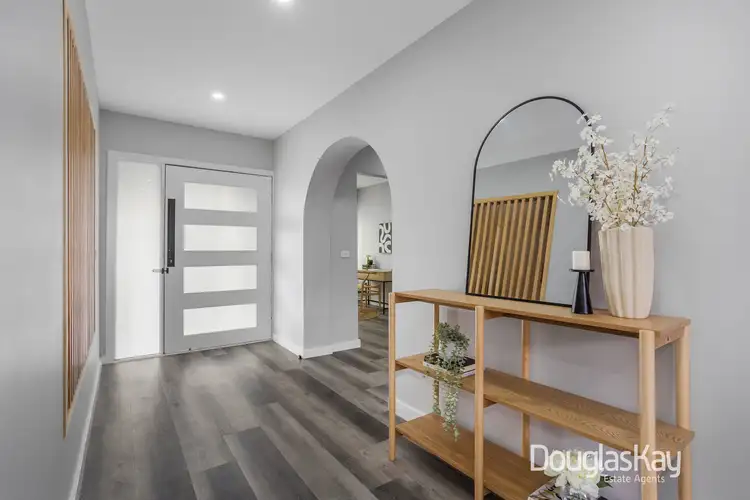
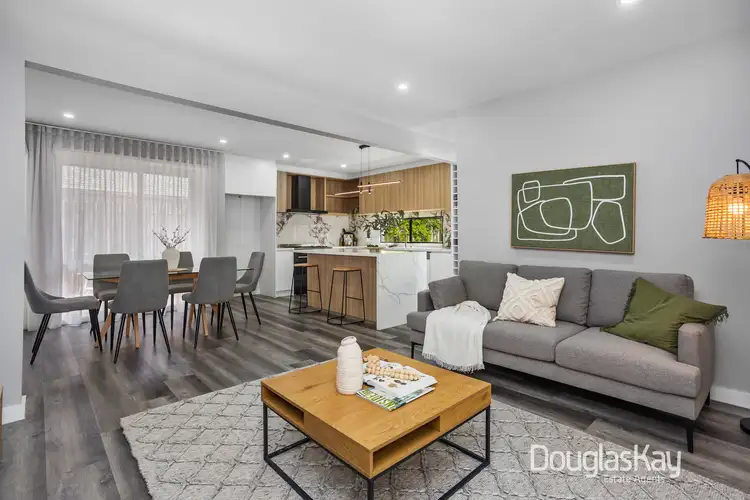
 View more
View more View more
View more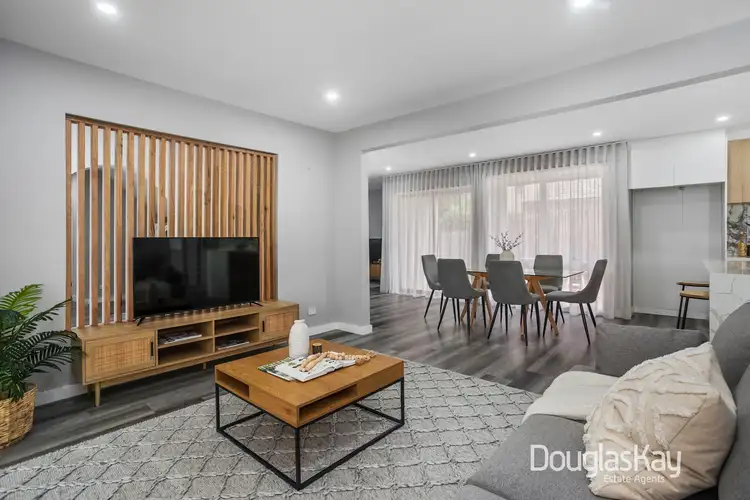 View more
View more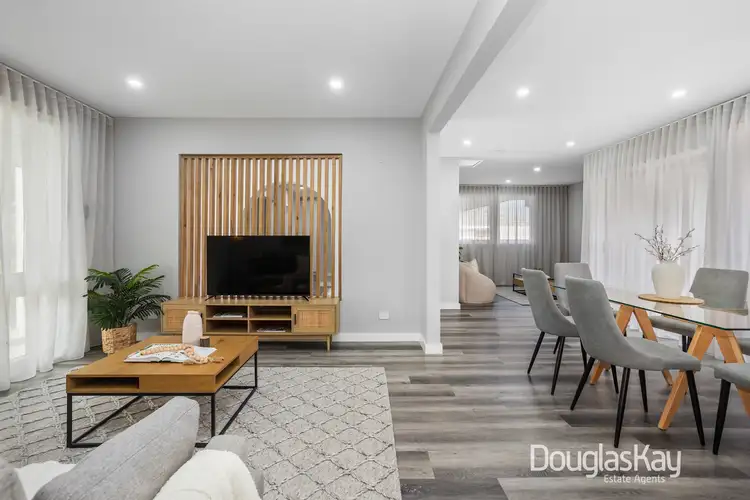 View more
View more
