“Sold in December by Greg and Jessica. For more information call 0414 509 351”
Designed for today's living and placed in a peaceful lifestyle-friendly pocket, this welcoming home impresses with its expansive family layout and easy access to Cherrybrook's highlights. The smartly upgraded property strikes the perfect balance between form and function, featuring streaming natural light, a range of smart modern upgrades plus a sizeable 993sqm level parcel of land.
With approximately 300sqm of internal living space, the floorplan offers great adaptability for family living with generous lounge, dining and casual areas, plus there's a separate rumpus room and sunroom featuring a detailed cedar ceiling. All four bedrooms are well-proportioned and have built-in storage, along with a dedicated study, spa bathroom and a modern gourmet kitchen with abundant storage, breakfast bar, gas cooking and granite benchtops.
Flowing off the living area, a spacious covered dining patio with a BBQ zone offers an ideal setting for outdoor entertaining. The property also comes with neatly manicured gardens and a completely level backyard with a sundrenched lawn and plenty of room to add a pool (STCA).
This standout property will spark the interest of buyers looking to acquire a user-friendly and easy-to-maintain home that's ready to enjoy. It's also quietly positioned in one of Cherrybrook's favourite cul-de-sacs just a short walk to Cherrybrook Tech High via the Merriwa Place walkway, about 300m to Erlestoke Park and 1.4km to Cherrybrook Village.
Property highlights:
A level 993sqm block offering a generous and family-friendly atmosphere
Sun-filled single-level design perfectly oriented to the prized north aspect
Expansive 300sqm interior layout featuring multiple flowing living areas
Spacious kitchen includes gas cooking, granite benchtops and breakfast bar
Elegant formal lounge room showcasing a charming open fireplace
A bright sunroom highlighted by beautiful cedar ceiling craftsmanship
Four great-sized bedrooms all with built-ins, master with WIR and ensuite plus seperate study
Practical three-way family bathroom as well as seperate guest powder room
Covered entertainment terrace with natural gas point and a private, completely level backyard
Upgraded timber flooring and ducted air-conditioning throughout
Double lock-up garage comes with drive-through access to the rear
School catchment for Oakhill Drive Public & Cherrybrook Tech High

Air Conditioning

Built-in Robes

Ensuites: 1

Floorboards

Rumpus Room

Study

Toilets: 3
Carpeted, Close to Schools, Close to Shops, Close to Transport
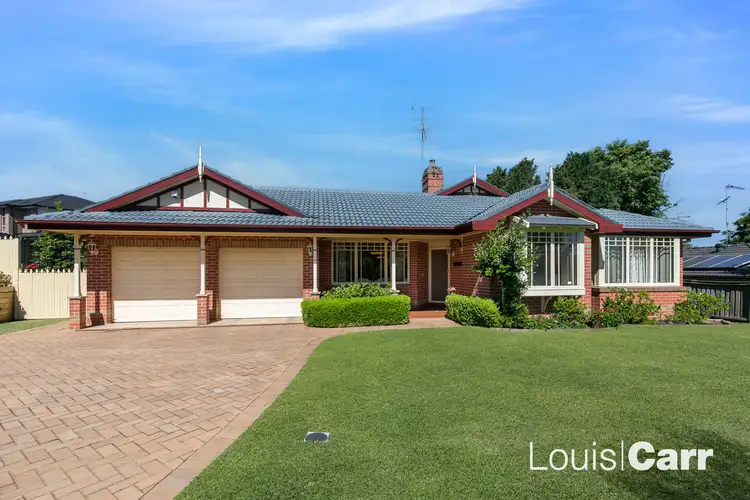
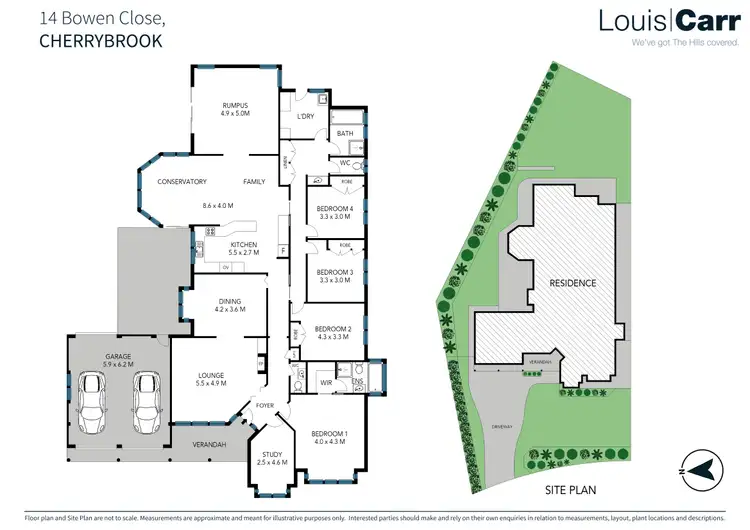
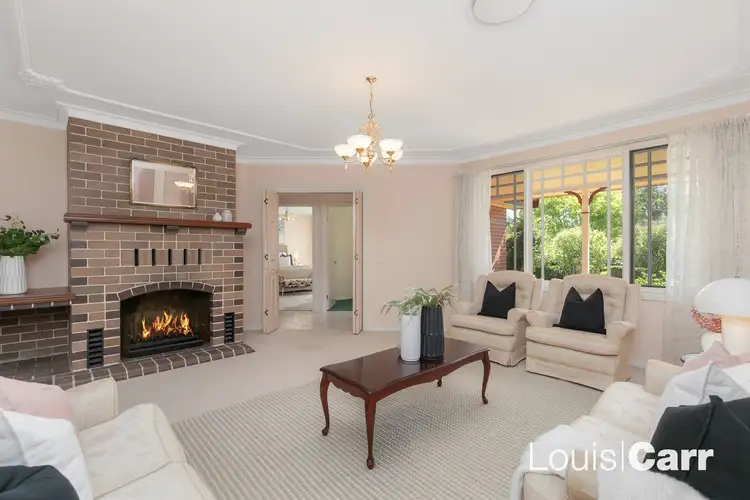
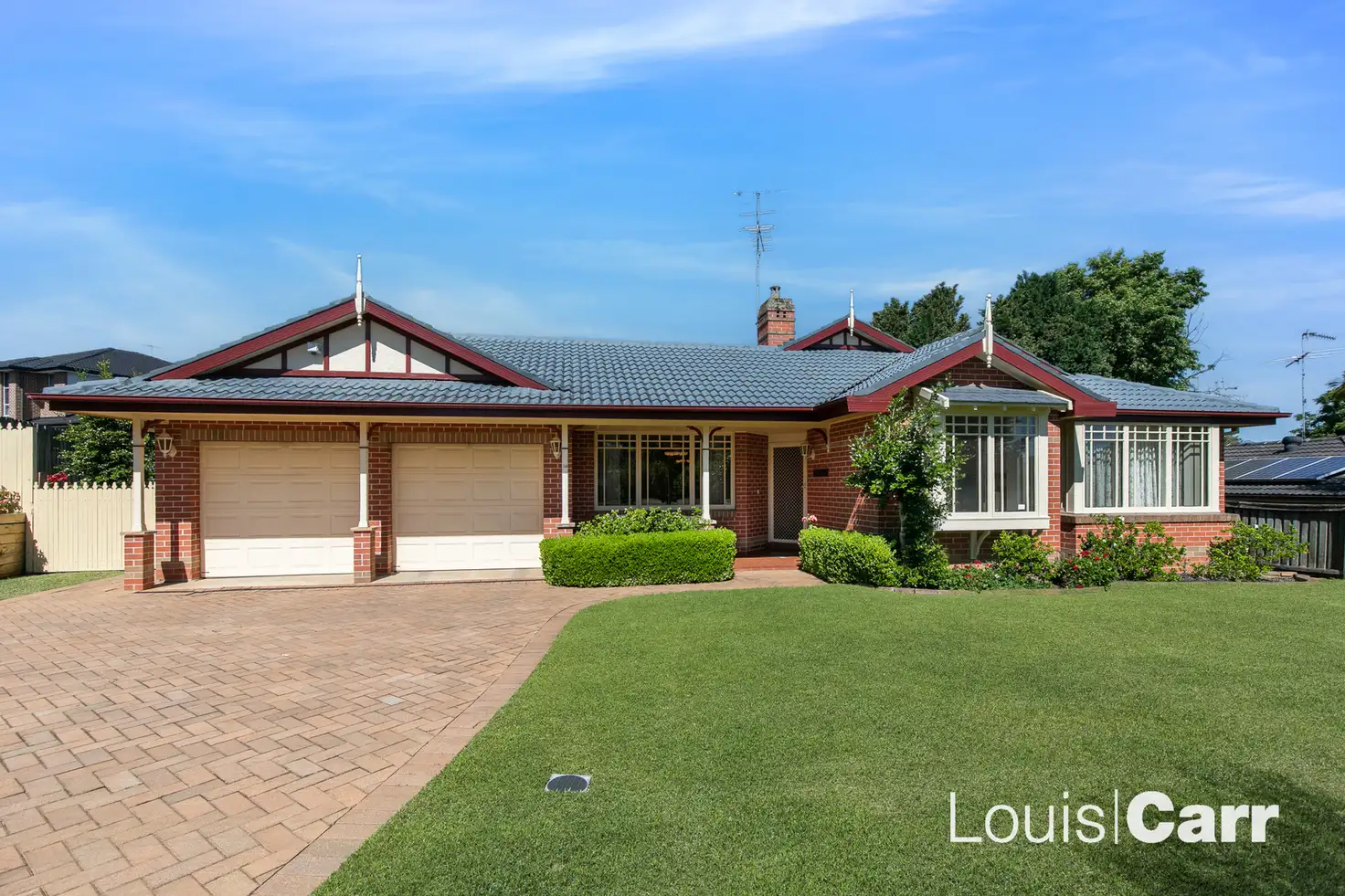


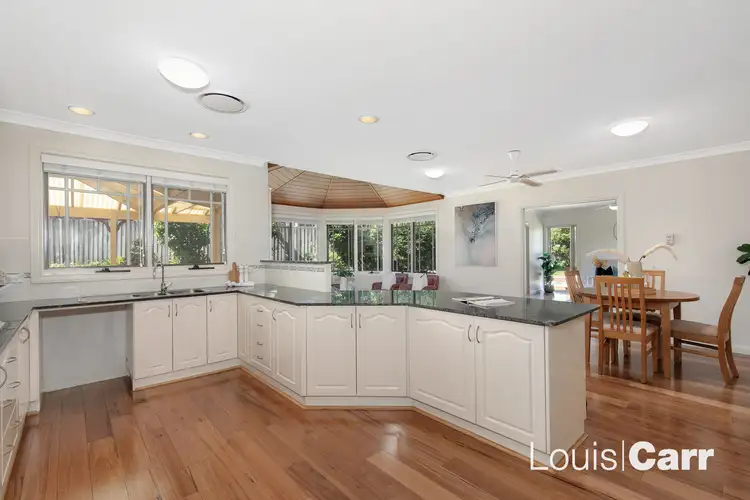
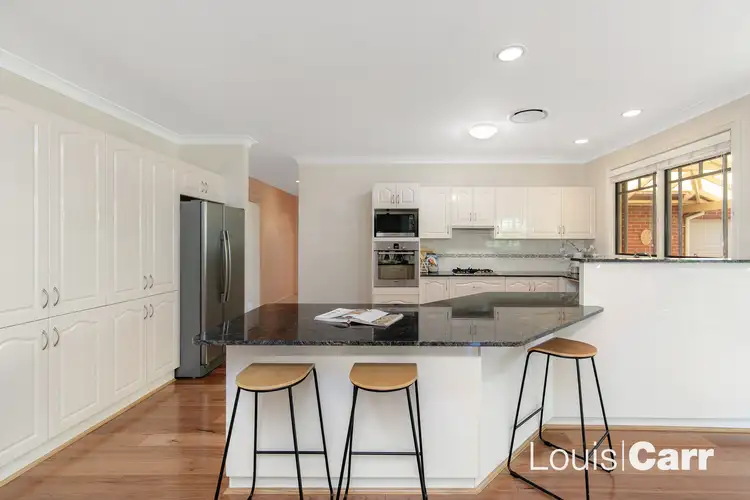
 View more
View more View more
View more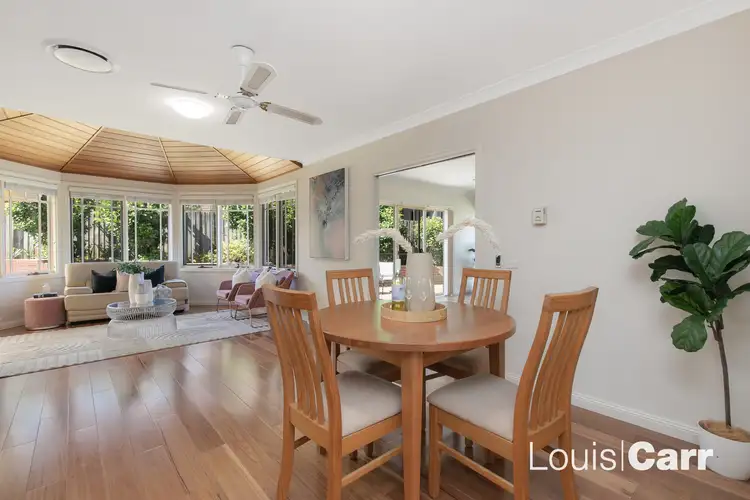 View more
View more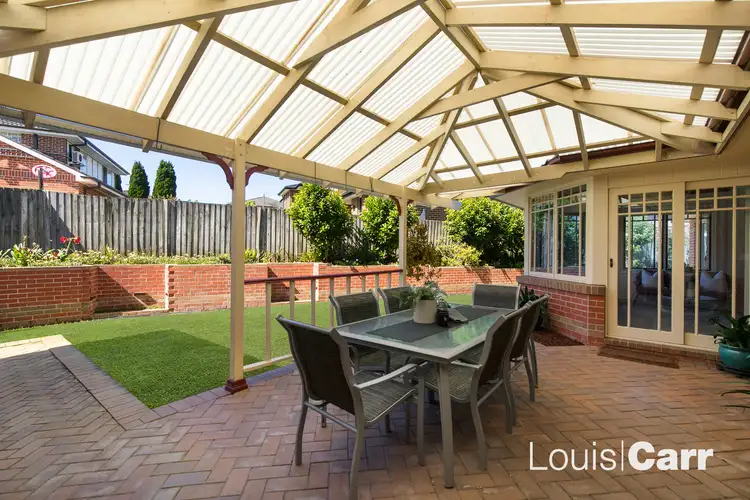 View more
View more
