Price Undisclosed
5 Bed • 4 Bath • 4 Car • 810m²
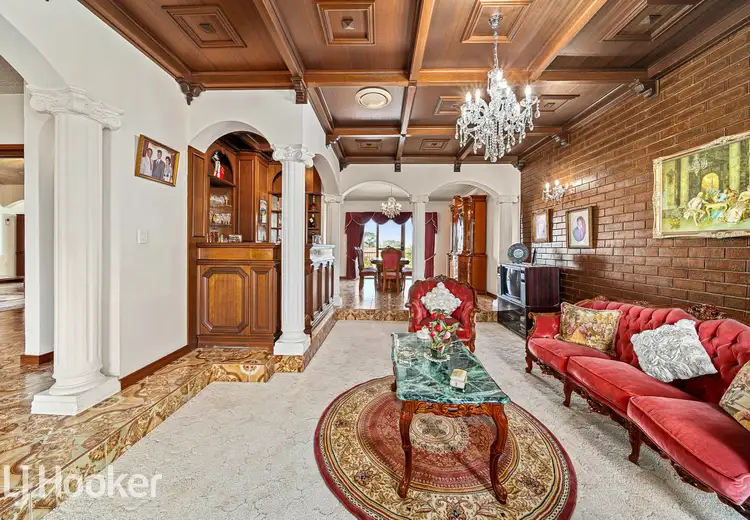
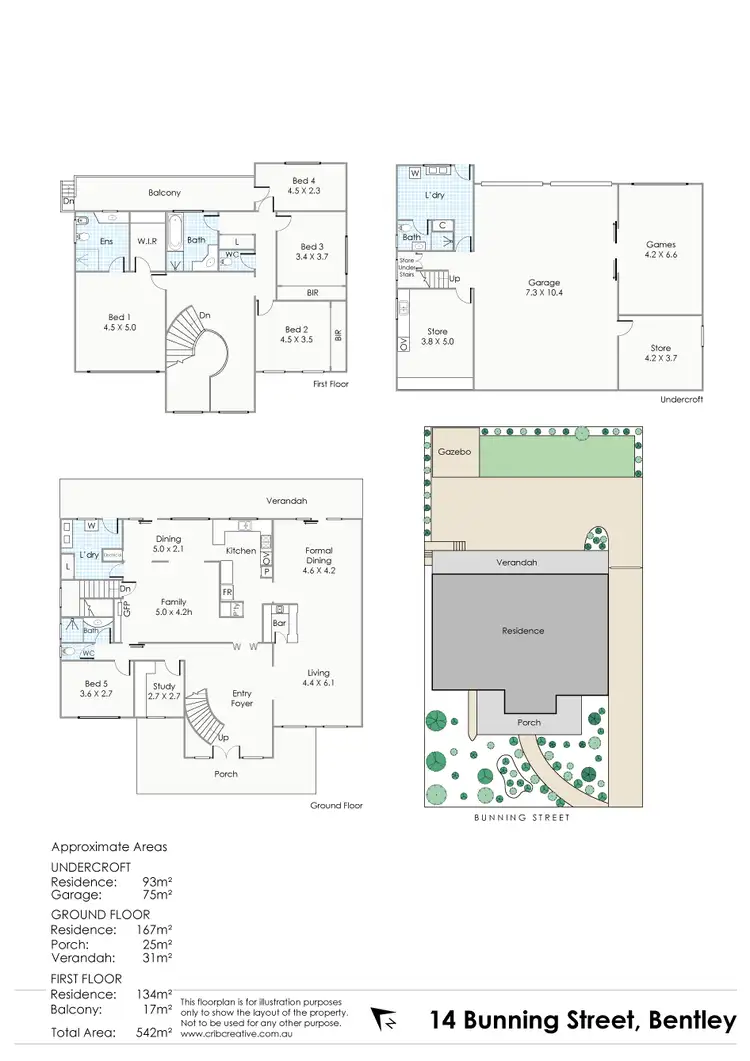
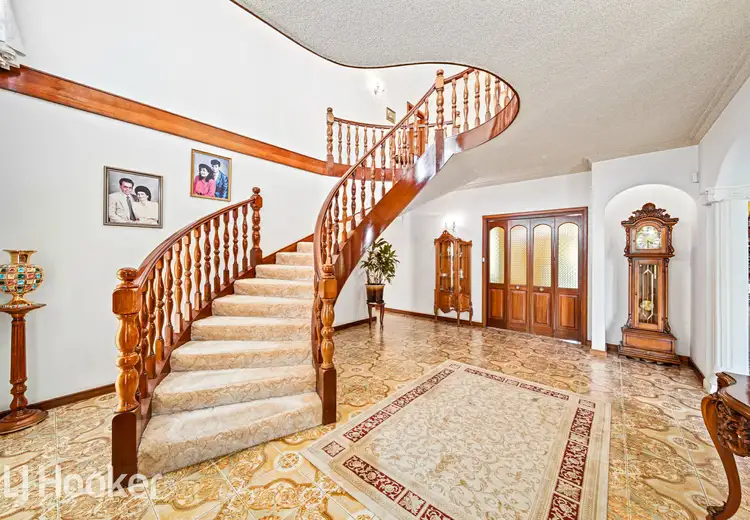
+23
Sold
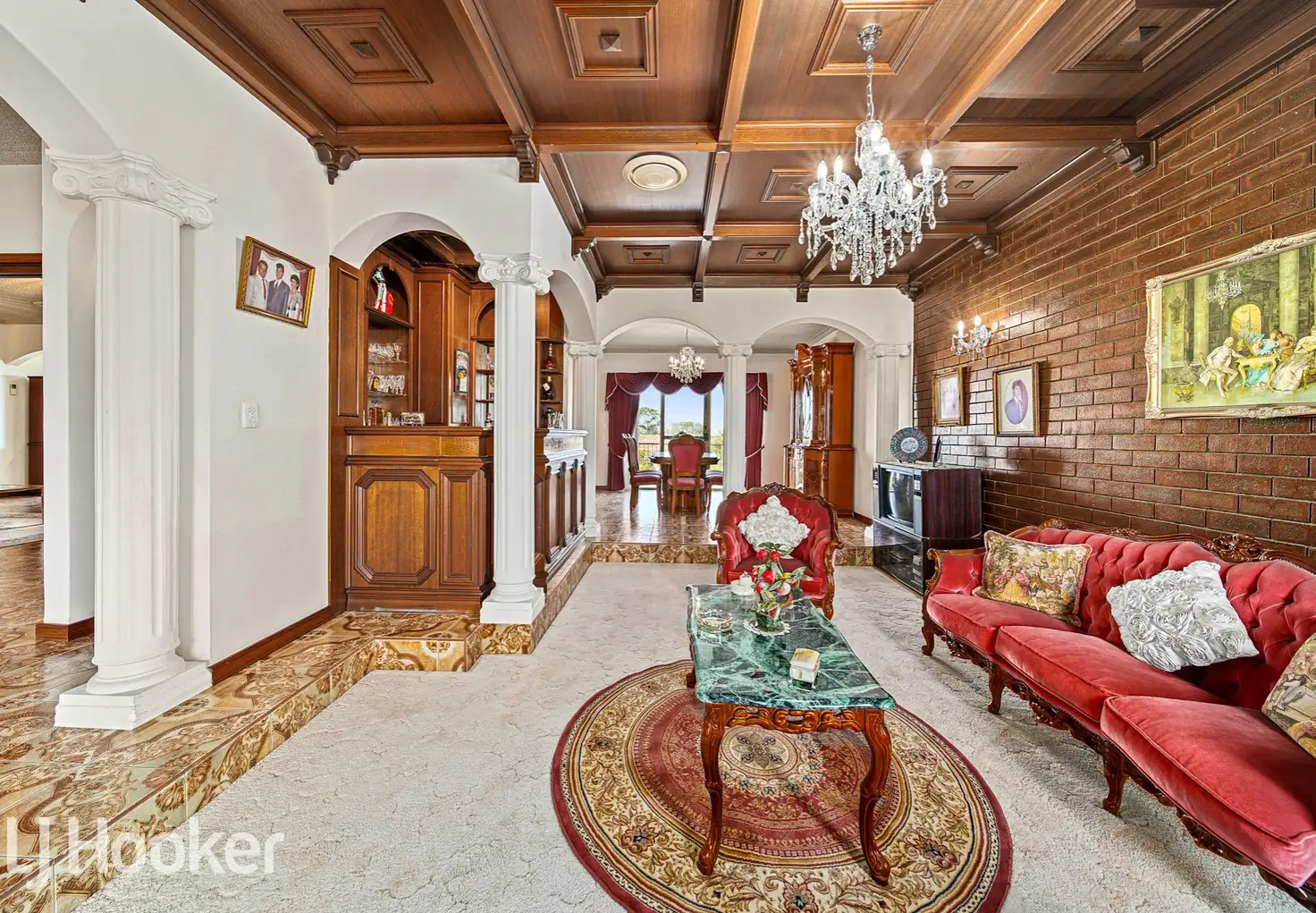


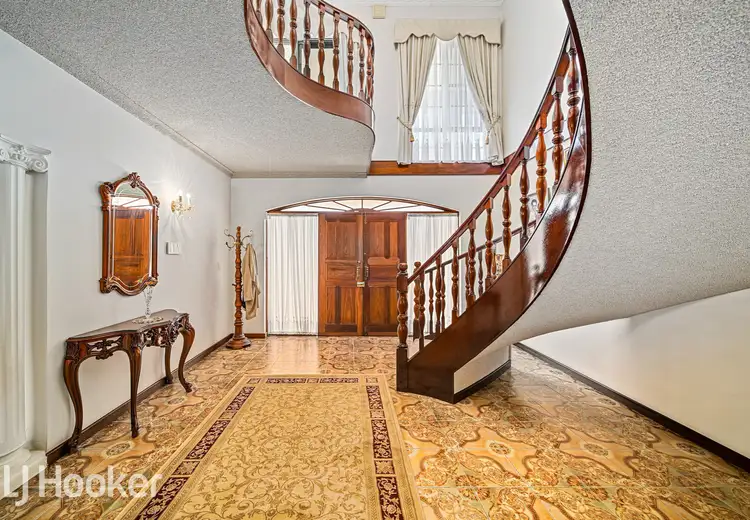
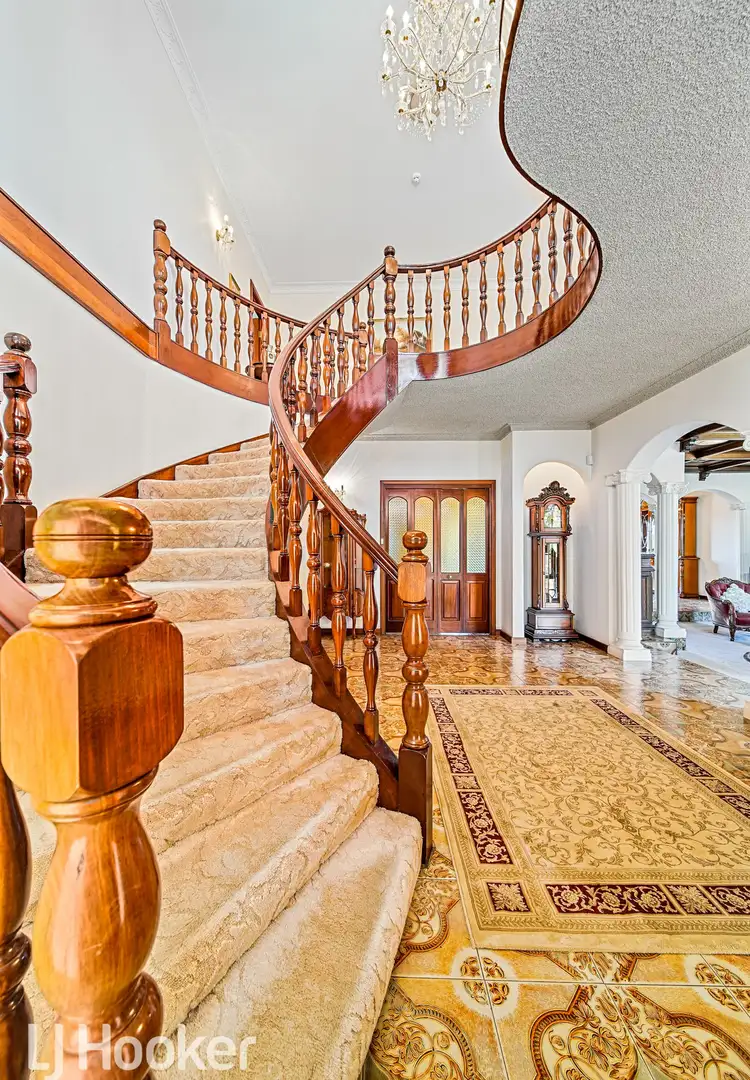
+21
Sold
14 Bunning Street, Bentley WA 6102
Copy address
Price Undisclosed
- 5Bed
- 4Bath
- 4 Car
- 810m²
House Sold on Thu 13 Aug, 2020
What's around Bunning Street
House description
“An Absolute Masterpiece”
Land details
Area: 810m²
Interactive media & resources
What's around Bunning Street
 View more
View more View more
View more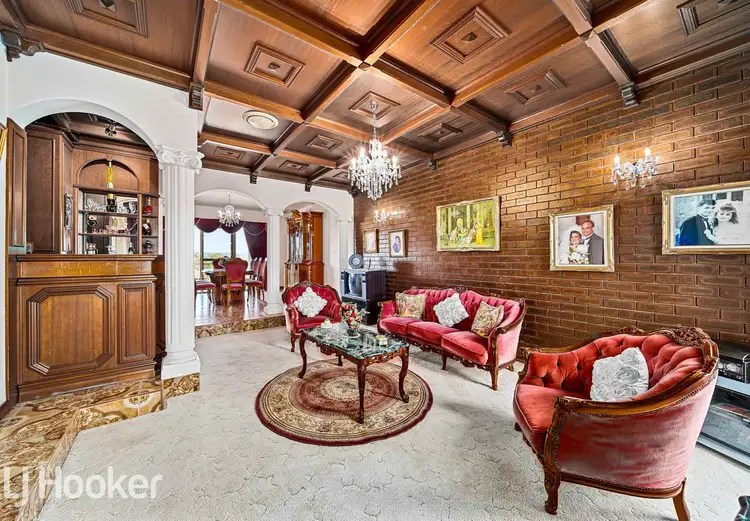 View more
View more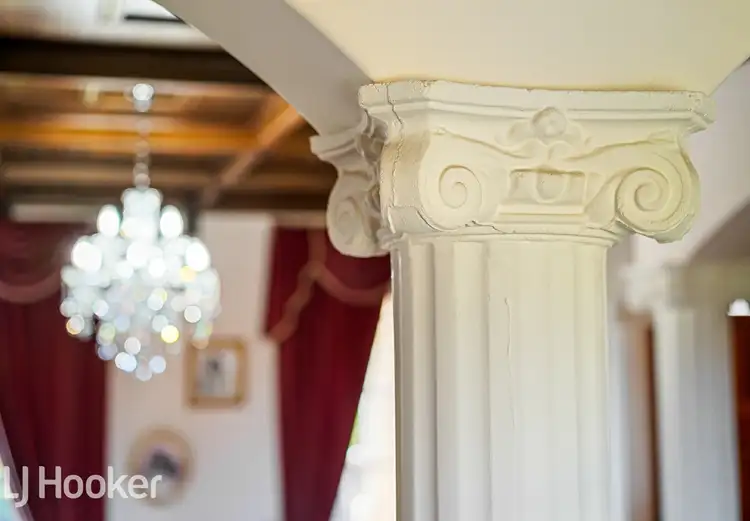 View more
View moreContact the real estate agent

Fulton Borthwick
LJ Hooker Victoria Park
0Not yet rated
Send an enquiry
This property has been sold
But you can still contact the agent14 Bunning Street, Bentley WA 6102
Nearby schools in and around Bentley, WA
Top reviews by locals of Bentley, WA 6102
Discover what it's like to live in Bentley before you inspect or move.
Discussions in Bentley, WA
Wondering what the latest hot topics are in Bentley, Western Australia?
Similar Houses for sale in Bentley, WA 6102
Properties for sale in nearby suburbs
Report Listing
