THE BEST IN BURGE!
**WATCH OUR VIDEO PRESENTATION**
If you've been dreaming of a home where all you need to do is literally unpack and enjoy, then this one's for you. Absolutely complete from front to back and everywhere in between, this home situated on approximately 650 sqm will more than satisfy your needs, providing not only the utmost in creature comforts, but also all important side access; just perfect hideaway for boats, trailers or a caravan.
Entry to the home reveals the formal lounge, the first of the living spaces, positioned at the front of the home. This is a more intimate entertaining option and that beautiful space to where you can retreat from the rest of the household when you're just looking for that quiet time your day is missing. The second living space is incorporated into the generous open concept kitchen, meals and living space and flows beautifully to a rumpus room, light filled and perfectly positioned to expand your indoor entertaining capabilities.
The kitchen and dining are the perfect complement to what is undoubtedly "entertainment central". Whether you entertain a few or many, the space is here to do so with ease and comfort.
The kitchen presents with ample bench space, more than enough to satisfy even the fussiest kitchen connoisseur. Plenty of cupboards, stainless steel appliances and the breakfast bar easily cater for a family's needs. The benefits derived from a free-flowing floor plan are clear as through sliding doors from both the dining and living rooms you enter your backyard, entertainer's oasis and experience the smooth inter twining of indoor and outdoor living options.
Accommodation includes four bedrooms; all generous in size with built in robes and the master, situated at the front of the home, offers a walk in robes as well as an ensuite for your convenience.
Additional features within the home include a beautiful feature bulk head ceiling in the entrance, ducted heating, evaporative cooling and split system, timber floating floor, pendant lighting over the breakfast bar, down lights, double garage with internal access, side access and so much more.
Outdoors is an absolute feast for the eyes. A beautiful water feature and the sound of trickling water adds to the feeling of serenity that over rides the knowledge that you're living in suburbia. Decked pathways lead you to the remainder of the low maintenance backyard where the finesse of simple landscaping is on show and yet, if you've pets, they'll be right at home too, running amok with the kids.
Location wise, it's at the top for providing convenience to family focused infrastructure with schools, sporting facilities, child care, reserves, parks, playgrounds and ease of access to major roads nearby.
This is without a doubt a home that demands your inspection. Call Trent Mason on 0433 320 407 today to arrange your private viewing.
**PHOTO ID IS REQUIRED WHEN INSPECTING THIS PROPERTY**
NOTE: Please be advised that in an effort to reduce the risk of spread of COVID-19, we ask that if you have recently returned from any overseas travel, or have recently been unwell with flu like symptoms, please contact us prior to inspecting a property, as to allow us to arrange an alternative inspection option such as having someone view the property on your behalf, or a video call inspection.
We are more than happy to assist all our clients in these alternative inspections, and hope that you can respect us in making our best efforts to protect the health and safety of our employees and the community.
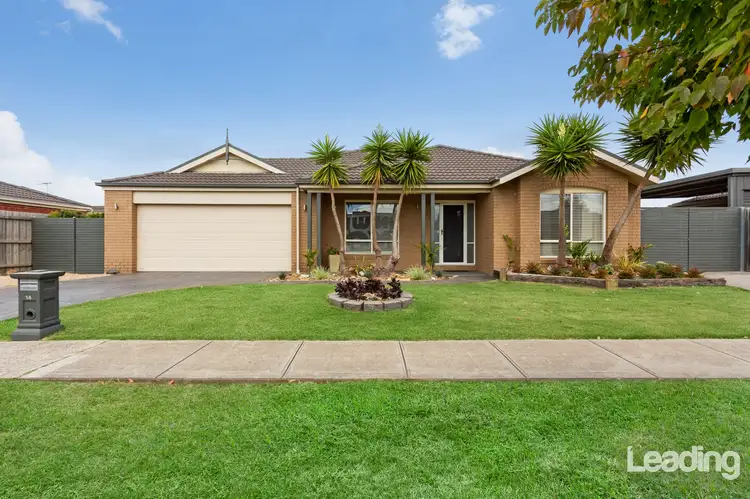
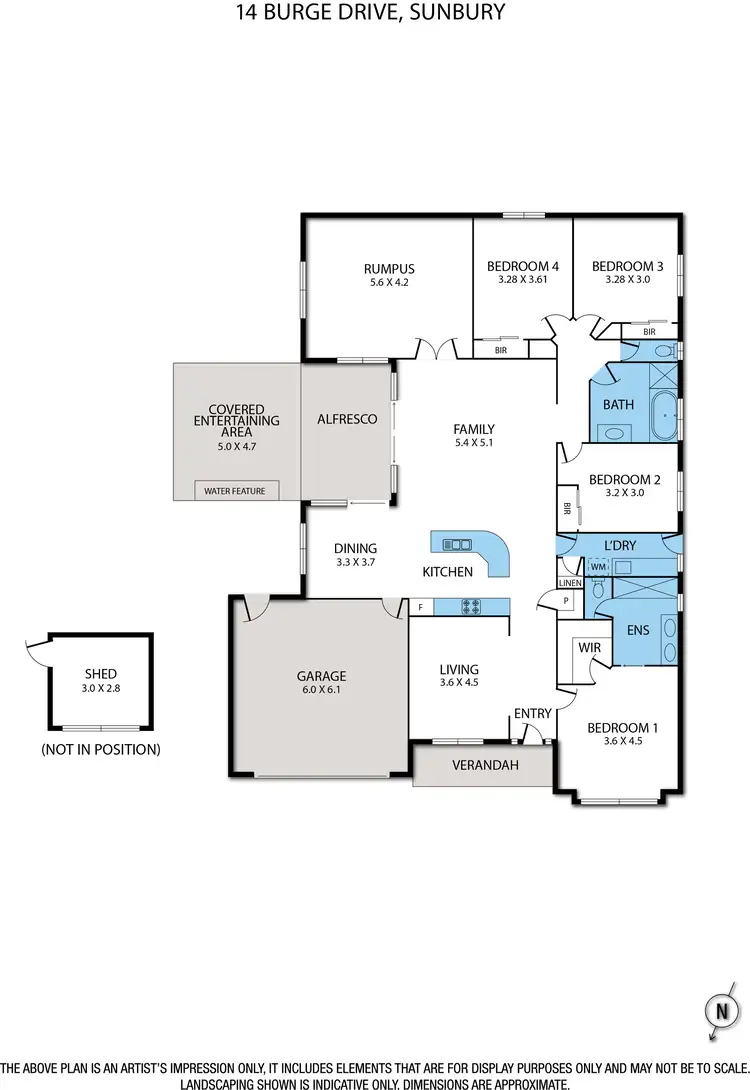
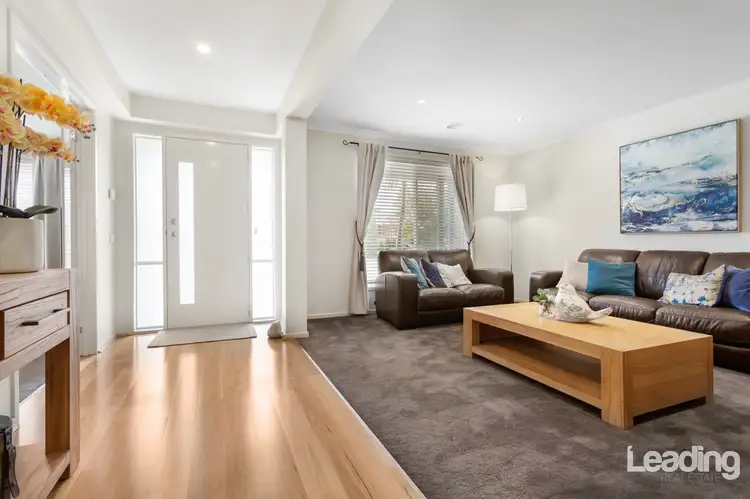
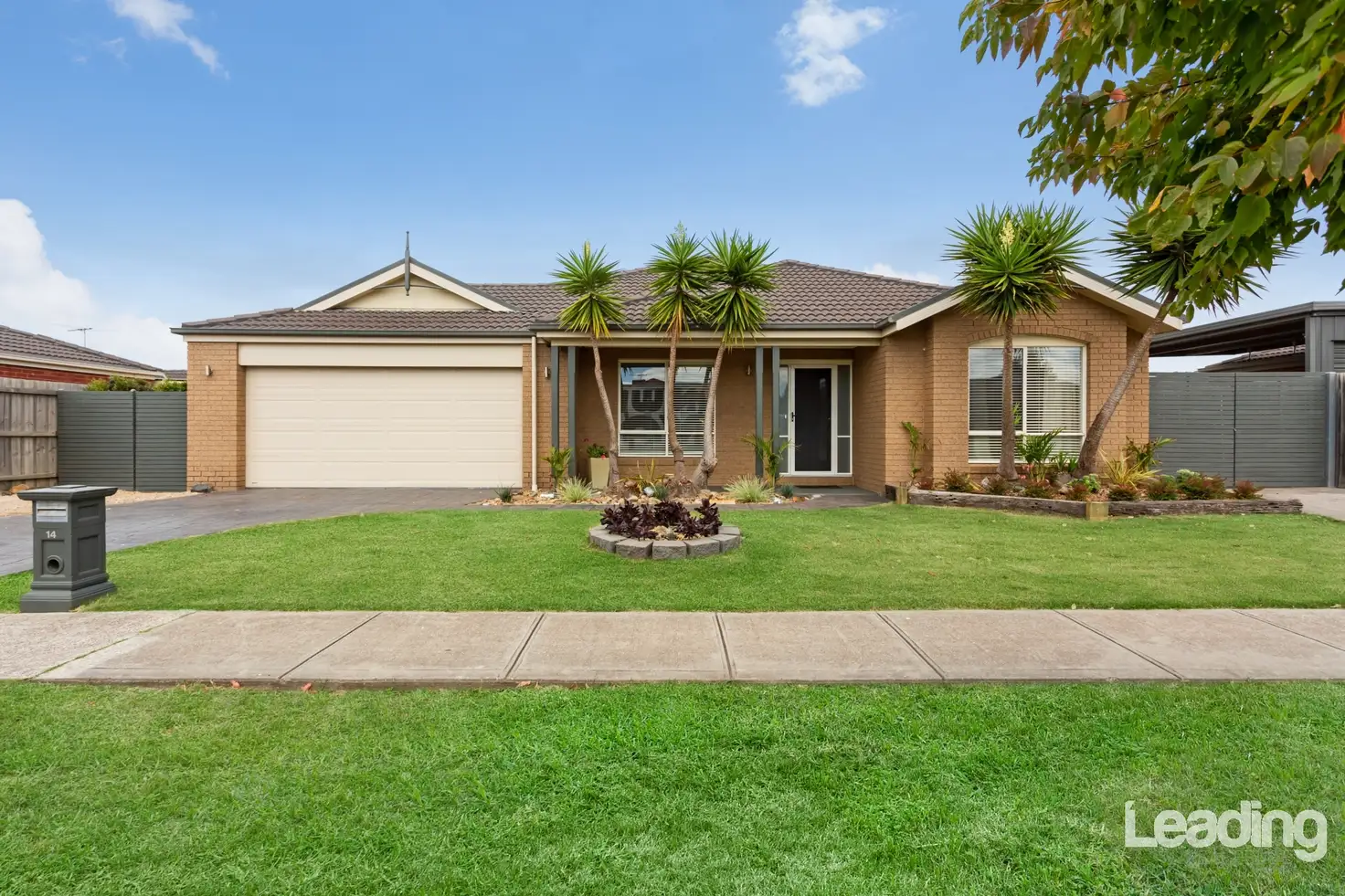


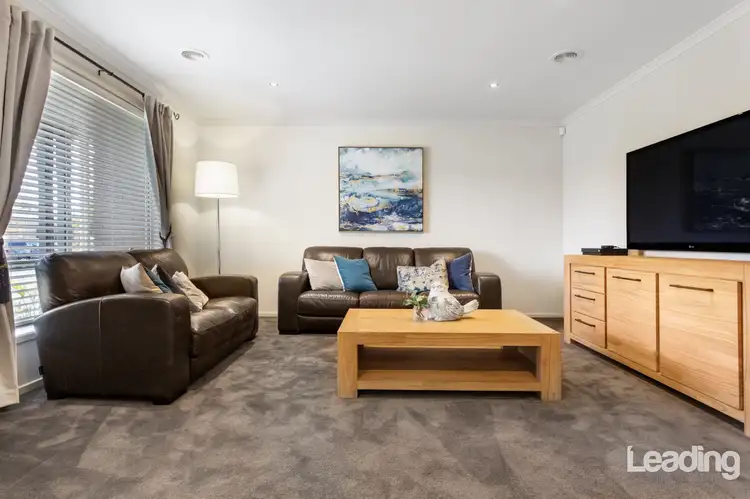
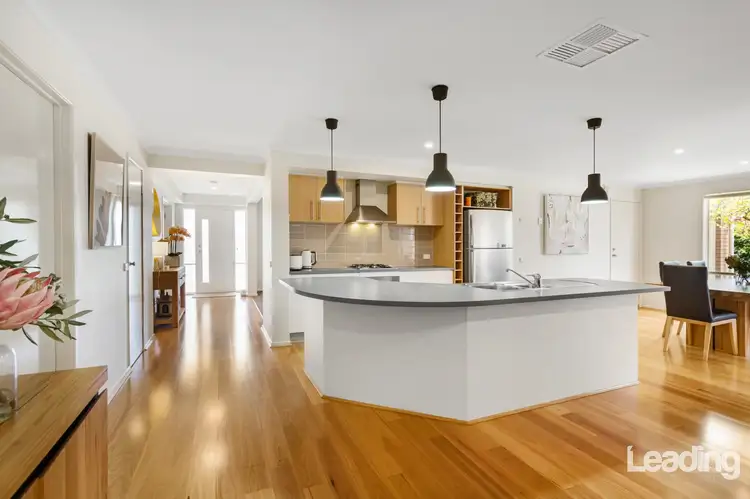
 View more
View more View more
View more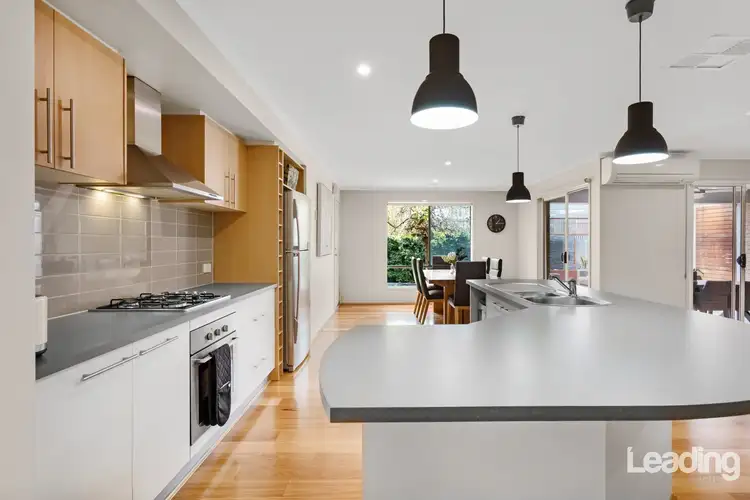 View more
View more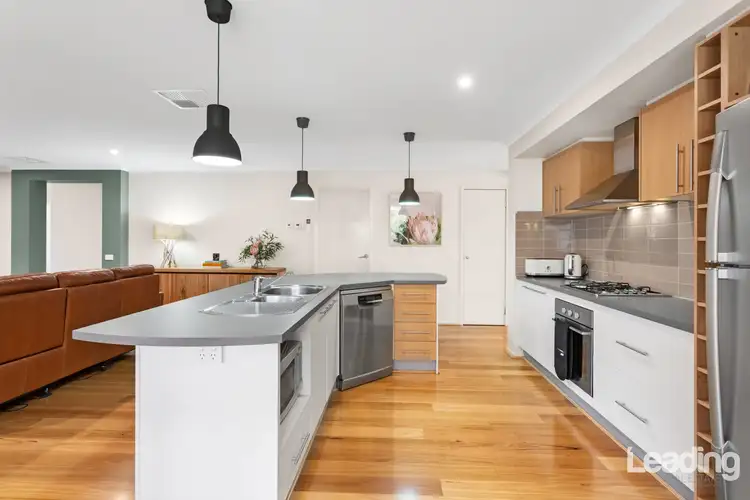 View more
View more
