Look down the street to the river from this simply outstanding home where light, space and breezes flow, and the textures of stone, glass and timber are used with clarity and modernity to create a serene atmosphere born of great design.
Built in 2014 and inspired by a classic mid-20th century aesthetic with 21st century innovation, the home has a quietly remarkable street presence, with subtle use of Toodyay stone and cedar panelling, as well as laser-cut panel fencing interacting with the patterns of the giant gum on the verge.
All on one level with excellent separation between spaces, this is a very generous family home awash with light, with simple beauty everywhere, as you look out on the impeccably manicured gardens.
With huge sliding glass doors to the front verandah to the north and the pool and alfresco to the south, the expansive kitchen, dining and living space is superb, with a large gas pebble fire in a Toodyay stone surround, and the beautiful jarrah floors offering a warm continuity throughout the home.
With a long white stone bench, endless white drawers, integrated appliances and touches of cedar, the kitchen is stunning and simple, all connecting with the butler's pantry (with extra dishwasher, enormous sink and wine storage) which in turn opens up through bi-fold windows to become an alfresco servery.
Outside, by the glass-walled, solar-heated pool, is a perfect, spacious entertaining area, complete with outdoor kitchen and pizza oven.
Inside, an additional north facing living area awash with light offers a quiet space. Behind a translucent glass and timber door is the master suite with the seclusion and roominess of an apartment:
large dressing suite, beautiful en-suite with natural stone floors and oval bath and an oversized bedroom opening to the pool. An extensive wing of bedrooms and bathrooms with the same classic and natural palette and finishes continues along the eastern side, all with the sense of simplicity, refined luxury and generous space that is the hallmark of this beautiful home.
Created with impeccable taste and an up-to-the-minute aesthetic, every detail has been considered here: sliding cavity doors, outdoor shower by the pool, walk-in-robes in all of the bedrooms, monitored security, ducted reverse-cycle air-conditioning, stylish ceiling fans, retractable flyscreens, motorised blinds and cleverly placed louvre windows for cross-ventilation nothing has been overlooked.
This is a home that engages with the neighbourhood and celebrates its location, with the front verandah a favourite spot to sit. The river is at the and of the street, Point Walter is a bike-ride away, shops, restaurants and cafes are close by, Attadale Primary is around the corner and the private school buses run down the next street.
That's if any of you ever want to leave the house, ever again.
5 bedrooms 3.5 bathrooms 2 cars
- Refined contemporary design near the river
- Impeccable use of stone, timber, glass
- Thoughtful separation of spaces
- Remarkable master suite by the pool
- Stunning kitchen and butler's pantry
- Superb alfresco with outdoor kitchen and pizza oven
- Beautiful, simple gardens
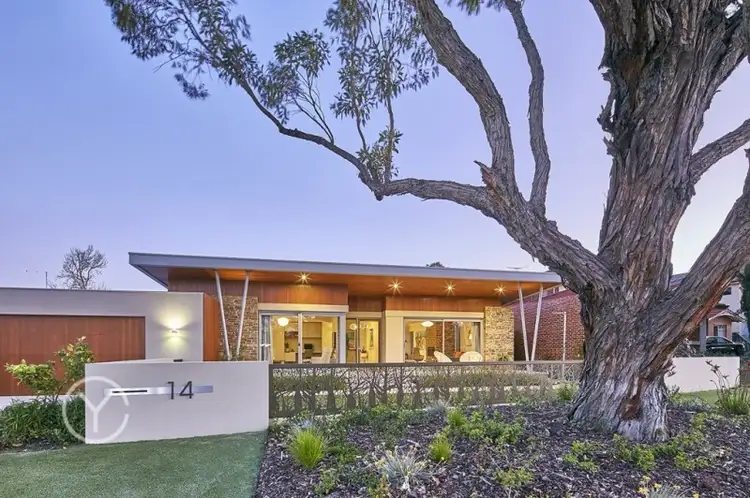
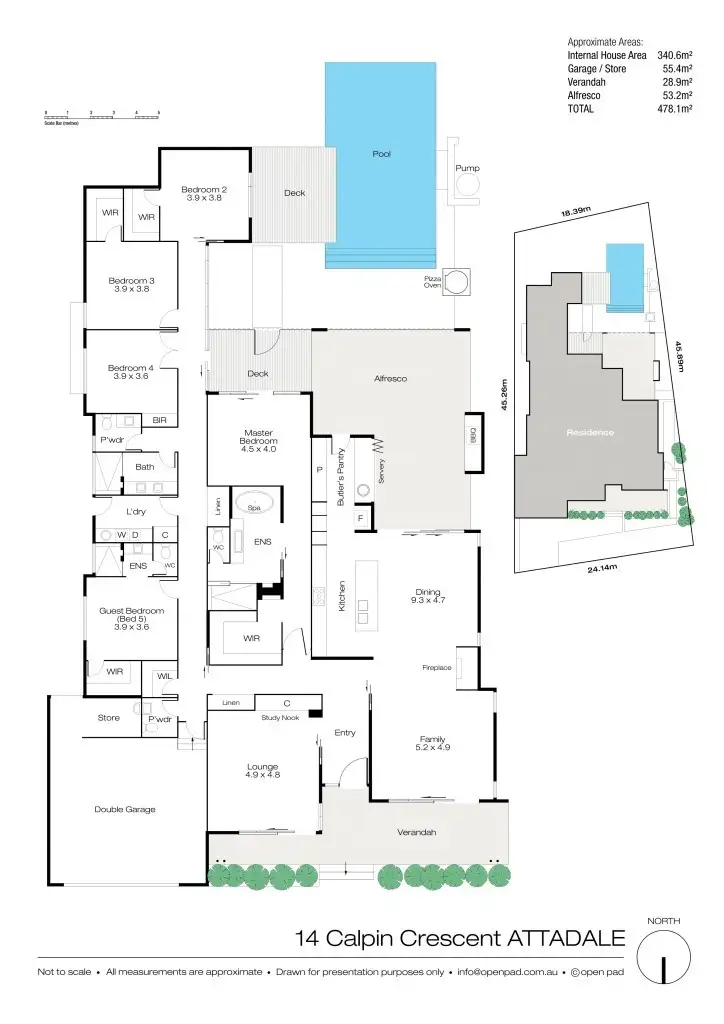
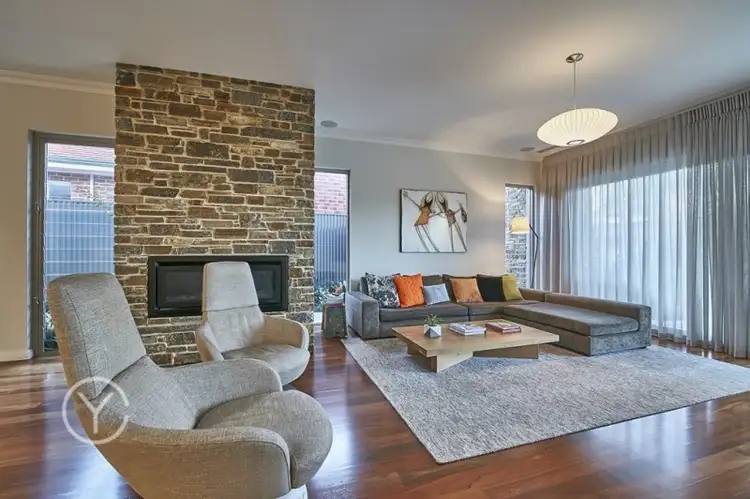
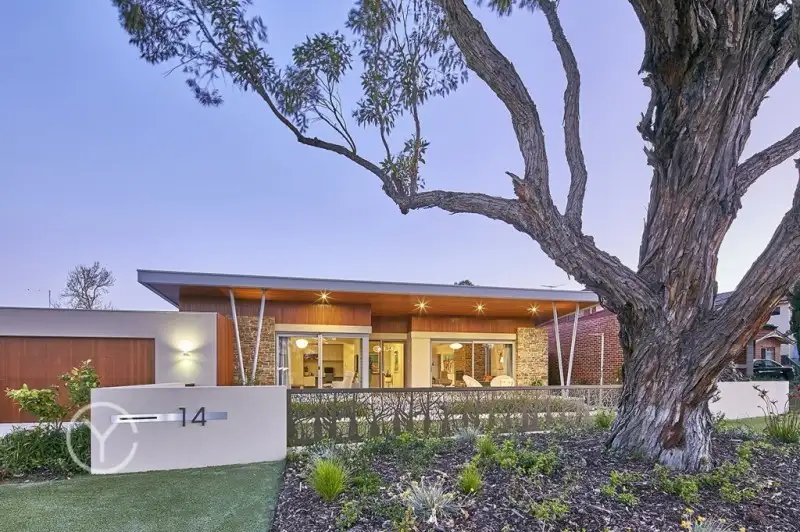


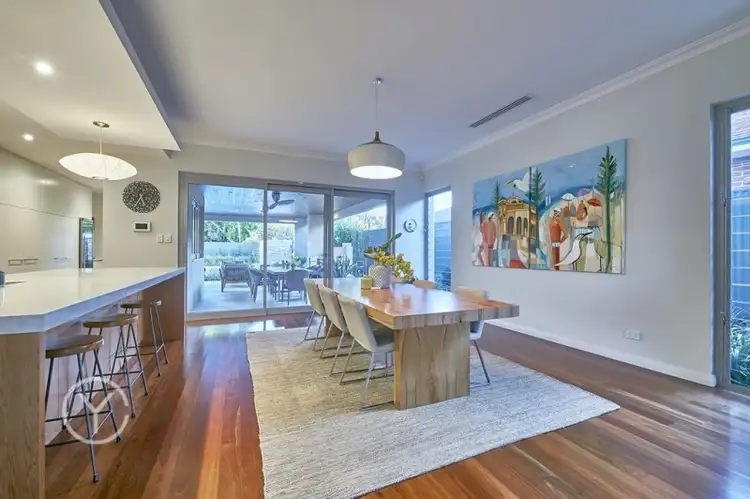
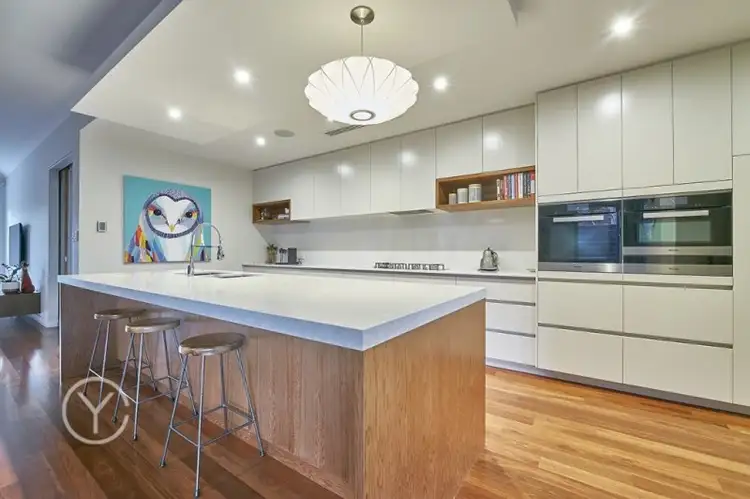
 View more
View more View more
View more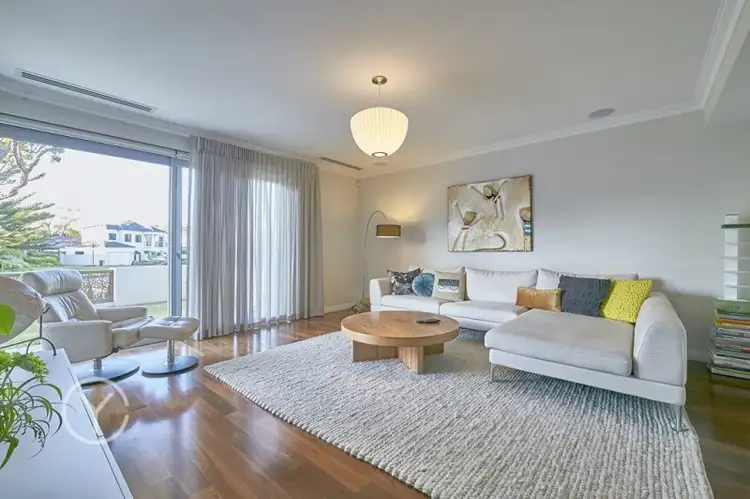 View more
View more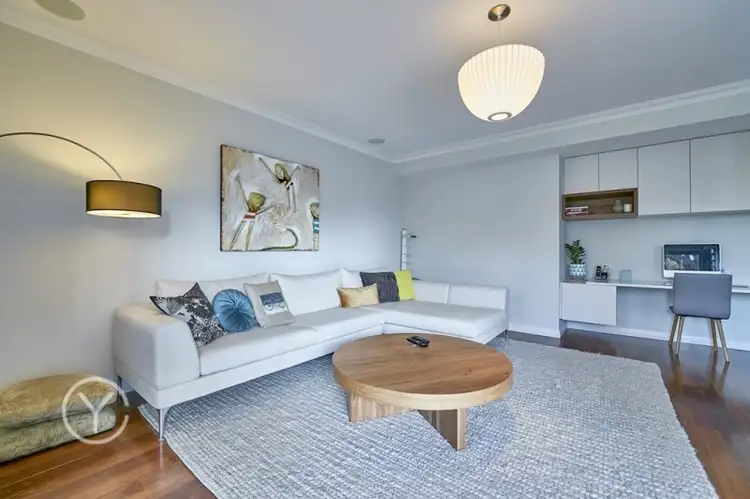 View more
View more
