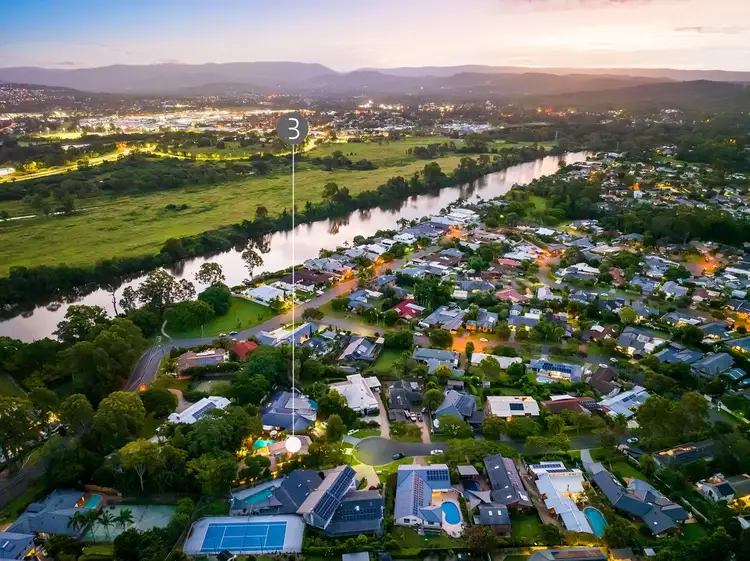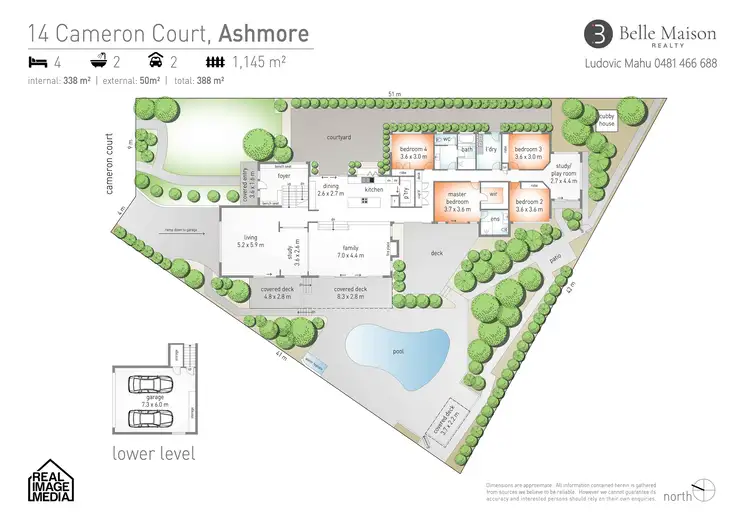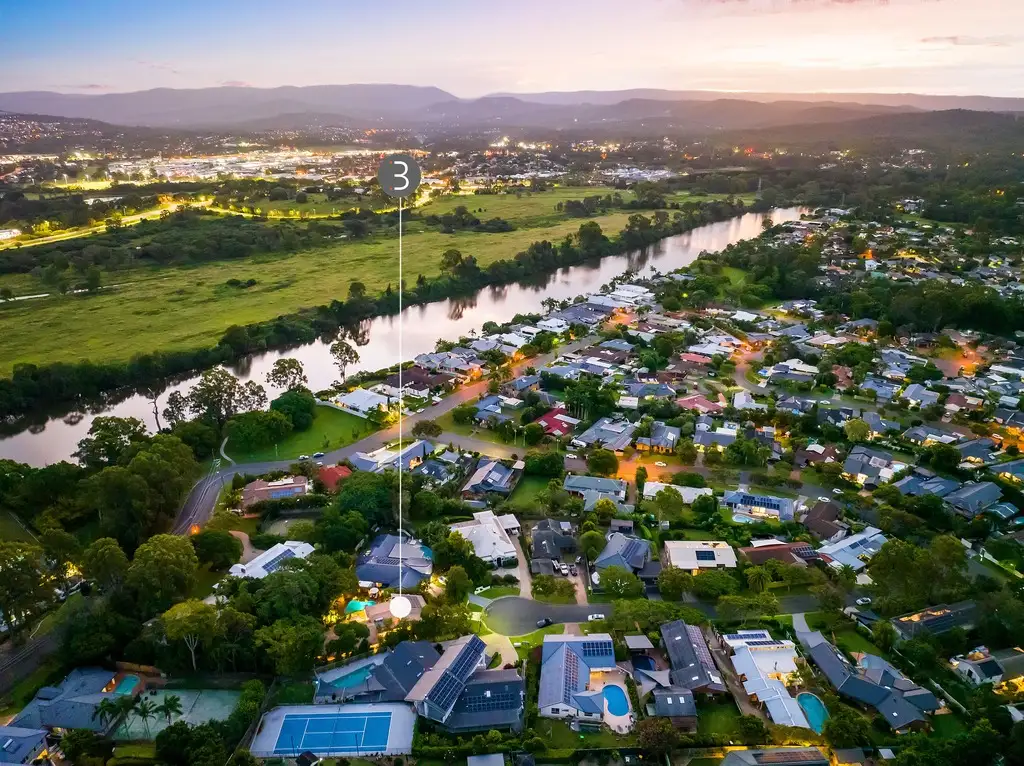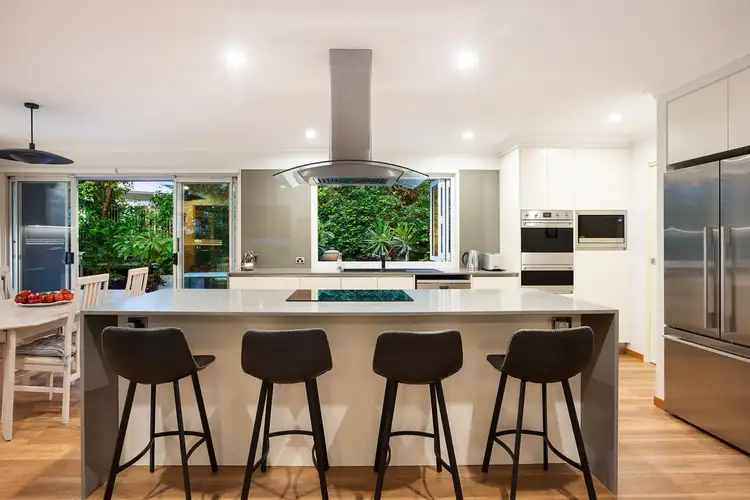Escape to tranquility in this meticulously crafted, architect-designed residence nestled in a secure and serene cul-de-sac within the highly sought-after Paradise River precinct and Tranquility Park. Immerse yourself in luxury and privacy with this stunning family abode.
Property Highlights:
4 Bedrooms, 3 Living Areas: Offering ample space for relaxation and entertainment, this split-level sanctuary provides versatility for modern living.
Fully Renovated Kitchen: Indulge your culinary senses in the fully equipped kitchen featuring modern appliances, granite benchtops, and a convenient walk-in pantry, perfect for culinary enthusiasts.
Sinking Lounge with Fireplace: Experience the warmth of winter evenings by the feature fireplace in the second living area, boasting high ceilings and a seamless flow to the magnificent alfresco wooden deck.
Magnificent Alfresco Deck: Entertain in style on the expansive wooden deck with panoramic views of the valley, complemented by huge private poolside decks for relaxed lounging and al-fresco dining.
Tranquil Tropical Garden: Stroll through the manicured tropical garden and immerse yourself in the peaceful natural surroundings, ideal for nature lovers.
Master Retreat with Modern Ensuite: Relax in the spacious master bedroom featuring a large walk-in robe, modern ensuite, and direct access to the deck and resort-style pool area, offering a true retreat experience.
Generous Bedrooms & Bathrooms: Three additional large bedrooms with ample robe space, along with a large three-way family bathroom catering to all family needs.
Versatile Lounge/Study Area: The separate lounge/study area can easily convert to a 5th bedroom if required, providing flexibility for your family's needs.
Oversized Double Garage/Workshop: Ample space for vehicles and storage, supplemented by off-street parking for extra convenience.
Enviable Location: Enjoy the convenience of being minutes away from shopping centers, restaurants, parks, and recreational facilities, with easy access to major arterial roads for travel convenience.
Location Highlights:
Close proximity to Supermarket, cafes, restaurants, and entertainment options.
Nearby amenities include Metricon Stadium, Royal Pines Resort with tennis courts and golf courses, and Benowa Village.
Easy access to schools, medical facilities, beaches, and major arterial roads connecting to Brisbane and Coolangatta airports.
Minutes away from Southport CBD, Griffith University, Gold Coast Hospital, and shopping centers including Pacific Fair, Robina Town Centre, and Australia Fair.
Don't miss out on this unparalleled opportunity to secure your piece of paradise. Contact Ludovic today to arrange an inspection and make this dream home yours!








 View more
View more View more
View more View more
View more View more
View more
