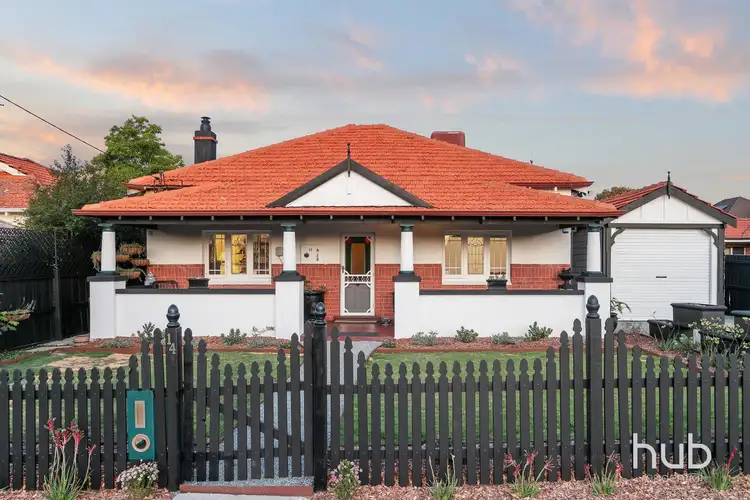Welcome to a world where the past seamlessly melds with the present in the form of this impeccably-renovated 3 bedroom 2 bathroom character home, where history and contemporary comfort coexist in perfect harmony.
This gorgeous residence is a testament to timeless charm, thoughtfully restored and tastefully upgraded to meet the demands of modern living.
The front yard and driveway are securely gated, with low-maintenance gardens framing a delightful lawn setting that neighbours a single lock-up carport. The entry veranda is the perfect place to sit, relax and watch the sun set on a balmy summer's evening, before you head out into the city or walk to nearby Leederville and its buzzing café, restaurant, bar and entertainment strip.
Soaring high ceilings, solid wooden floorboards, feature cornicing, decorative ceiling roses and tall feature skirting boards are commonplace throughout, with the property also freshly painted. A large front lounge room is warmed by a pot-belly wood-fire heater and a gas bayonet for when the middle of winter gets really chilly, whilst the open-plan dining and kitchen area at the back of the house keeps conversation separate from meals and is every resident chef's dream - sparkling granite bench tops and top-quality appliances. It also extends out to a lawned courtyard area - with a built-in mains-gas outdoor barbecue taking centre stage.
In between it all sits a massive king-sized master-bedroom suite that is more like a hotel-style retreat with its eight generous doors of built-in-wardrobe space, and a brand-new open ensuite bathroom that simply defines luxury in every way, shape and form.
Grab your pooch and head over to the sprawling Charles Veryard Reserve for your daily walks, with Angove Street, community sporting and recreational facilities, schools, shopping and public transport also nearby and very much within arm's reach. The city is only a few minutes away by bus or train too.
What an impressive abode this one is - and you are very much invited to be a part of its next chapter!
PROPERTY FEATURES
• 3 Bedroom, 2 bathroom single storey home on 436sqm
• Renovated and extended Master Bedroom, with an abundance of built-in robe and storage space.
• The Master Ensuite is open to the bedroom featuring a free-standing central bathtub, a walk-in rain shower with a bonus hose showerhead, and an adjacent toilet, all complemented by a stylish granite vanity basin.
• The Second Bedroom is spacious, carpeted and offers an abundance of storage with a five door built in robe.
• The Third Bedroom sits at the front of the house with a four door built in robe.
• Renovated Main Bathroom with rain shower and under sink storage
• Lounge Room with cozy pot belly wood fire heater, a convenient gas bayonet and large wooden book shelving.
• Dining Room with direct access to the backyard boasts timer-look flooring and a double storage cupboard.
• Renovated Kitchen with granite benchtops and splash backs, stylish light fittings, French windows, a breakfast bar, integrated range hood, Franke Induction cooktop and oven appliances, an integrated Franke dishwasher, and double-width Franke sinks.
• A separate fully-tiled Laundry/Powder Room with granite vanity and space for the washing machine under the bench
• Single lock-up Garage
• Easy care gardens
INFORMATION YOU WILL NEED:
Council Rates: $1685.92per annum
Water Rates: $1167.58 per annum








 View more
View more View more
View more View more
View more View more
View more
