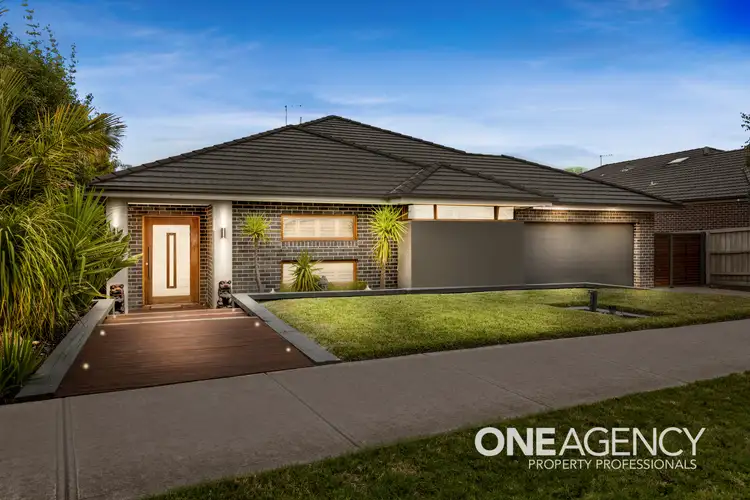You’ll be searching far and wide to find another property that comes close to 14 Carrington Drive, located in the most desired Pakenham estate in Heritage Springs! This iconic Fairhaven built home set on a sprawling 943sqm allotment is by all means a fabulous find!
In all our years of living and selling property in Heritage Springs, we’ve never come across a house with a whopping 39 solar panels on the roof! (The current owner boasts he can’t recall the last time he paid an electricity bill!) Plus there’s enough room here to accommodate 8 vehicles! Park your boat, trailer, caravan and jetski together behind the remote electric gates and still have access into the double garage for Mum’s car and Dad’s 4WD with visitors parking freely on the extra wide exposed aggregate driveway.
A modern and timeless facade greets you with a merbau timber decked walkway leading inside to a stylish and most spacious front entrance foyer with a tremendous feature window capturing the leafy green outdoors. The home itself boasts ultimate space for the largest of families with 4 generously sized bedrooms plus study (large enough to be a 5th bedroom), 4 functional living spaces, 2 grand bathrooms plus a separate powder room, most ideal for visitors.
The exquisite kitchen is the heartbeat of the home featuring stone bench tops, extra-large island waterfall breakfast bar-servery, under-slung double sink, gloss cabinetry, several deep pot drawers and glass splash backs, all with a timeless colour scheme. Add to this Blanco induction cooktop and oven, dishwasher and sizeable walk in pantry. The huge dining/meals and family room space is equally impressive and will make life easy for large family celebrations and gatherings. The laundry is set off the kitchen and will spark joy with it’s vast size and an abundance of storage solutions on offer, including 2 built-in slide out laundry hampers, overhead cupboards and floor to ceiling triple sliding cupboards.
A tiled rumpus area transforms into an alfresco extending through stacker doors opening to a decked outdoor space and backyard. Here is the ideal place to enjoy the morning sunshine with a freshly brewed coffee and good book in hand. And of an evening, let the day escape you - relax and unwind in the 7 person 51 jet outdoor spa. How divine!
Be immediately taken back by the dedicated movie room which includes a raised floor, screen and projector, plus Bose surround sound speakers for that ultimate cinema experience. You’ll be the absolute envy of your friends and neighbours! Popcorn anyone?
The master bedroom is complemented by a custom dressing room plus chic ensuite comprising twin showerheads, stone benches, twin vanities & separate toilet. The clever design places the remaining double bedrooms in a separate wing of the home with access to their own bathroom. The kids will relish in their independence with another rumpus zone perfect for a games room or teenagers retreat. It’s truly flexible living for the whole family!
Saturated in natural light, modern colour tones, high ceilings and hardwood timber floors, this home will welcome you into it’s warm and homely feel.
Why you will love living here:
▪️4 split-system aircon units plus ducted heating throughout
▪️Alarm & door intercom
▪️Select double glazed windows
▪️Plantation shutters, privacy & blockout blinds
▪️High ceilings, downlights, ceiling fans
▪️Fully fitted walk in robes to Bed 2, 3 & 4
▪️Ample grassed space for backyard cricket or your own garden creations
▪️Outdoor 7 person 51 jet Endless Fiji Spa
▪️10,000L water tank connected to the toilets & front lawn sprinkler system
▪️Massive side & backyard access behind secure gates
▪️3 sizeable outdoor sheds
▪️Enormous solar electricity system - yes 39 panels!
▪️Low maintenance front & backyards
▪️Whisper quiet street
▪️5 minute drive to Coles, cafes & several eateries
▪️Acclaimed local parks connected by walking tracks
▪️Easy freeway access & public transport options
Is it time to make your move?
This exceptional home is the essence of esteemed living and will be popular with all. The Heritage Springs market is certainly heating up, seeing is believing! Contact Michael or Brenda at One Agency Property Professionals for further details or we look forward to meeting you at the next scheduled Open for Inspection.








 View more
View more View more
View more View more
View more View more
View more
