BARKING UP THE RIGHT TREE AT COLLIE WALK!
**WATCH OUR VIDEO PRESENTATION**
Set in a quiet and family friendly pocket of the highly sought after Rosenthal Estate, this beautifully presented home delivers the perfect blend of modern style, flexible living, and everyday convenience. Whether you're a first-home buyer, growing family, or savvy investor, this is an opportunity not to be missed.
The ground floor opens with a light filled multipurpose front room ideal as a second living area, home office, kids' retreat, or creative space. Flowing seamlessly into the heart of the home, you'll find an expansive open plan living concept with the kitchen over looking the meals, and living zone, offering both function and comfort. Sliding doors lead out to a low maintenance back yard, perfect for relaxing or entertaining, with direct access to the double remote garage, a rare and practical bonus.
At the centre of it all, the chef's kitchen impresses with stone bench tops, a 900mm oven and gas cooktop, dishwasher, ample cabinetry and bench space, and a walk in pantry large enough to please any home cook.
Upstairs, the oversized master suite is a true retreat, complete with a private balcony overlooking the picturesque Rosenthal walking tracks and parks, a walk in robe, and a luxurious ensuite featuring a double shower. Two further bedrooms, both with built in robes, are serviced by a stylish central bathroom finished with quality fittings and contemporary design. Additional features on this level include a built in study nook, ideal for working or studying from home.
Perfectly located within walking distance to the Rosenthal Shopping Precinct, which includes Woolworths, a medical centre, pharmacy, and a range of popular eateries. Enjoy the convenience of nearby schools, parks, walking trails, and easy access to the Calder Freeway, all just a short drive from Sunbury's vibrant township.
Don't miss your chance! Contact Phil Kaufmann on 0400 622 813 to arrange your private inspection, or visit us at the next scheduled open home.
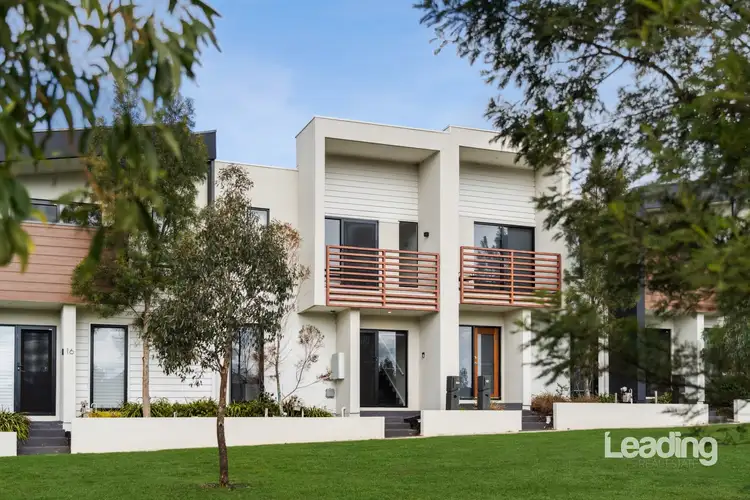
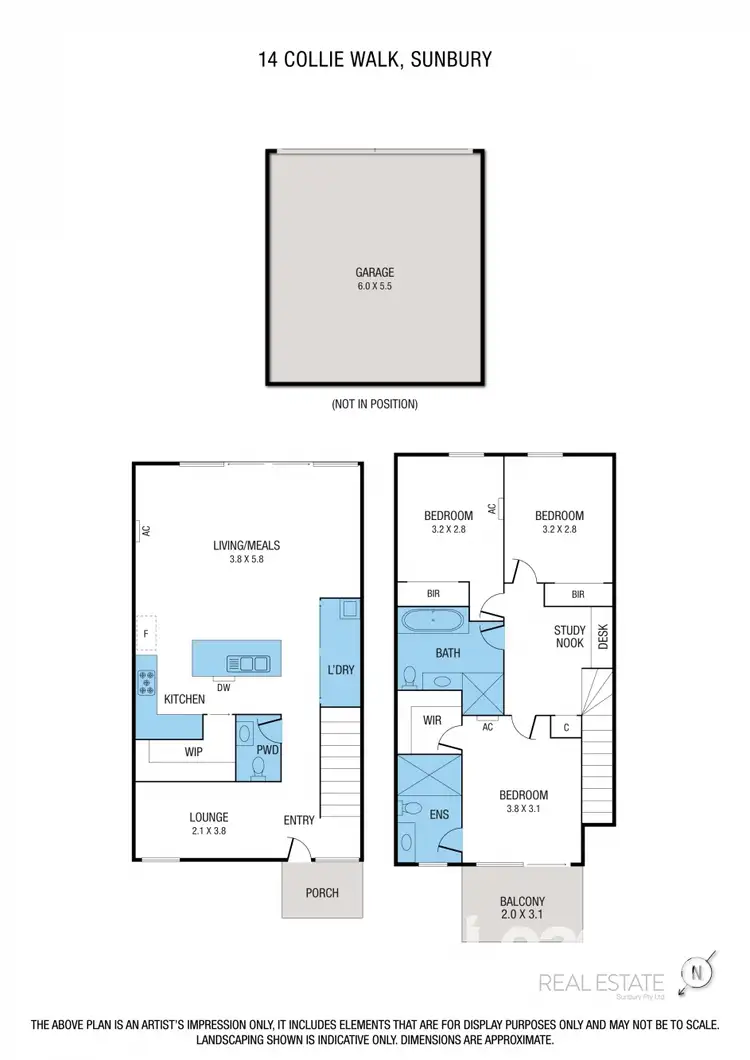
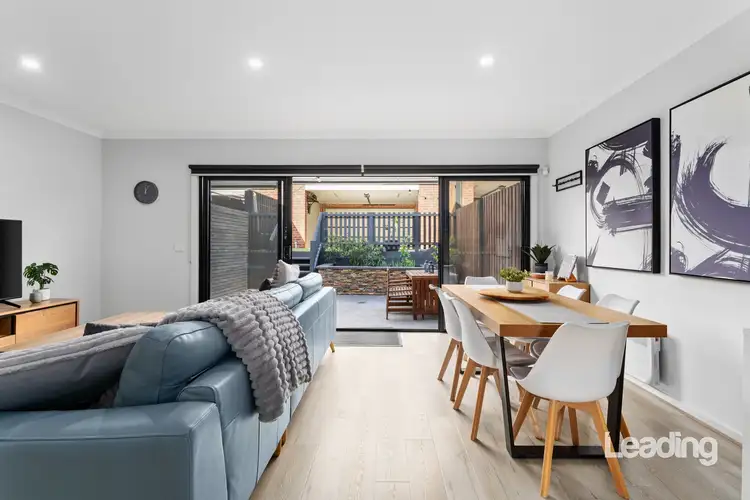
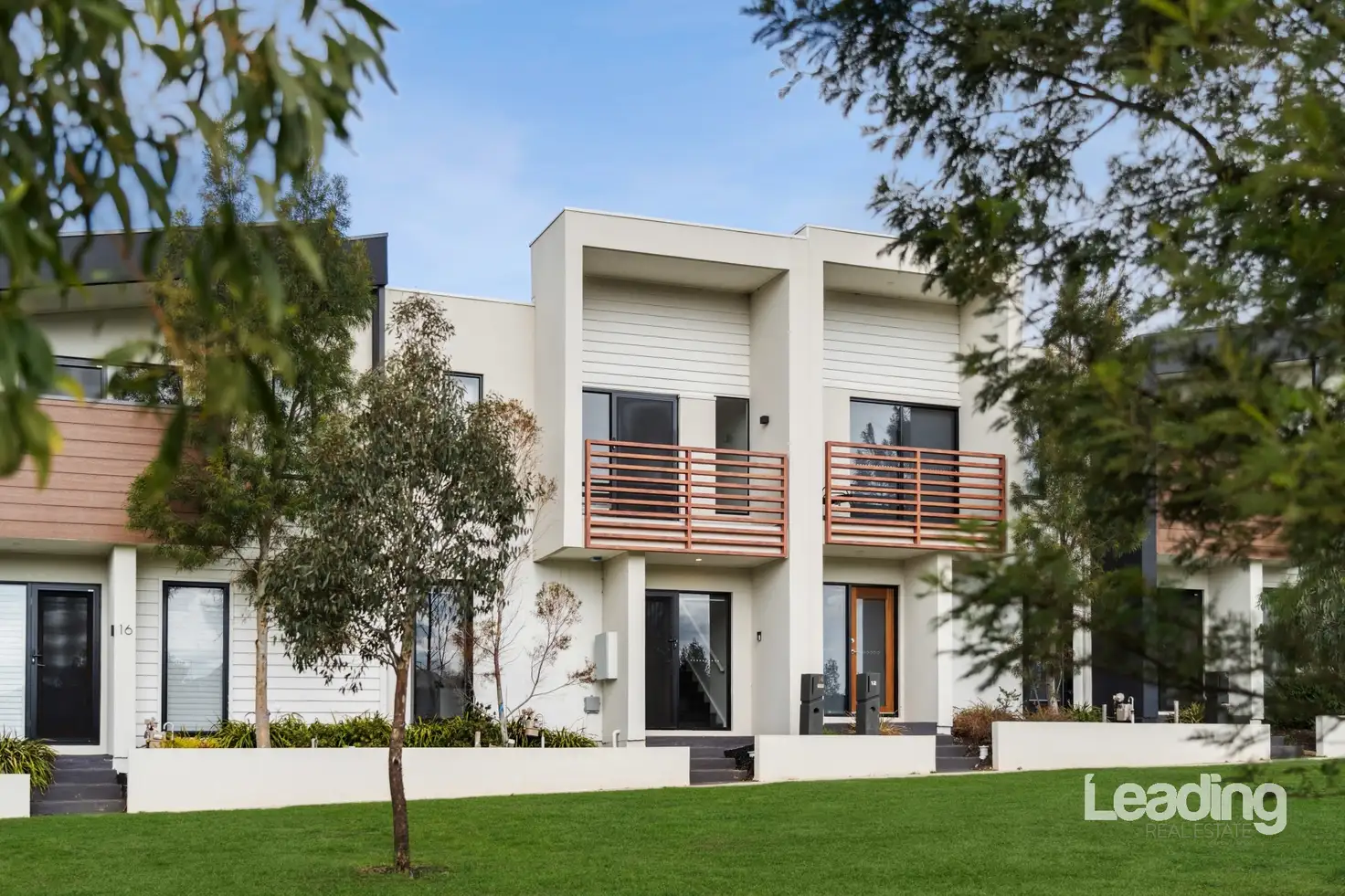


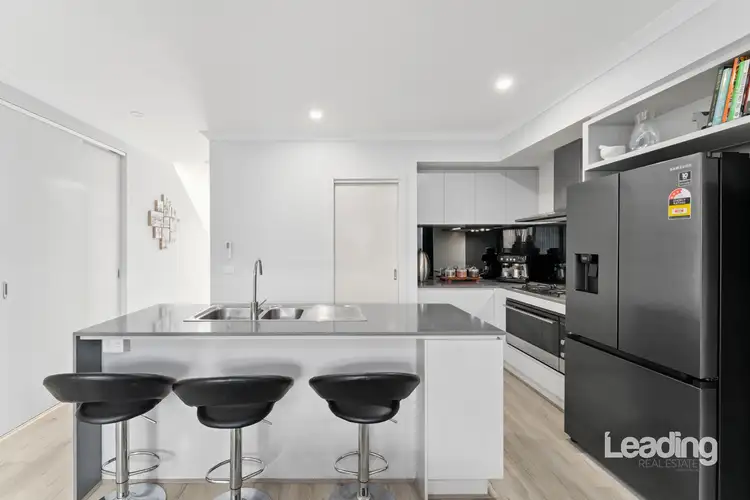
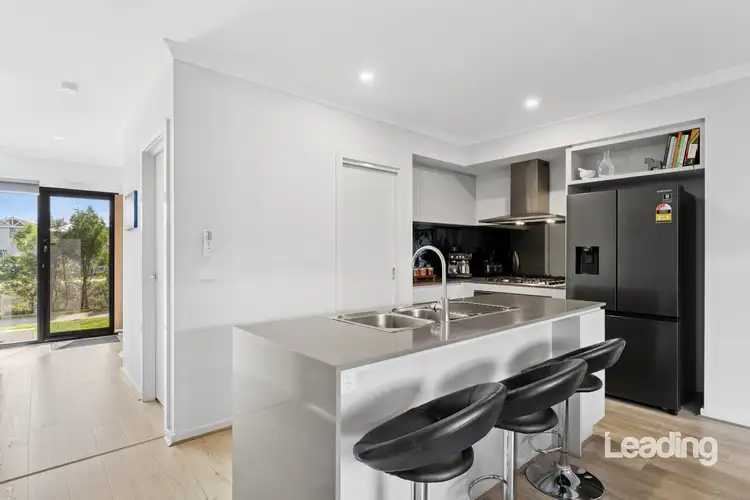
 View more
View more View more
View more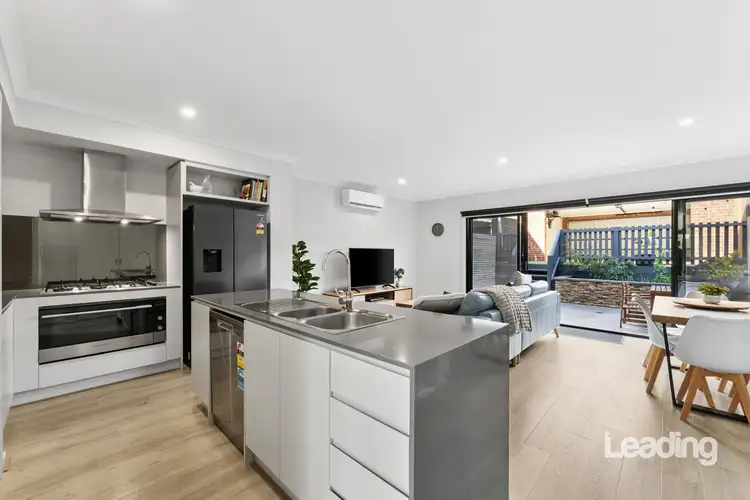 View more
View more View more
View more
