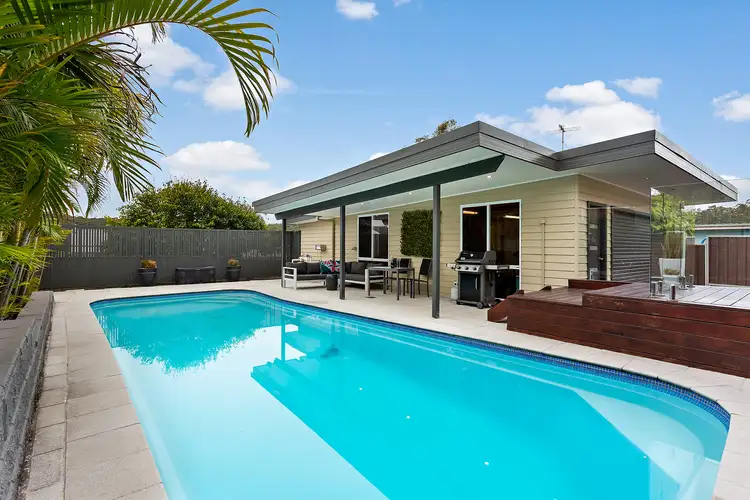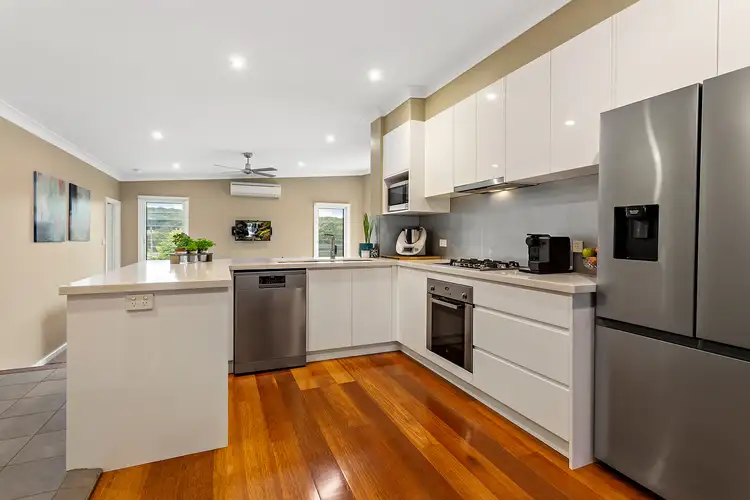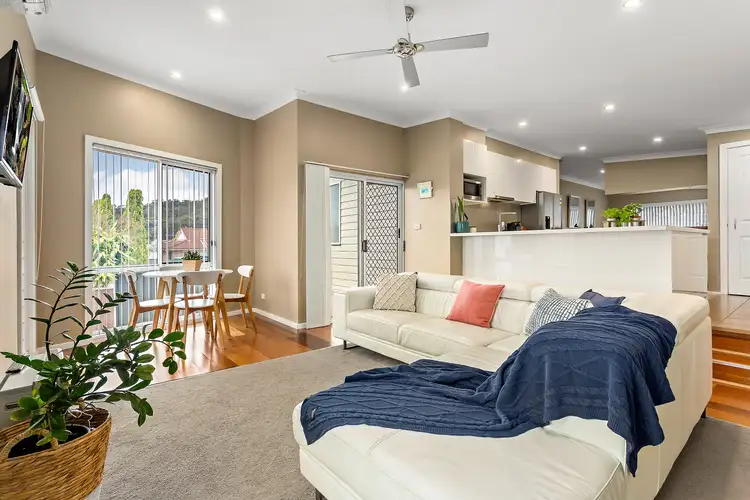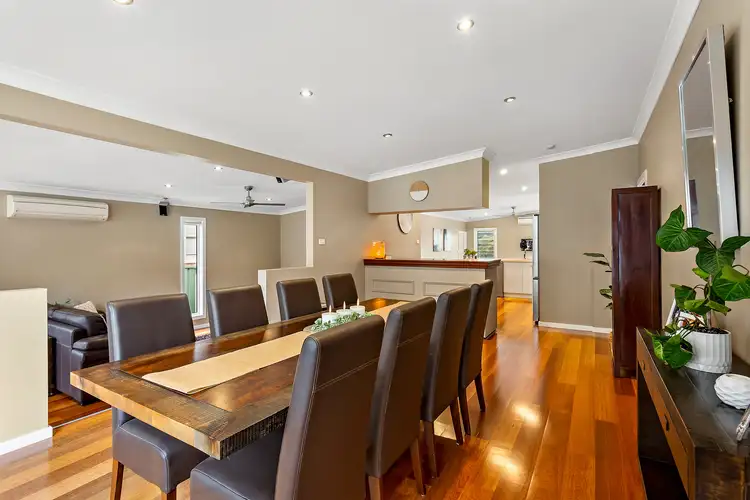Price Undisclosed
4 Bed • 3 Bath • 2 Car • 626m²



+11
Sold





+9
Sold
14 De Guerry Avenue, Rankin Park NSW 2287
Copy address
Price Undisclosed
- 4Bed
- 3Bath
- 2 Car
- 626m²
House Sold on Fri 11 Nov, 2022
What's around De Guerry Avenue
House description
“Complete Family Package in Whisper Quiet Street”
Property features
Other features
https://prdpresence.com/14DeGuerryAvBuilding details
Area: 274m²
Land details
Area: 626m²
Interactive media & resources
What's around De Guerry Avenue
 View more
View more View more
View more View more
View more View more
View moreContact the real estate agent

Mat Harris
Presence Real Estate
0Not yet rated
Send an enquiry
This property has been sold
But you can still contact the agent14 De Guerry Avenue, Rankin Park NSW 2287
Nearby schools in and around Rankin Park, NSW
Top reviews by locals of Rankin Park, NSW 2287
Discover what it's like to live in Rankin Park before you inspect or move.
Discussions in Rankin Park, NSW
Wondering what the latest hot topics are in Rankin Park, New South Wales?
Similar Houses for sale in Rankin Park, NSW 2287
Properties for sale in nearby suburbs
Report Listing
