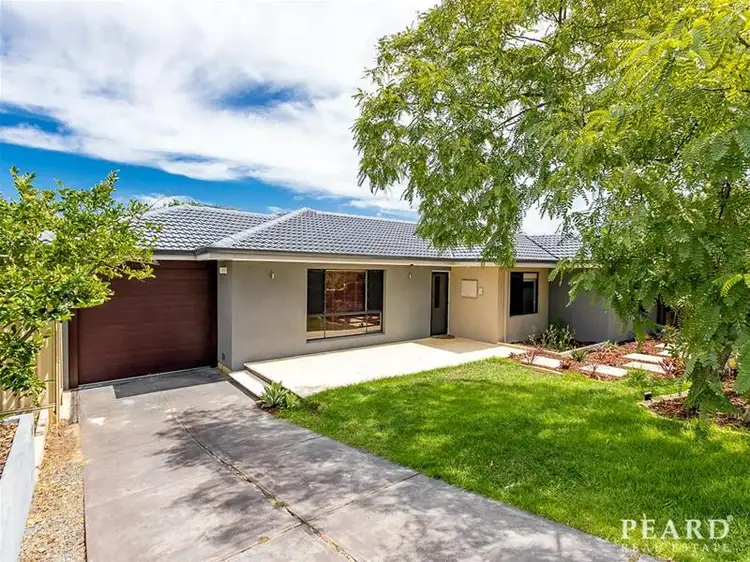Come and be charmed by this quirky 4 bedroom 2 bathroom family home on a spacious 786sqm (approx.) block in a quiet and elevated location that affords a stunning Perth city-skyline vista from its current driveway - and will do from any future two-storey build or addition.
All of the hard work has already been done to this stylish residence with a rather large floor plan, leaving you to simply unpack your bags and move straight on in here. Solid Jarrah wooden floorboards warm a functional L-shaped front lounge and dining room - complete with split-system air-conditioning for all-seasons' comfort.
A recently-revamped kitchen will impress the home chef and splendidly overlooks a massive sunken family room and its soaring high cathedral-style raked ceilings. From there, gorgeous bi-folding doors seamlessly extend outside to an expansive rear alfresco-entertaining deck - built-in gas-bottle barbecue, pizza oven, vegetable garden and all.
Also outdoors is a bubbling spa underneath the protection of a thatched gazebo, a sandpit and adventure cubby house and slide for the kids and an over-sized sunken backyard where a swimming pool wouldn't look out of place one day. Back inside, the carpeted master is the pick of the bedrooms with its ceiling fan, fitted built-in wardrobes with mirrored sliders and a split-system air-conditioning unit.
WHAT'S INSIDE:
4 bedrooms, 2 bathrooms
Newly-renovated modern kitchen with quality Corian bench tops, glass splashbacks, stylish light and tap fittings, double sinks, a powered appliance nook, a dishwasher recess, an Induction cooktop, a stainless-steel Electrolux oven/grill and a stainless-steel range hood
Formal front lounge and dining room
Tiled sunken family room with a ceiling fan, a feature stone fireplace and bi-fold-door access outside
Carpeted master bedroom with split-system air-conditioning
2nd bedroom is also carpeted and has fitted/mirrored built-in robes, plus a fan
Carpeted 3rd bedroom with a ceiling fan
Wooden floorboards to the 4th bedroom
Stylish main family bathroom with a shower, separate bathtub, toilet and a quality vanity
Revamped modern laundry with Corian bench tops, glass splashbacks, ample storage options and access through to the renovated "second" bathroom - comprising of a shower, toilet and vanity
WHAT'S OUTSIDE:
Stunning outdoor alfresco-entertaining deck with BBQ and pizza oven
Outdoor spa and gazebo
Remote-controlled single lock-up garage with potential tandem parking space in behind for a second car - nice and secure
Landscaped backyard with huge sunken lawns, a cubby house and slide for the kids and heaps of room for a future swimming pool if need be
Additional sandpit for the children to play in
SPECIAL FEATURES:
Freshly painted
Single and double linen cupboards
Security-alarm system
Solar hot-water system
CCTV security cameras
Feature down lighting
Foxtel connectivity
Security doors and screens fitted
Side storage lean-to off garage
Large garden shed
Leafy and private facade
Stroll to a plethora of picturesque local parklands, Warwick Senior High School and Warwick Grove Shopping Centre from this ultra-convenient location that is also very close to Hawker Park Primary School, Warwick Train Station, the freeway, bus stops, The Greenwood Hotel, more shopping at Greenwood Village, fantastic family restaurants and glorious Western Australian beaches. Treat your family to something special!
Please contact RODNEY VINES on 0417 917 640 for further details and to register your interest today.








 View more
View more View more
View more View more
View more View more
View more
