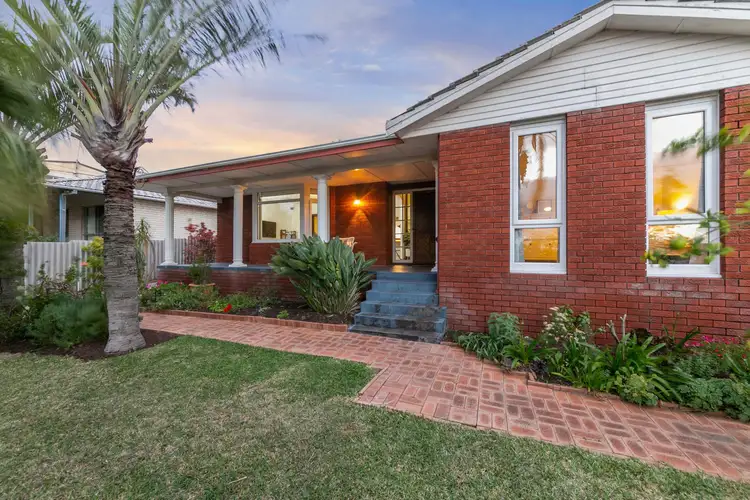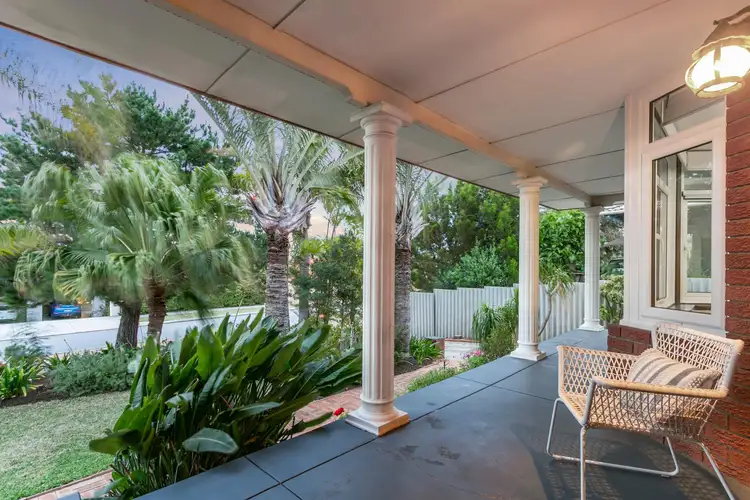What we love
Is the unassuming frontage of this beautifully-presented 4 bedroom 2 bathroom family home, impressing you beyond a splendid entry verandah that enjoys lovely tree-lined views and overlooks the swaying palms, lawns and an exotic lemon tree in the garden. A sunken and carpeted front lounge is light-filled and large, boasting a gorgeous bay window whilst looking towards a tiled formal dining room with outdoor access to a pitched rear patio for covered entertaining. Also benefitting from a sliding door leading out to the alfresco is a versatile family/activity room or second living area with low-maintenance timber-look flooring.
The central kitchen and meals area is neatly tiled and has a ceiling fan, a new skylight, a modern Smeg oven/grill, a dishwasher of the same brand, a gas cooktop, range hood, appliance nooks and a servery into the family room. Complementing generous backyard lawns and heaps of room for a future swimming pool are a large, powered workshop shed, a garden shed and a single lock-up garage with drive-through access - via a single carport - beyond double side gates. The property also falls within the sought-after catchment zones for both Deanmore Primary School and Churchlands Senior High School which only adds to the appeal here.
What to know
New quality wool carpets grace the bedrooms, inclusive of a spacious front master suite with a ceiling fan, a pleasant tree-lined vista to wake up to, separate "his and hers" built-in wardrobes and a newly-renovated ensuite bathroom, comprising of a walk-in rain shower, a stone vanity and a toilet. The spare bedrooms each have ceiling fans, with two of them also graced by extra built-in-robe and storage options. A fully-tiled contemporary main family bathroom features a bubbling spa bath, a rain showerhead and heat lamps, whilst the tiled laundry plays host to double wash troughs, a separate second toilet and external access down the side of the property.
Extras include a double hallway storage cupboard, new double-glazed windows, ducted and zoned reverse-cycle air-conditioning, feature ceiling cornices, wooden skirting boards, security doors, a new instantaneous gas hot-water system, reticulation, and extra verge parking space. A plethora of picturesque local parklands can be found nearby, as can bus stops, community sporting facilities and pristine natural bushland. St Mary's Anglican Girls' School, Our Lady of Good Counsel School, Hale School, Newman College, new-look Scarborough Beach, Trigg Point, cafes, restaurants, and the exciting Karrinyup Shopping Centre redevelopment are also within a very handy radius. Throw in a very close proximity to Lake Gwelup, golf courses, the freeway and even Stirling Train Station and you have yourself quite the location!
Who to talk to
To find out more about this property please contact the agent
Shirley Heslip on 0437 515 011.
Main features
4 bedrooms
2 bathrooms
Front lounge and dining rooms
Central kitchen and meals area
Separate family or activity room
Outdoor patio entertaining
Secure parking, plus drive-through workshop access
728sqm (approx.) block
Built in 1974 (approx.)








 View more
View more View more
View more View more
View more View more
View more
