$600,000
4 Bed • 2 Bath • 2 Car • 413m²
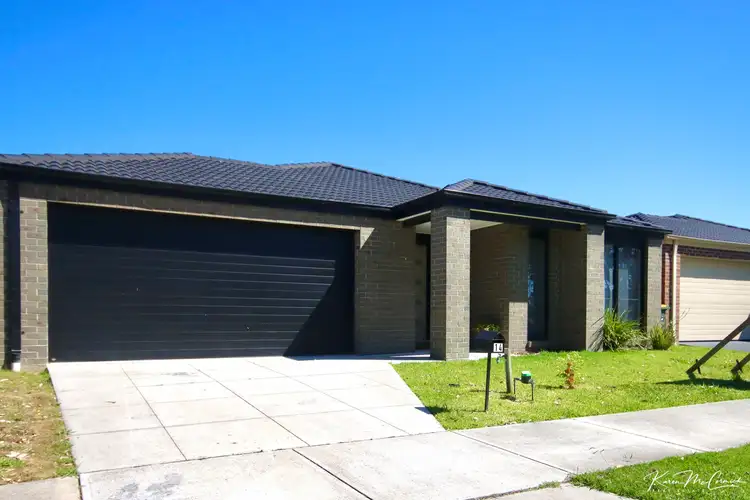
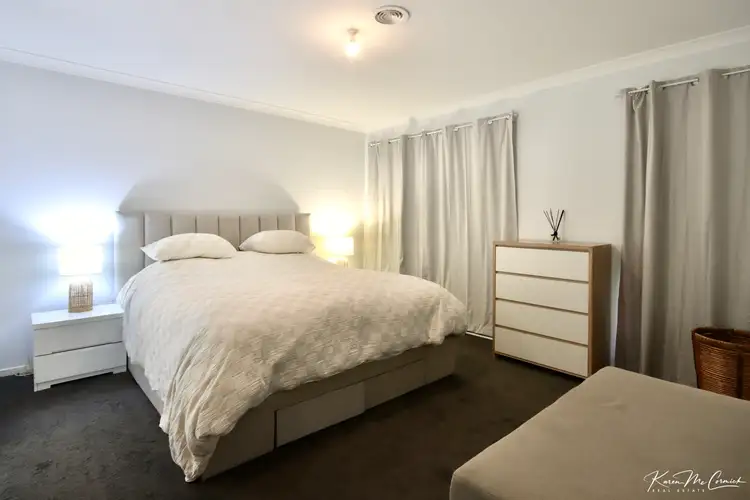

+15
Sold
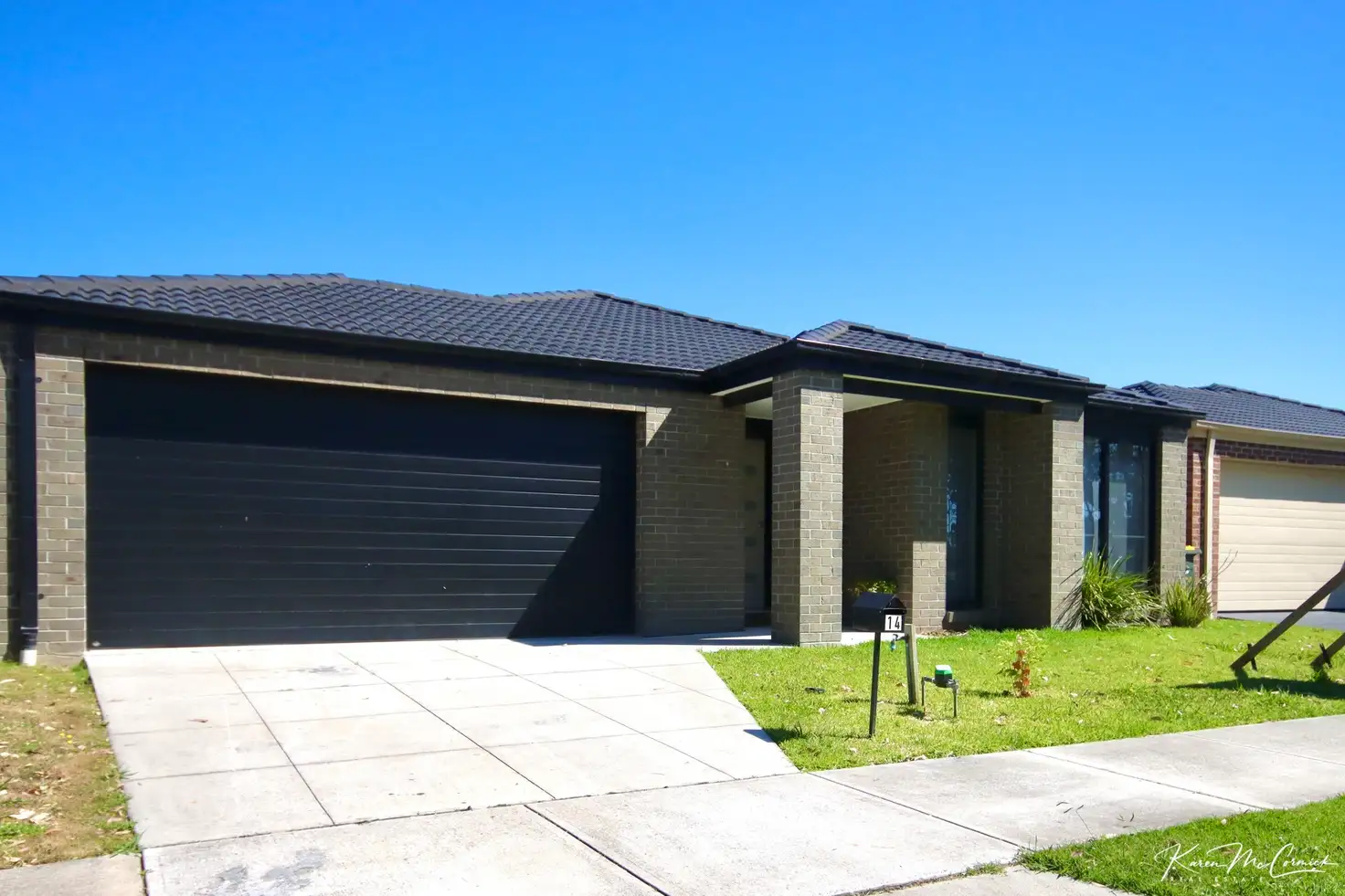


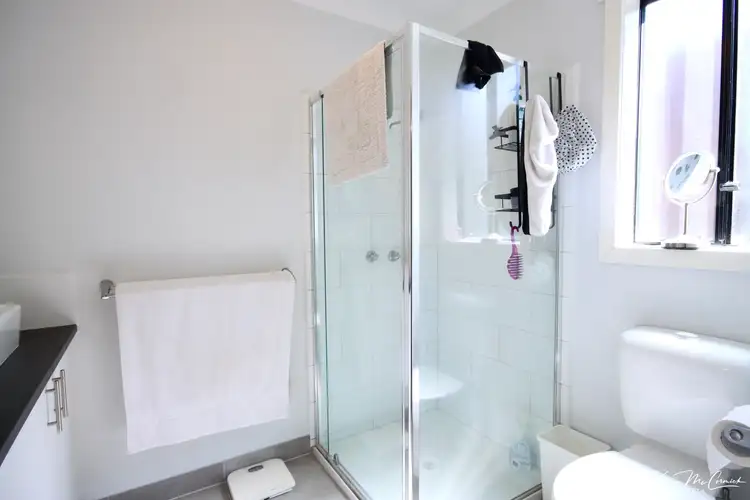

+13
Sold
14 Eastern Barred Circuit, Longwarry VIC 3816
Copy address
$600,000
- 4Bed
- 2Bath
- 2 Car
- 413m²
House Sold on Thu 22 Feb, 2024
What's around Eastern Barred Circuit
House description
“4 Bedroom with Rear access”
Property features
Land details
Area: 413m²
Interactive media & resources
What's around Eastern Barred Circuit
 View more
View more View more
View more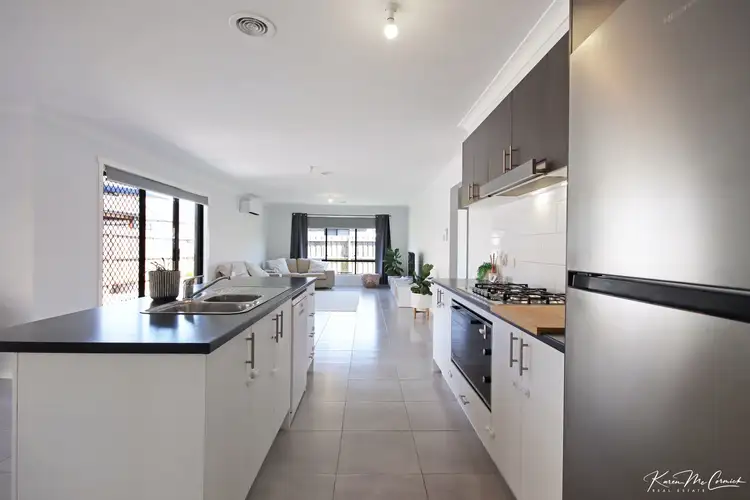 View more
View more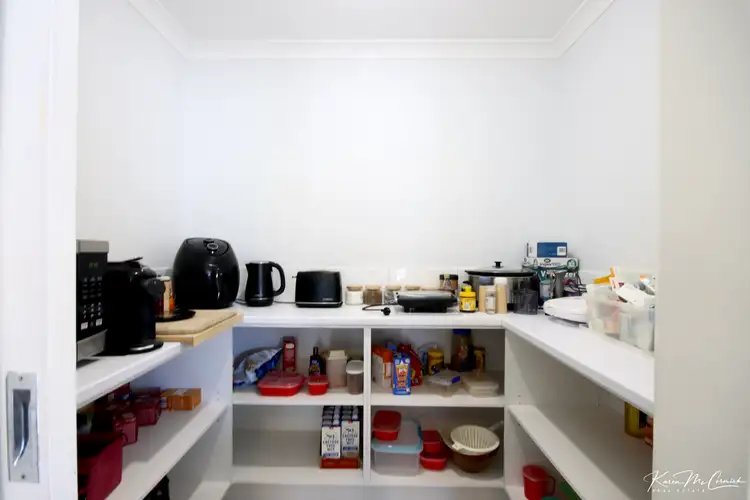 View more
View moreContact the real estate agent

Karen McCormick
Karen McCormick Real Estate
0Not yet rated
Send an enquiry
This property has been sold
But you can still contact the agent14 Eastern Barred Circuit, Longwarry VIC 3816
Nearby schools in and around Longwarry, VIC
Top reviews by locals of Longwarry, VIC 3816
Discover what it's like to live in Longwarry before you inspect or move.
Discussions in Longwarry, VIC
Wondering what the latest hot topics are in Longwarry, Victoria?
Similar Houses for sale in Longwarry, VIC 3816
Properties for sale in nearby suburbs
Report Listing
