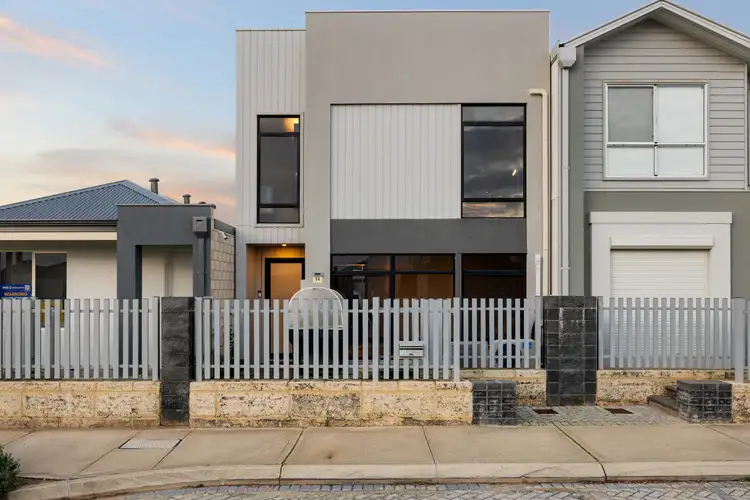What: A 2 bedroom, 2 bathroom townhouse, with carport parking to the rear and a modern and move-in ready design
Who: Professionals, remote workers or investors seeking location and layout
Where: Walking distance to the ocean for that early morning surf or afternoon swim, with parkland, retail options and transport links easily on hand
Surrounded by parkland and moments from the ocean, this absolutely incredible urban townhouse offers a seamless blend between contemporary coastal living and a modern industrial design that provides two levels of comfort. The ground floor offers your open plan living, dining and kitchen that provides an uninterrupted flow to a decked alfresco within the backyard, ensuring endless opportunity to relax or entertain, and a true sense of indoor to outdoor living, whilst your secondary bedroom, main bathroom and laundry complete the level. Moving upstairs and you have your vast master suite, with private ensuite and a loft style design that overlooks the living area below, and finally, back downstairs a double carport that's accessed via a laneway to the rear for secure vehicle parking. A choice of parkland awaits, including the popular Rhonda Scarrott Reserve with its extensive greenspace for your exercise or recreational needs, while the pristine beaches and ocean are just a short walk further for complete coastal relaxation. Both the local retail precinct and nearby Secret Harbour Shopping Centre are within easy reach and offer a full range of shopping and dining facilities, whilst schooling and childcare sits within walking distance, and you have quick access to the Kwinana freeway, Lakelands train station and plentiful bus connections.
Fully fenced to the front, your gated access provides entrance to an easy care courtyard garden, with a sheltered portico providing passage into the home. Once inside, your eye is drawn immediately to the main living area beyond, with its feature lighting and impressive polished concrete flooring that extends across the entire level, whilst a turn to the right opens into your secondary bedroom. Equipped with a reverse cycle air conditioning unit, stylish wall panelling and a large window to the front garden, the spacious bedroom provides every convenience, including access to the main bathroom next door with a walk-in shower with glass screening, vanity and WC, and your European laundry nestled away within the hallway for ease of use.
Moving further within the home, your open plan living and dining area showcases a soaring raked ceiling that ensures a vast sense of space, with another effective reverse cycle air conditioning unit, a modern blend of both contemporary bar lighting and pendants, and an open staircase to the upper level. The kitchen is as stylish as it is functional, with plentiful cabinetry, subway tiling and a stainless-steel freestanding oven, while sliding doors from the living area open directly to a generously sized decked patio, ensuring ample space to entertain. Festoon lighting provides a welcoming ambience, with the decking extending out past an area of synthetic lawn, with a garden shed for additional storage before the double remote carport.
Back inside and the upper level is solely reserved for the master suite to ensure executive style living, with an open design to the living area below, while timber effect flooring, a third reverse cycle air conditioning unit and high ceilings provide complete comfort throughout. The ensuite is fully fitted with a walk-in shower with glass screening, a vanity with storage and WC, with a large walk-in robe for all your stowage needs. And finally, completing the home and its range of added benefits, a solar panel system has already been installed for your energy saving efficiency.
And the reason why this property is your perfect fit? Because coastal comfort meets industrial chic in this stylish and modern townhouse.
Disclaimer:
This information is provided for general information purposes only and is based on information provided by the Seller and may be subject to change. No warranty or representation is made as to its accuracy and interested parties should place no reliance on it and should make their own independent enquiries.








 View more
View more View more
View more View more
View more View more
View more
