Welcome to the Jacksons Hill Estate, where your expectation of a home of unparalleled quality, grace and charm will be truly satisfied. Standing proudly as the epitome of warmth, welcome, and the best balance of lifestyle and family living, your new home is nestled on a spacious corner allotment of approximately 809sqm showcased by a meticulously maintained garden adorned with low hedging and classic standard roses.
Positioned toward the front of the home, a separate study caters to either the need for a dedicated home office or study space. Convenient internal access from the garage allows for a seamless transition from work life to home; put your work things away on the way inside and enjoy your home time!
At the heart of the home, the kitchen effortlessly connects three distinct living areas. This seamless integration ensures that every corner of the home feels cohesive and inviting, perfect for both everyday family life and special occasions.
The first living area, generously sized and situated directly behind the master bedroom, offers a tranquil retreat that parents will cherish. The open-concept kitchen, meals, and family room form the vibrant core of the home, flooded with natural light and exuding a spacious, airy ambiance. This is where memories are made, a versatile space that easily accommodates friends, family, and guests.
Stepping outside, you'll immediately appreciate the refreshingly, harmonious flow and thoughtful design that define the home and yard beyond, absorbing the practicality and functionality provided by the seamless flow from inside to the undercover entertaining area.
The kitchen itself has a generous footprint and is a culinary delight, featuring a long island bench that doubles as a breakfast bar, and adds to the plentiful bench prep space, ample storage, top-of-the-line stainless steel appliances, and a large built-in pantry. Gorgeous cabinetry contrasting white with grey, combination cupboards and drawers, stone bench tops and a glass splashback all contribute to the subtle elegance. Whether you're hosting a dinner party or enjoying a quiet family meal, it will be done with ease. The adjacent dining area provides ample room for a large table while maintaining the open, unhindered flow of the living space.
From the family room, seamlessly transition into the rumpus room, complete with a projector and screen, ready for your next movie night or family game session. Each living area offers views of the landscaped backyard that has plenty of space with an expansive lawned area that is perfect for families, offering abundant space for children and pets to play.
The same generous proportions are reflected in the accommodation that provides four spacious bedrooms, each with built-in robes. The master suite is a true retreat, offering a large, beautifully appointed walk-in robe and an expansive ensuite complete with twin basins, stone benchtops, and ample storage.
Additional features include ducted heating, split system cooling, plantation shutters, LED downlights, quality blinds, central family bathroom, highlight windows, well-appointed laundry with external access, a neutral colour scheme, colour bond fencing, shed, double garage on remote and so much more.
Enjoy all the Sunbury township has to offer including a location close to cafes and restaurants, train station, bus stops, retail shopping strip, Coles complex, Sunbury Primary, Galaxy Land Park, walking tracks and an easy commute to Melbourne's CBD.
Every moment here will feel like a warm embrace. Make it yours today. Call Adam Sacco on 0409 033 644 to book your private inspection.
**PHOTO ID IS REQUIRED WHEN INSPECTING THIS PROPERTY**
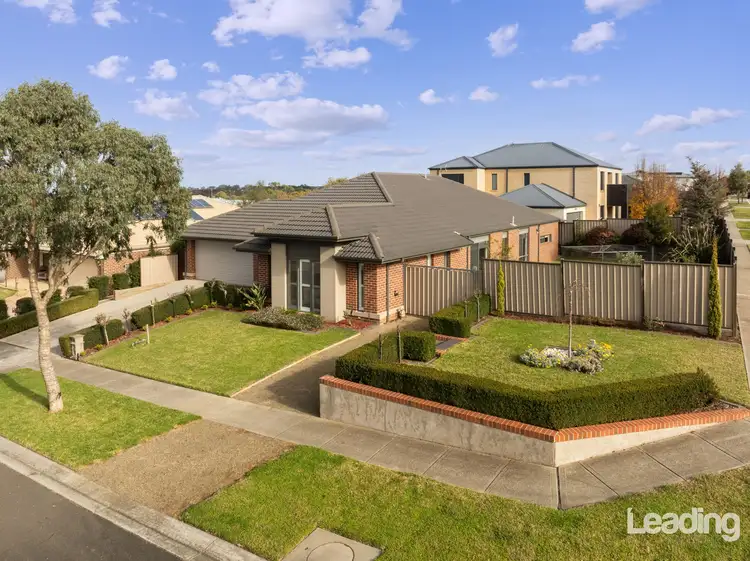
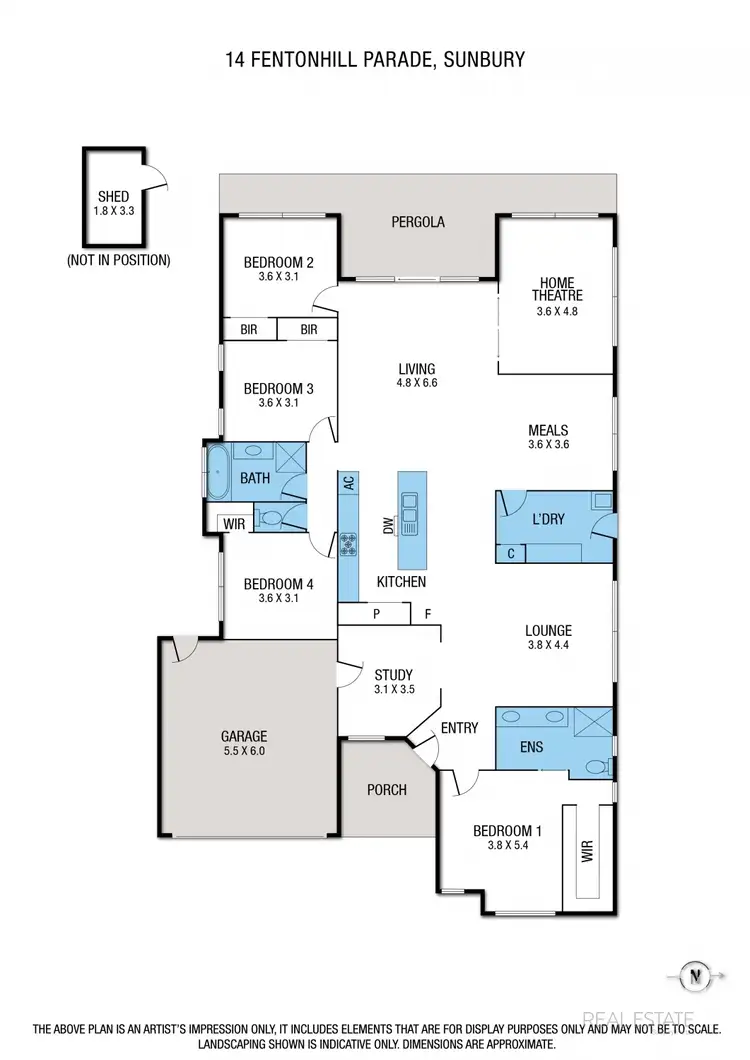
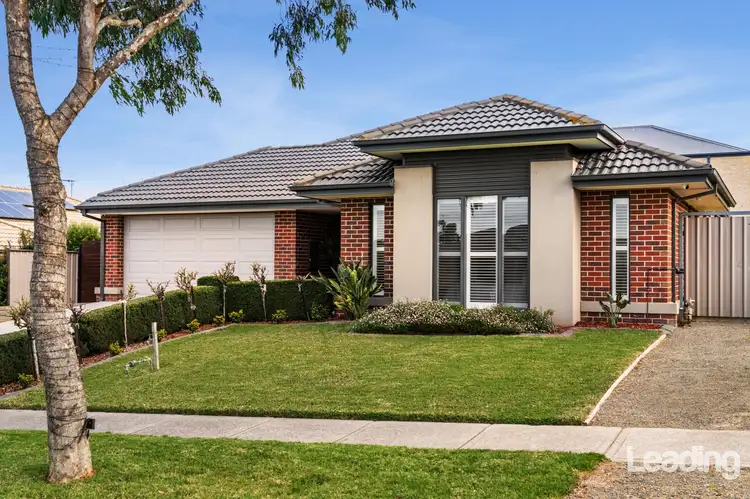
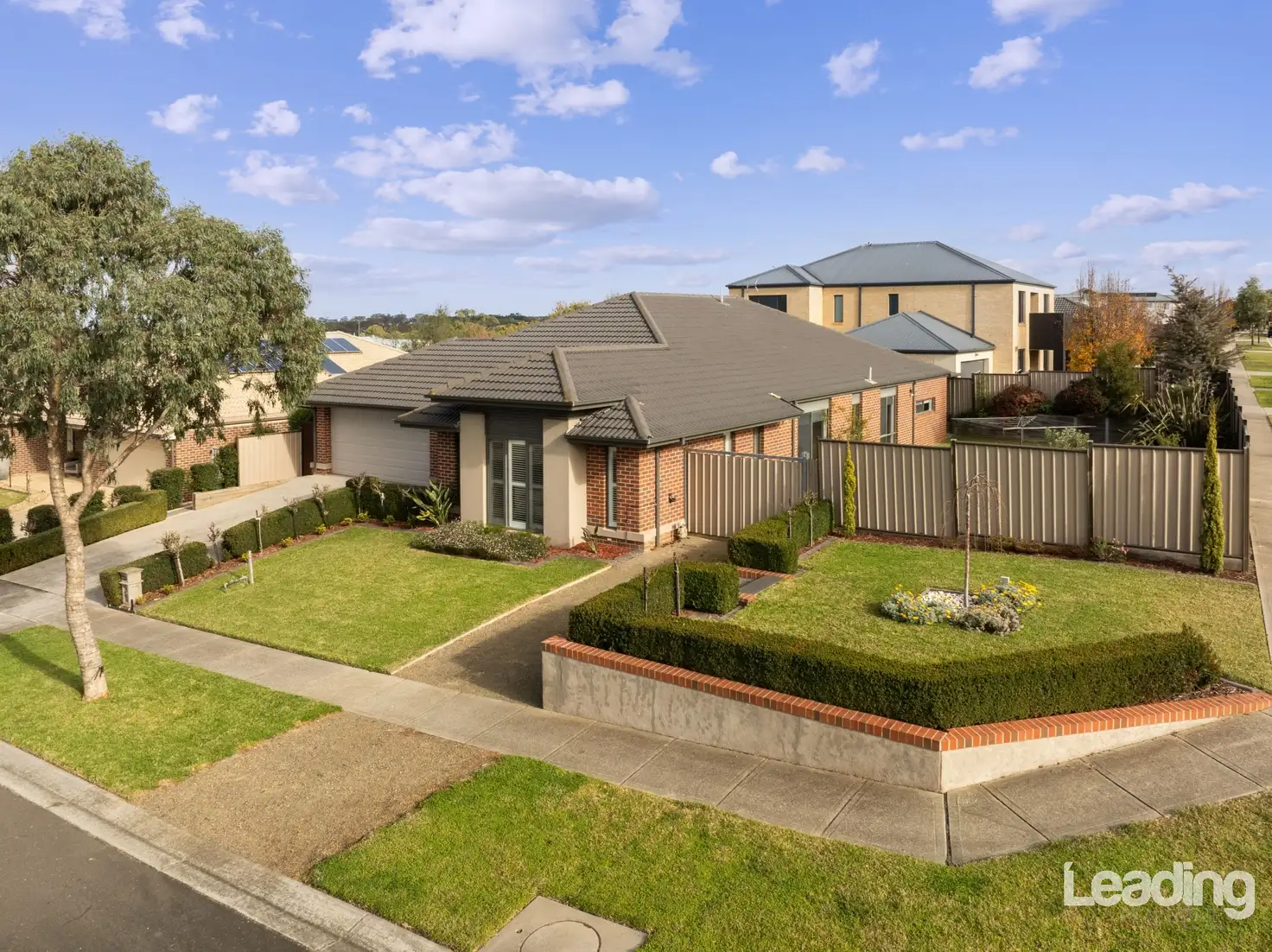


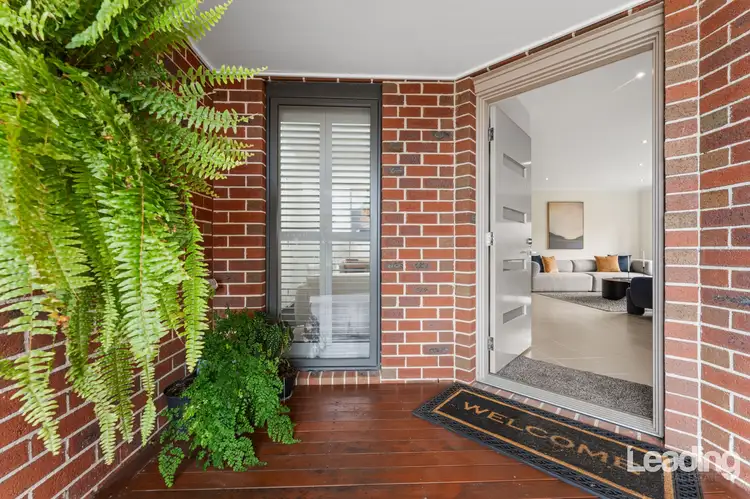
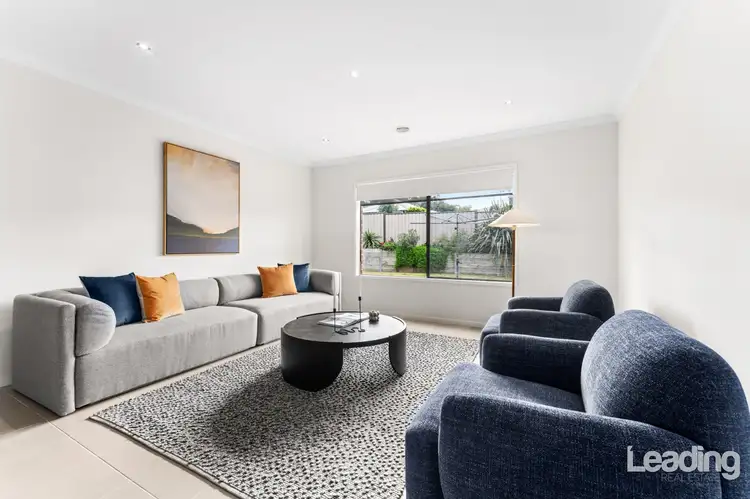
 View more
View more View more
View more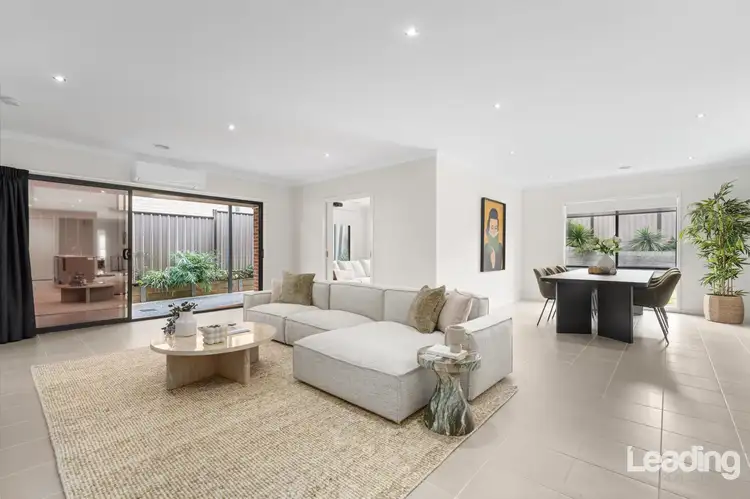 View more
View more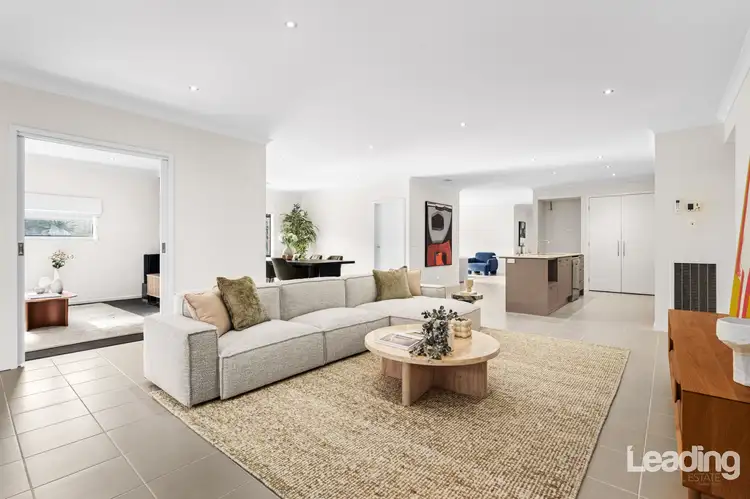 View more
View more
