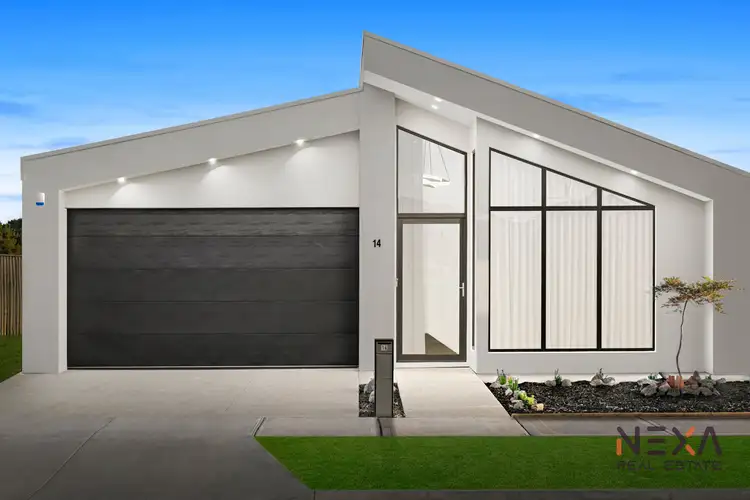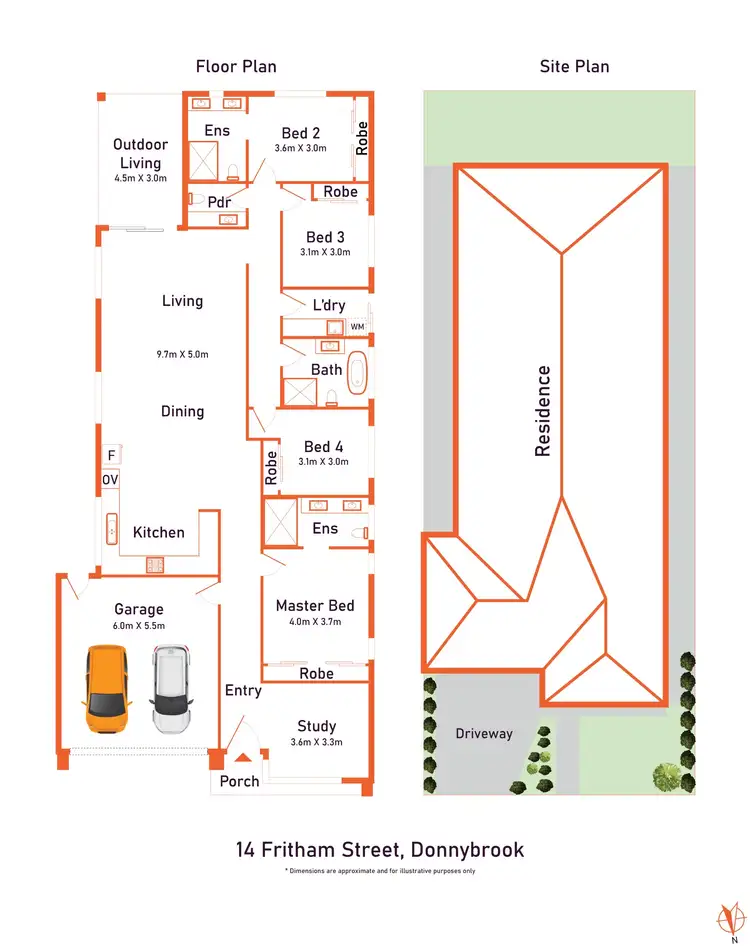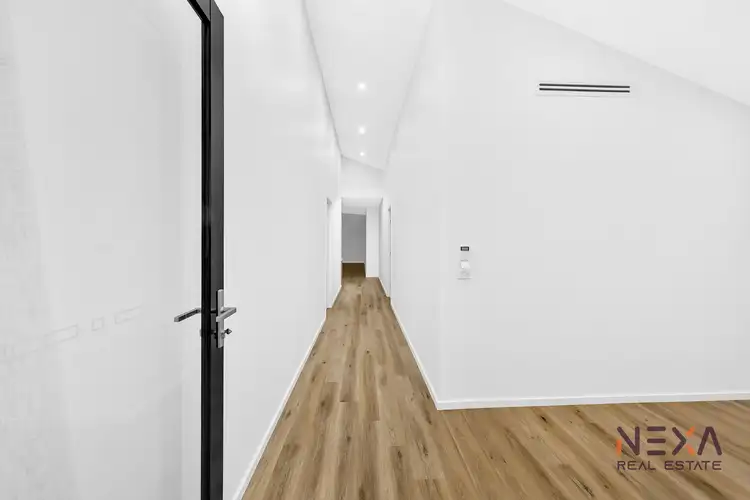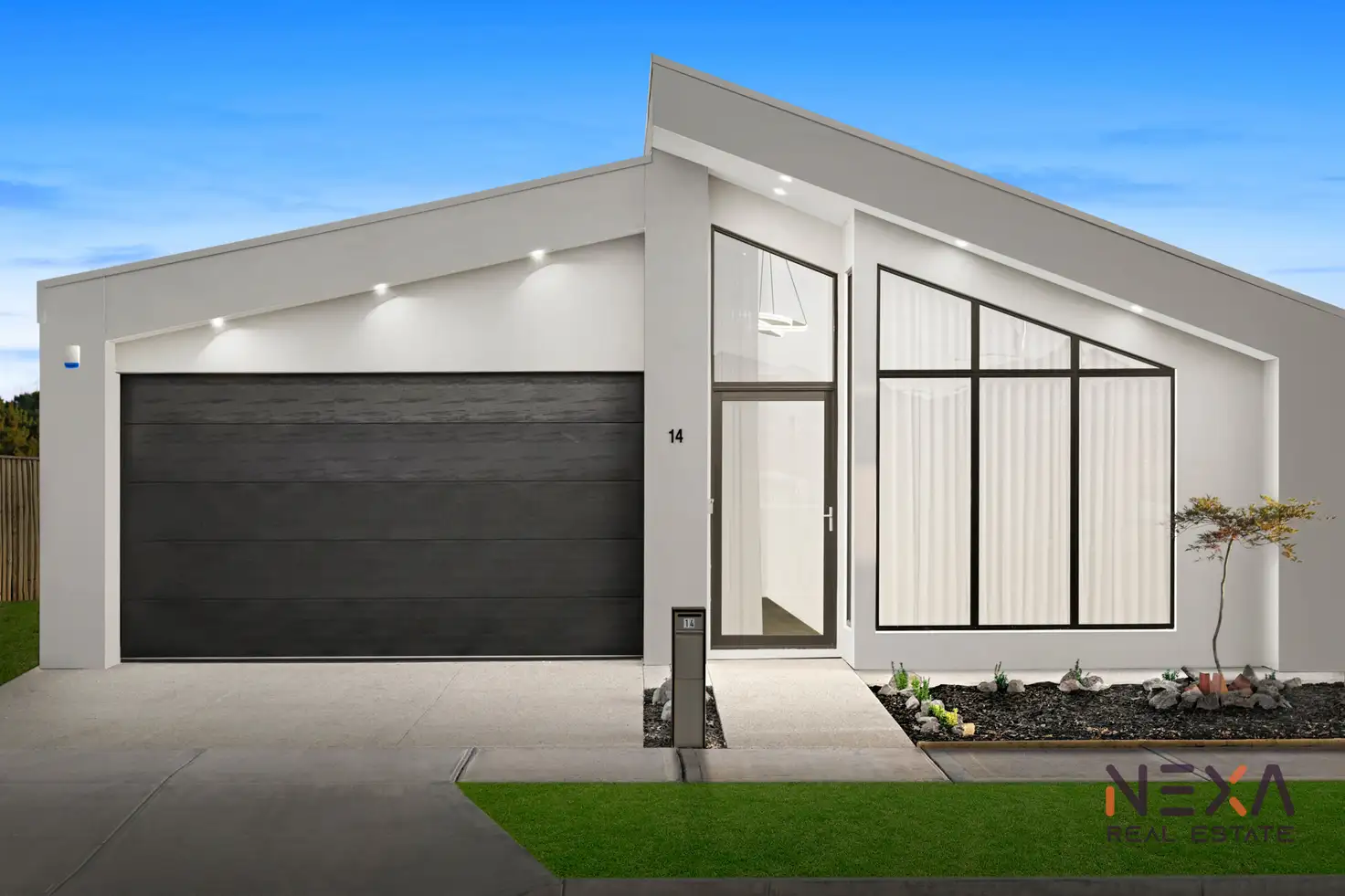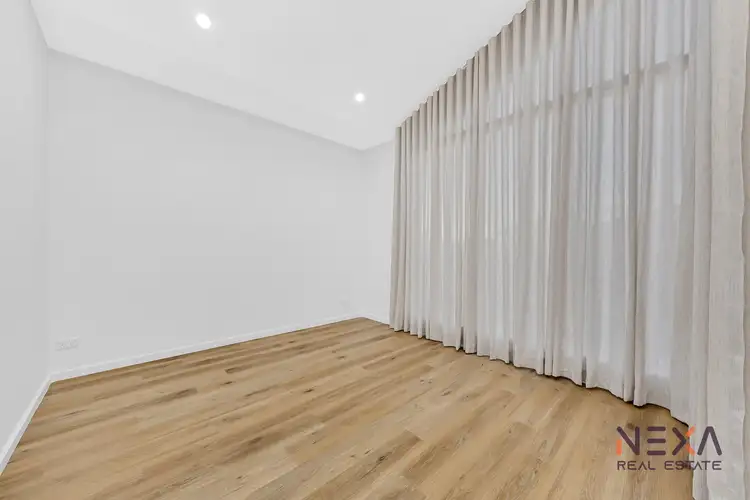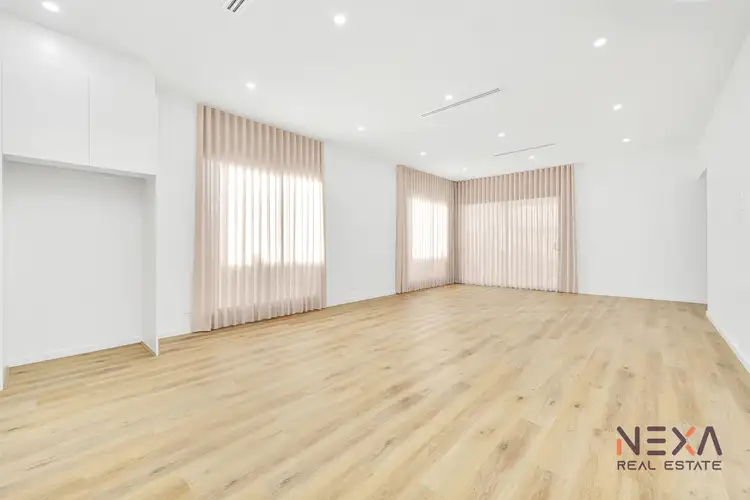From the striking upgraded façade to the meticulously curated interiors, every aspect of this home reflects precision, elegance, and style. The layout seamlessly combines functionality with modern aesthetics, making it ideal for families seeking both comfort and sophistication.
This contemporary-style, approx. 26-square luxurious home with 3mt high ceiling features 4 spacious bedrooms (including 2 stunning master suites), 3 designer bathrooms, and is set on a 400m² block. With its high-end finishes, spacious living zones, and custom-designed kitchen, this home offers the perfect blend of luxury, class, and practicality.
Exceptional Features That Define unmatched Luxury Living :
* 4mt high ceiling on entrance providing a grand entry feel and 3mt high ceiling in rest of the house. Rake ceiling with fully rendered facade roof with extended eaves.
*Two luxurious master suites, each with its own ensuite, featuring LED mirrors, double vanities, stone benchtops, and extra-wide
showers with niches
*Inviting formal lounge and open-plan living areas adorned with soft, flowing sheer curtains
*Gourmet kitchen with top-of-the-line 900mm appliances, stone benchtops with waterfall edges, designer splashbacks, ultra-
modern designer hanging lights, and inbuilt microwave
*Opulent bathrooms featuring double vanities, LED mirrors, oversized showerheads, built-in niches, and full-wall tiles
*Sheer curtains, quality blinds, designer black tapware and sleek white handles throughout, adding a touch of elegance to every room
*Refrigerated heating & cooling with zoning control and modern linear vents for perfect comfort
*Secure your peace of mind with Bosch security alarm and video intercom
*LED light mirrors and designer lighting to elevate every bathroom, bedroom, powder room, and entrance
*A well-appointed laundry and powder room, featuring stone benchtops, custom cabinetry, and a linen cupboard
*Designer doors, Square set windows and sleek smooth walls for a contemporary, minimalist vibe
*Custom-designed, luxurious double-pack cabinetry for ultimate storage and style
*Expansive alfresco area with a beautifully landscaped backyard and frontyard—perfect for entertaining and relaxation
*Spacious double garage with dual access, offering convenience and practicality
And so much more...
Located in the popular Kinbrook Estate of Donnybrook, just down the street from local parkland. Donnybrook train station, Major Freeway entries and are just in front of the upcoming kinbrook shopping Centre. Two minutes drive to Merrifield city centre, Kalkallo shopping centre, Hume Anglican grammar, donnybrook primary school, walking distance to childcare and proposed kinbrook shopping centre. Very close to Hume freeway, so you don't have to worry to stuck in traffic during peak hours, five minute walk or one minute drive to donnybrook train station. So all amenities are on your doorstep.
This Masterpiece Must Be Seen to Be Appreciated.
Photos don’t justify the true beauty of this home—schedule a private inspection to experience the luxury firsthand.
If you're looking for premium quality with secure lease an unbeatable location, act quickly—this one won’t last long!
Call Mohit 0433973742 or Prabhjot 042589611 for all enquiries.
Due diligence checklist - for home and residential property buyers - http://www.consumer.vic.gov.au/duediligencechecklist.
This document has been prepared to assist solely in the marketing of this property. While all care has been taken to ensure the information provided herein is correct, we do not take responsibility for any inaccuracies. Accordingly all interested parties should make their own enquiries to verify the information.
