The irresistible appeal of this brilliant free standing two storey townhouse in a small group offers super stylish indoor and outdoor living which is further enhanced by its enviable location will surely not disappoint. In excellent condition this contemporary designed family home offers spacious, comfortable and relaxed 3 bedroom, 2.5 bathroom accommodation over two levels.
The stylish modern interior displays a spacious open plan kitchen/dining/living, powder room and laundry on the ground floor with stainless steel appliances, stone bench tops, gas cook top and a WIP. The upper level reveals a second living space/lounge, a master bedroom with ensuite which opens onto a balcony overlooking the park, 2 further robed bedrooms and main bathroom. Further features include, ducted reverse cycle air conditioning, double lock up garage, enclosed spacious courtyard, double brick build, sound cement second storey flooring and built to coastal standards.
Be inspired by the grace of the seaside. The smell of the ocean air. Swimming in the sea. Living for the sunshine, as a local every day is a delight for the senses, with 1.5 kilometres of swimming beach only moments away & those beautiful sunsets forever and a day.
The Eden’ beach club is coming soon to Eden Beach, Jindalee. Anticipated to launch in 2019, the 250-seater licensed beach club will be a hub of activity in the north, providing drinks, coffees and snacks by day and dinner and drinks by night. The new Foreshore Park and Playground next to direct beach access have already made this pocket of paradise a must-visit place for many locals. It’s no surprise when the Eden Beach community is within walking distance of so many amenities, already here including Butler Train Station, a network of Transperth bus options, Butler central including; Aldi, Woolworth's, Dan Murphy’s and many more popular retail outlets. With so many more amenities planned for the northern corridor, now really is the time to begin your journey to calling Eden Beach, home.
Facts & Features: Enclosed Front Court Yard Kitchen/Family/Meals Laundry Downstairs Cloakroom Master Bedroom With En-Suite, Deep W.I.R. Balcony Over Looking The Park Two Further Double Bedrooms With B.I.R. Activity Room Family Bathroom Suite Air-Con Enclosed Private Rear Court Yard, Outside Shower, Gated Rear Access Double Remote Garage With Additional Storage Space.
Don't Miss Out On This One. Call Mayfair Property Services on 9407 9188 To Arrange Your Private Viewing or Call To register Your Details For Up & Coming Home Opens.
Property Code: 705
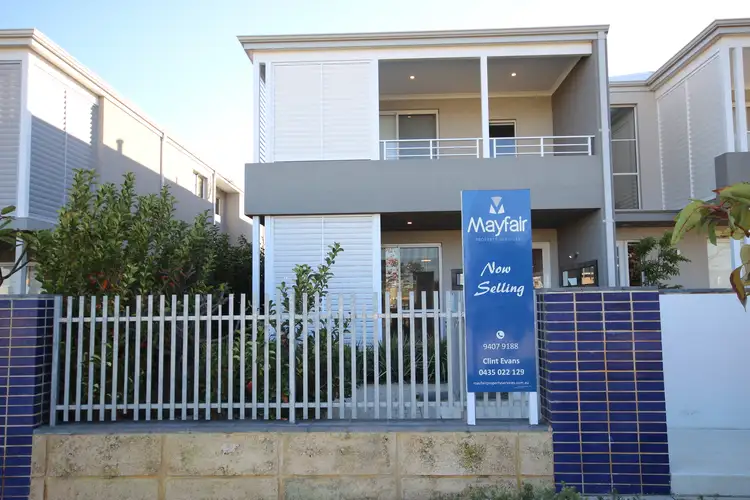
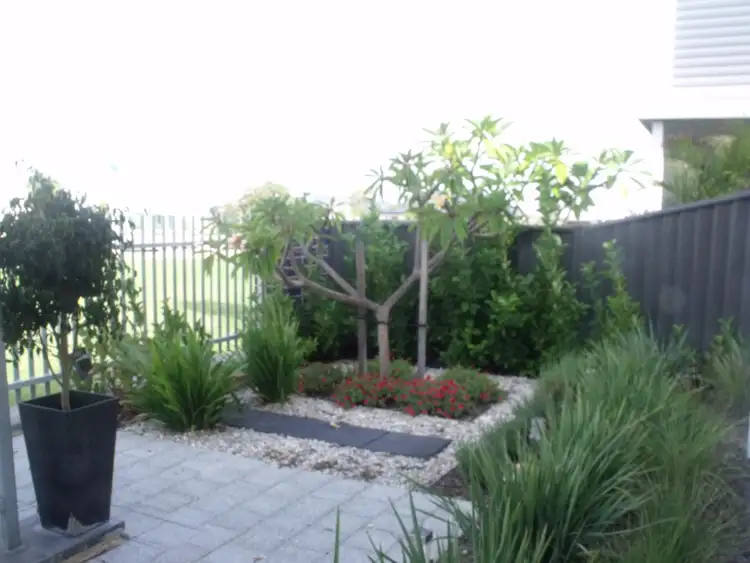
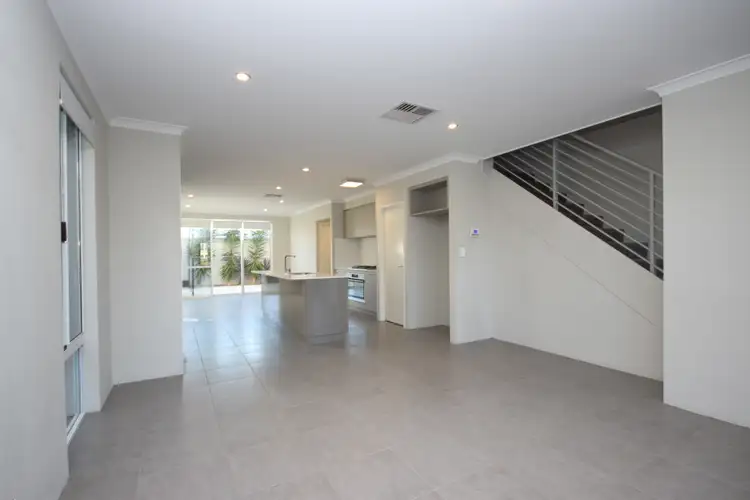
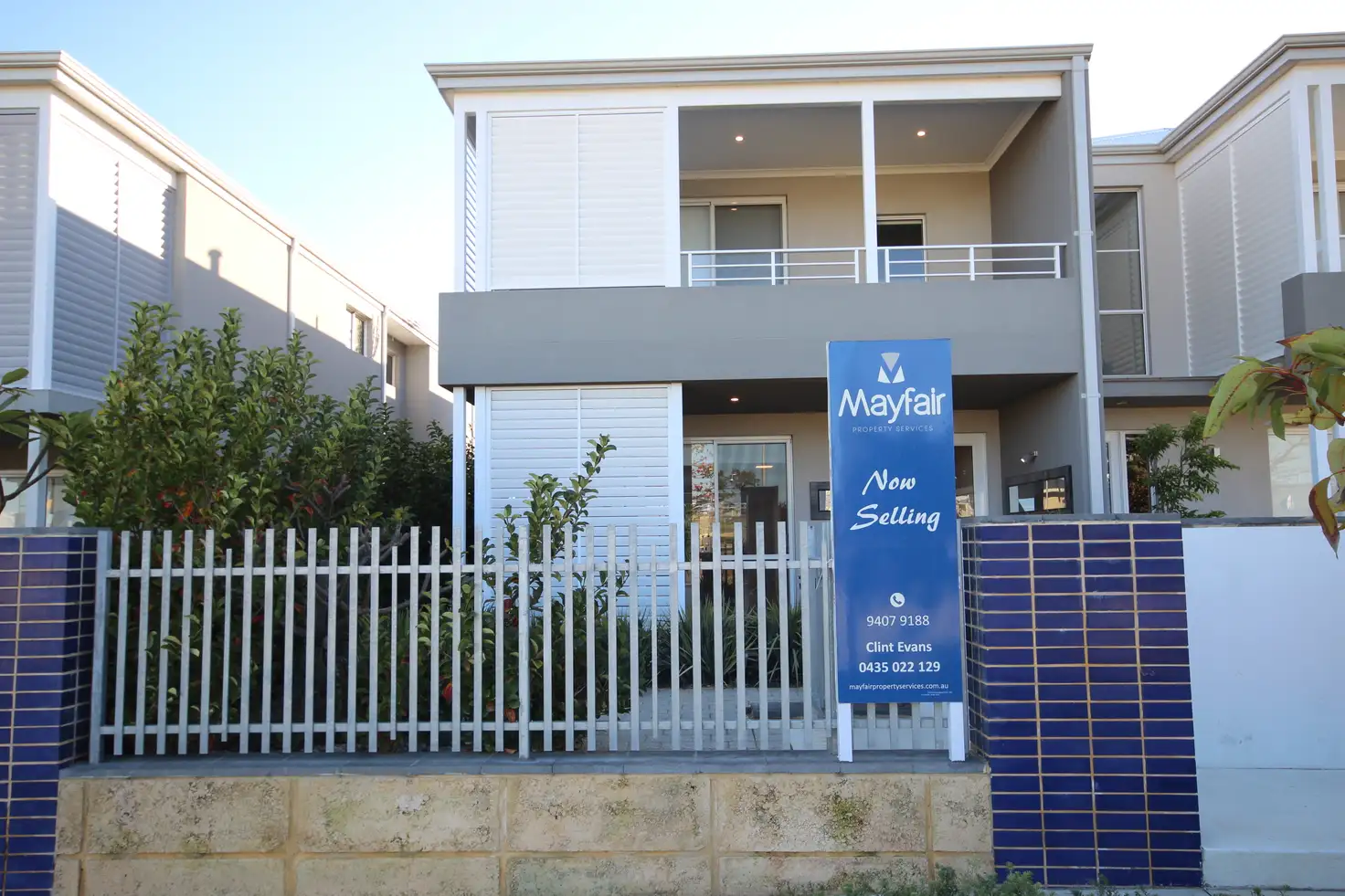


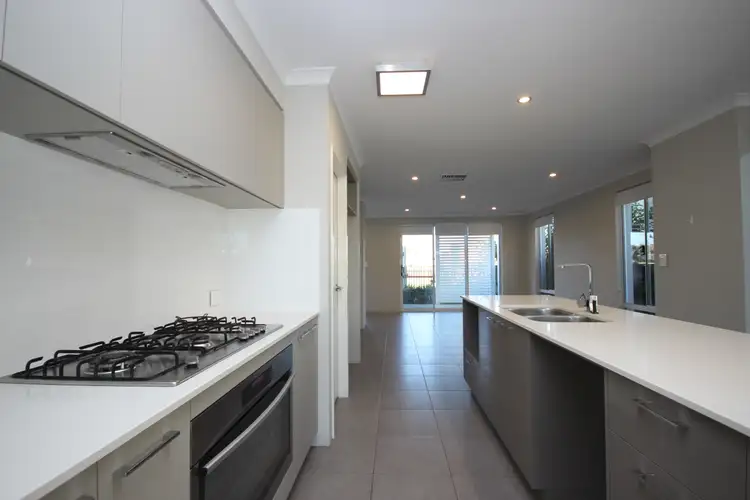
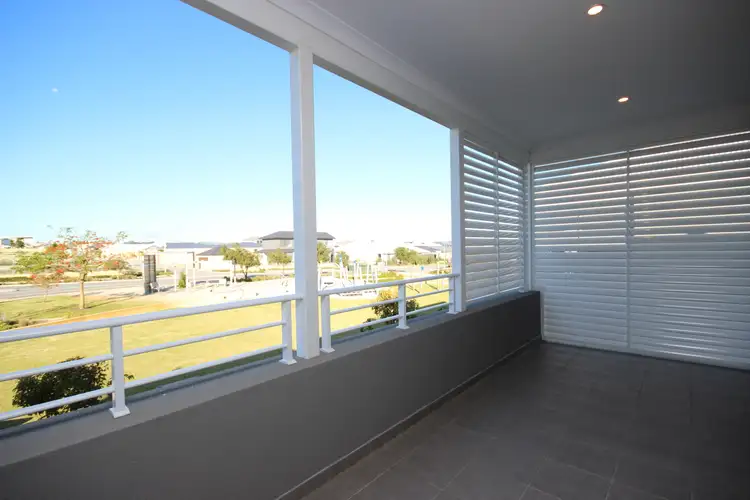
 View more
View more View more
View more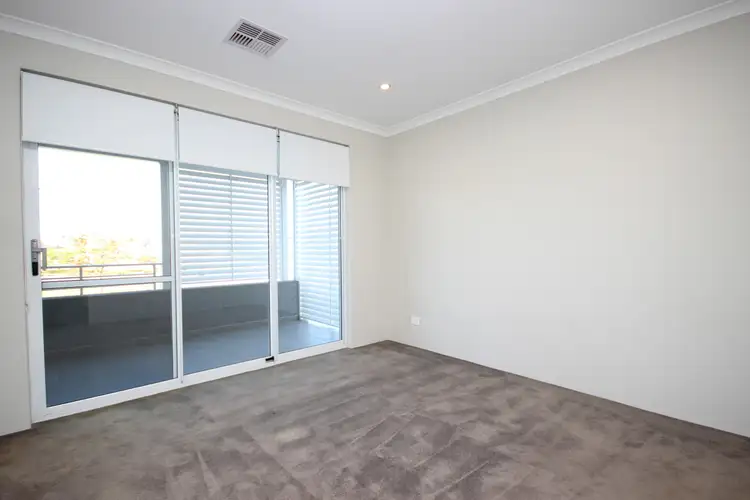 View more
View more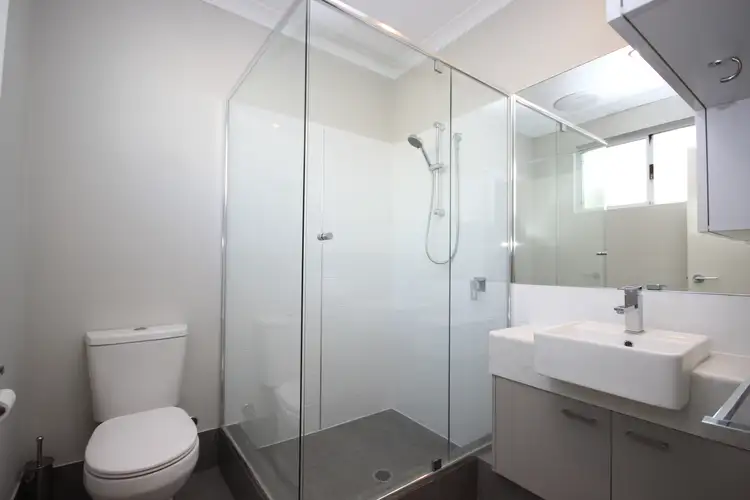 View more
View more
