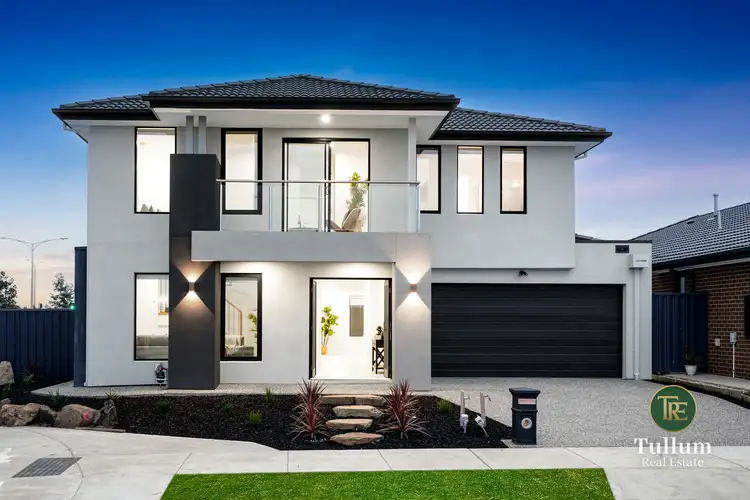14 Glebe Approach Clyde North VIC 3978
Proudly presented by Tullum Real Estate, this brand-new double-storey residence in the highly sought-after Five Farms Estate, Clyde North, offers the ultimate blend of modern luxury, family comfort, and low-maintenance living.
Boasting 4 generous bedrooms, 2 designer bathrooms, a powder room, and 3 separate living areas, this home has been meticulously designed to meet the needs of growing families who value both space and sophistication.
Premium Features You'll Love:
- Contemporary Elegance on the Ground Floor
From the moment you arrive, the home's striking exposed aggregate driveway, sleek architectural façade, and neat landscaping deliver strong street appeal. Step inside to discover a spacious open-plan living and dining zone, seamlessly flowing into a chef's kitchen equipped with:
> Stone benchtops
> Quality stainless steel appliances
> Walk-in pantry
> Ample cabinetry
- A second lounge/media room offers the perfect retreat for movie nights or quiet downtime, while a convenient powder room adds a touch of practicality.
- Private Living Upstairs:
Upstairs, a third living area provides extra flexibility - ideal as a kids' playroom, home office, or teenage retreat.
- The opulent master suite is a true haven featuring:
> A private balcony
> Walk in Robe
> Luxury ensuite with double vanity
- Three additional bedrooms, all with walk in robes, are serviced by a sleek central bathroom and separate toilet.
- Stunning Outdoor Space - Designed for Relaxation
Step outside into a beautifully landscaped backyard that blends form with function. Enjoy:
> Artificial grass for low-maintenance greenery year-round
> An inviting alfresco entertaining area
> Minimal upkeep with modern landscaping
Perfect for hosting guests or simply relaxing with the family, the outdoor zone is as impressive as the interior.
Additional Highlights:
- Exposed aggregate driveway with double remote garage & internal access
- Three separate living zones across two levels
- Refrigerated cooling and heating for year-round comfort
- Sheer Curtains
- LED lights
- Full laundry with external access
- Premium finishes and high-quality build throughout
- Positioned in the prestigious Five Farms Estate - Clyde North's most anticipated new community
Live the Five Farms Lifestyle!
Located in the vibrant heart of Clyde North, the Five Farms Estate offers a unique combination of community living, beautiful parklands, and easy access to Coles, cafe and local shops, St Josephine Bakhita Catholic Primary School, Clyde Grammar School , Wulerrp Secondary College, Topirum Primary School, and future infrastructure.
This is more than just a HOME - it's a complete lifestyle upgrade.
Within a short distance to:
- Coles
- Local shops and town centre
- Cafes and restaurants
- Bus stop
- Silo Park Playground
- St Josephine Bakhita Catholic Primary School
- Wulerrp Secondary College
- Topirum Primary School
- Clyde Grammar School
- Hillcrest Christian College
- Rivercrest Christian College
- Grayling Primary School
- Eden Rise Village
- Community Centre
- King Swim Pool Clyde North
- Kids Playgrounds
- Library
-Cranbourne Park Shopping Centre
-Cranbourne and Berwick Train Station
Don't miss your chance to secure this turnkey home in one of Melbourne's fastest-growing and most prestigious suburb.
Contact Tullum Real Estate to arrange a private inspection or for further information. This stunning new build won't last long!
Disclaimer:
Every precaution has been taken to establish the accuracy of the above information, however, it does not constitute any representation by the vendor, agent or agency.
Our photos, floor plans and site plans are for representational purposes only.
We accept no liability for the accuracy or details in our photos, floor plans or site plans.
Please note the status of and or the information on the property may change at any time.
PHOTO ID REQUIRED AT OPEN FOR INSPECTION
Please see the below link for an up-to-date copy of the Due Diligence Check
List: http://www.consumer.vic.gov.au/duediligencechecklist








 View more
View more View more
View more View more
View more View more
View more
