Ultimate family home with panoramic estuary views.
Perfectly positioned in the sought-after coastal suburb of Wannanup, this expansive family home delivers the ultimate in space, functionality, and lifestyle. Set against a breathtaking backdrop of 180-degree estuary views, this beautifully presented residence offers a seamless blend of modern comfort and outstanding versatility-ideal for families, entertainers, or those seeking a tranquil waterside retreat.
From the moment you arrive, this home makes a lasting impression with its striking street appeal. The thoughtfully designed upper level showcases a brand-new kitchen featuring waterfall stone benchtops, premium 900mm stainless steel appliances, and a well-appointed scullery-perfect for both effortless entertaining and everyday living. The light-filled open-plan living and dining areas flow seamlessly onto a spacious balcony, offering uninterrupted views across the estuary.
The luxurious master retreat, is complete with a stylishly renovated ensuite featuring floor-to-ceiling tiles, an open shower, and a generous walk-in robe-offering the perfect space to relax and unwind.
Downstairs, three spacious minor bedrooms-each featuring built-in or walk-in robes-are serviced by a family bathroom and are adjacent to a flexible lounge or games room that opens to the backyard. A private home office at the rear provides an ideal space for remote work or study. Additionally, an activity room offers the potential to serve as a fifth bedroom.
Outside, the generous backyard offers a pitched alfresco patio for year-round entertaining, expansive lawn space for kids and pets to play. The third garage currently functions as a man cave and workshop.
Located just moments from the Dawesville Cut, boat ramps, and popular dining spots such as The Cut Bar & Grill, Friar Tucks, and The Fish Shack, this home offers an unbeatable lifestyle. The renowned Cut Golf Course, Miami Plaza, Avalon Beach, and excellent schools are all within easy reach-delivering the perfect balance of relaxation and convenience.
Property features:
- Breathtaking 180-degree estuary views
- Secure side access
- Solar panels
- Split reverse-cycle air conditioning for year-round comfort
- Plantation shutters
- Spacious double garage
- Under-stair storage
- Additional third garage for boat or extra car, plus an adjoining workshop
- Extra parking space for multiple vehicles
Year built: 2003
Council rates: $2,700.00
Water rates: $1,525.99
Don't miss the opportunity to make this spectacular estuary side property home! Contact the Lewis Quayle Team today on 0426 264 616 to arrange your private inspection.
INFORMATION DISCLAIMER:
This information is presented for the purpose of promoting and marketing this property. Whilst we have taken every reasonable measure to ensure the accuracy of the information provided, we do not provide any warranty or guarantee concerning its correctness. Acton | Belle Property Mandurah disclaims any responsibility for inaccuracies, errors, or omissions that may occur. We strongly advise all interested parties to conduct their own independent inquiries and verifications to confirm the accuracy of the information presented herein, prior to making an offer on the property.
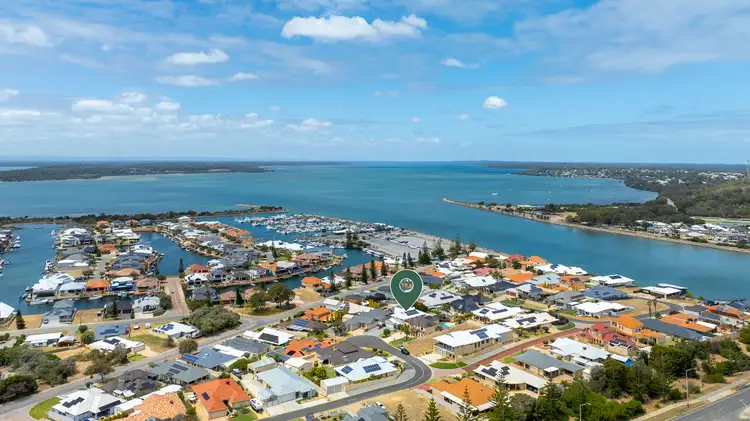

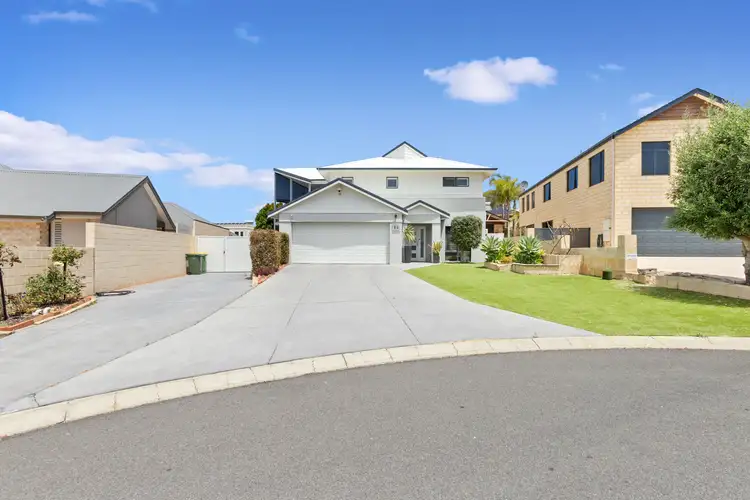
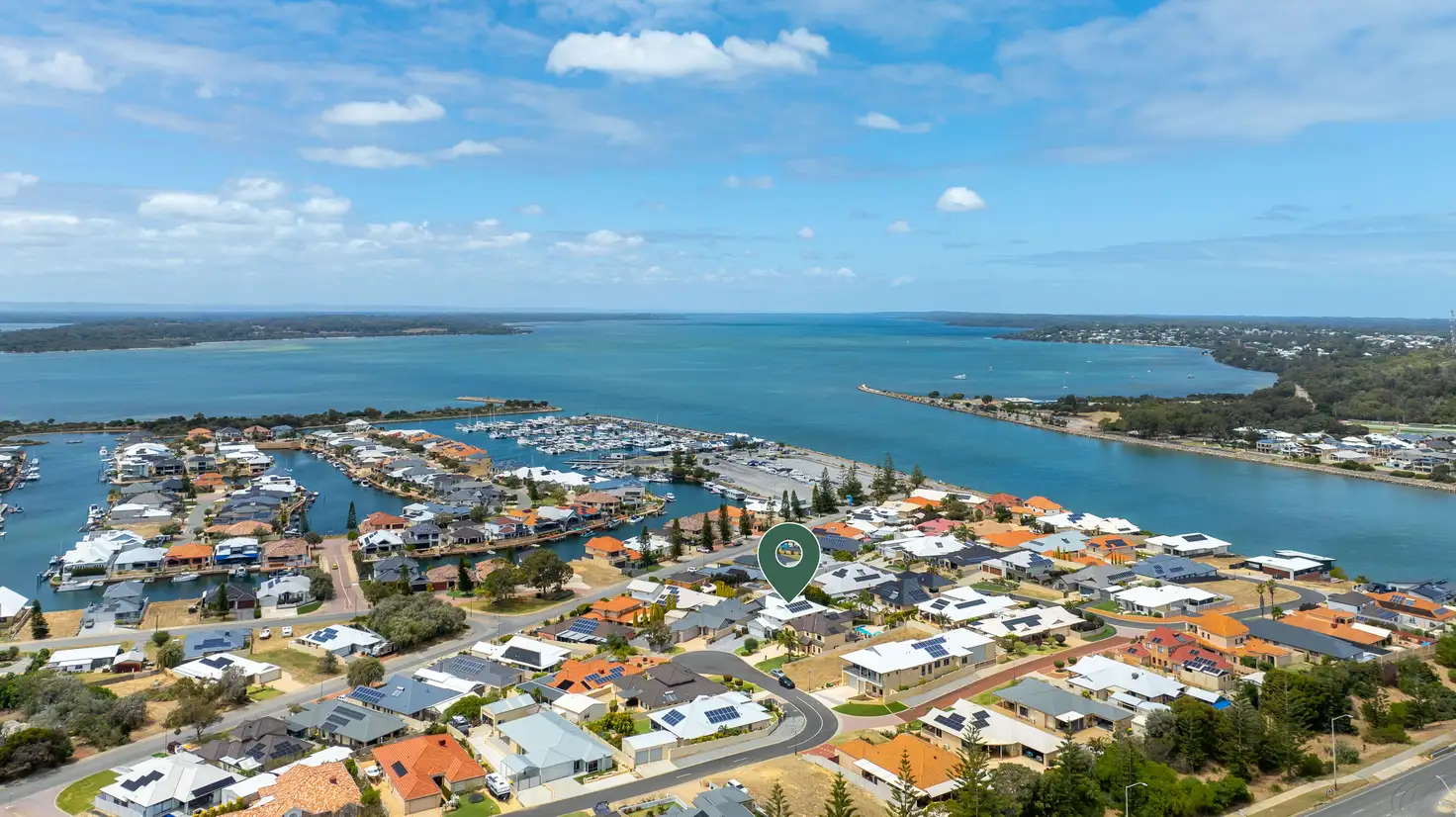



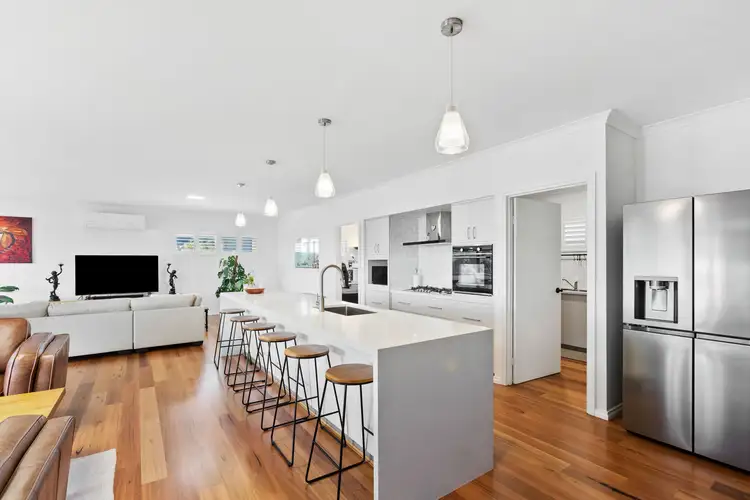
 View more
View more View more
View more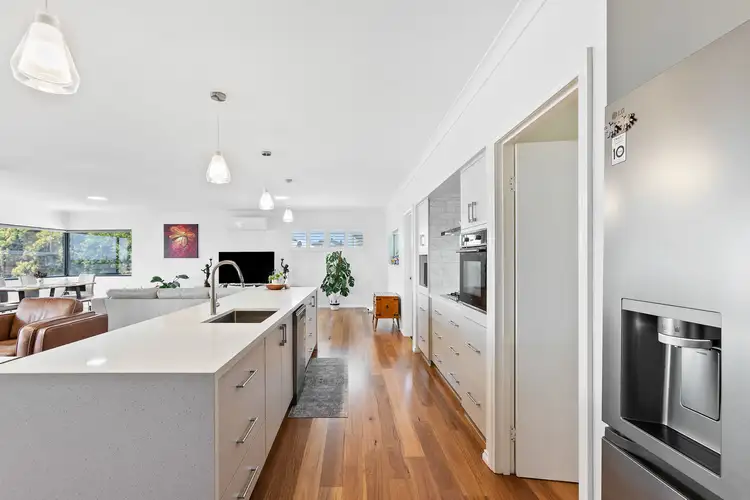 View more
View more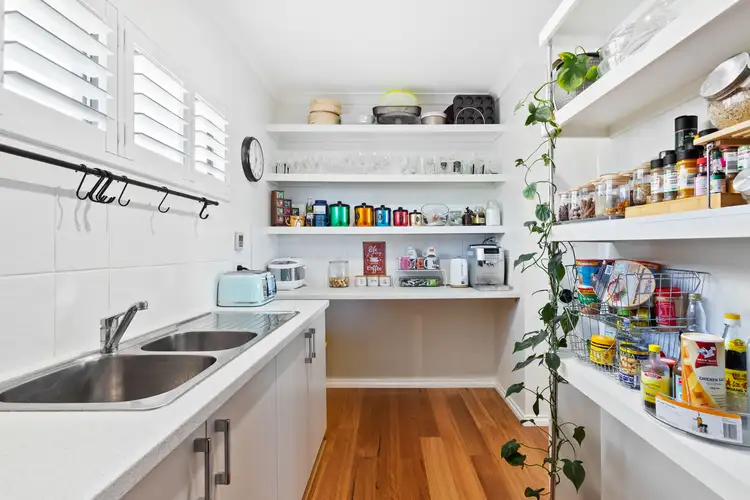 View more
View more
