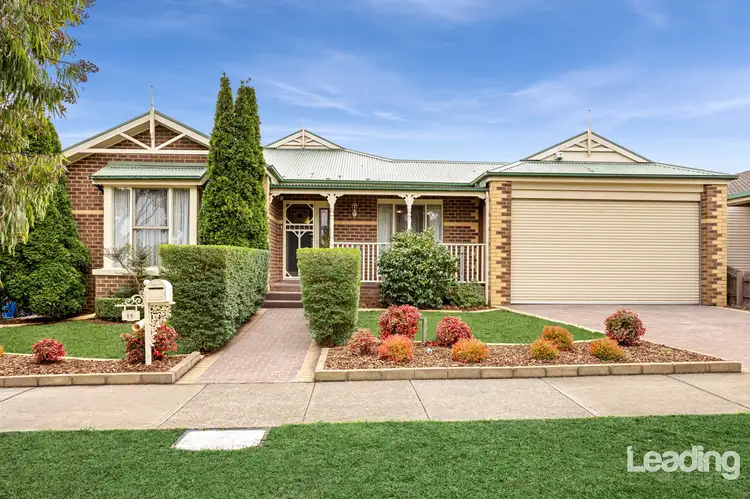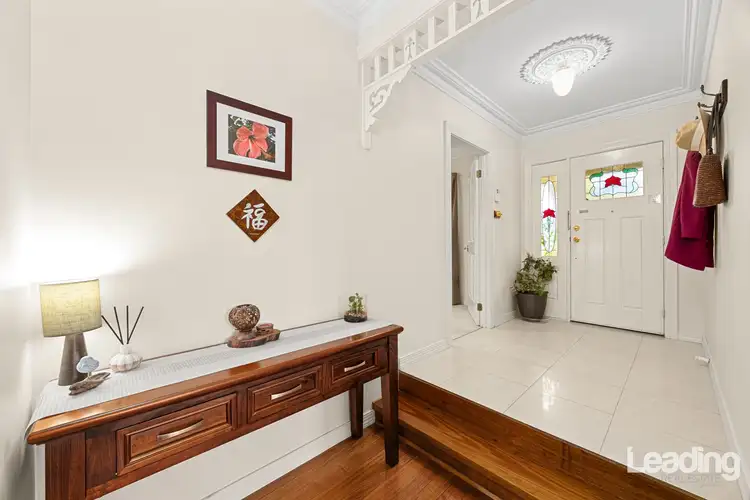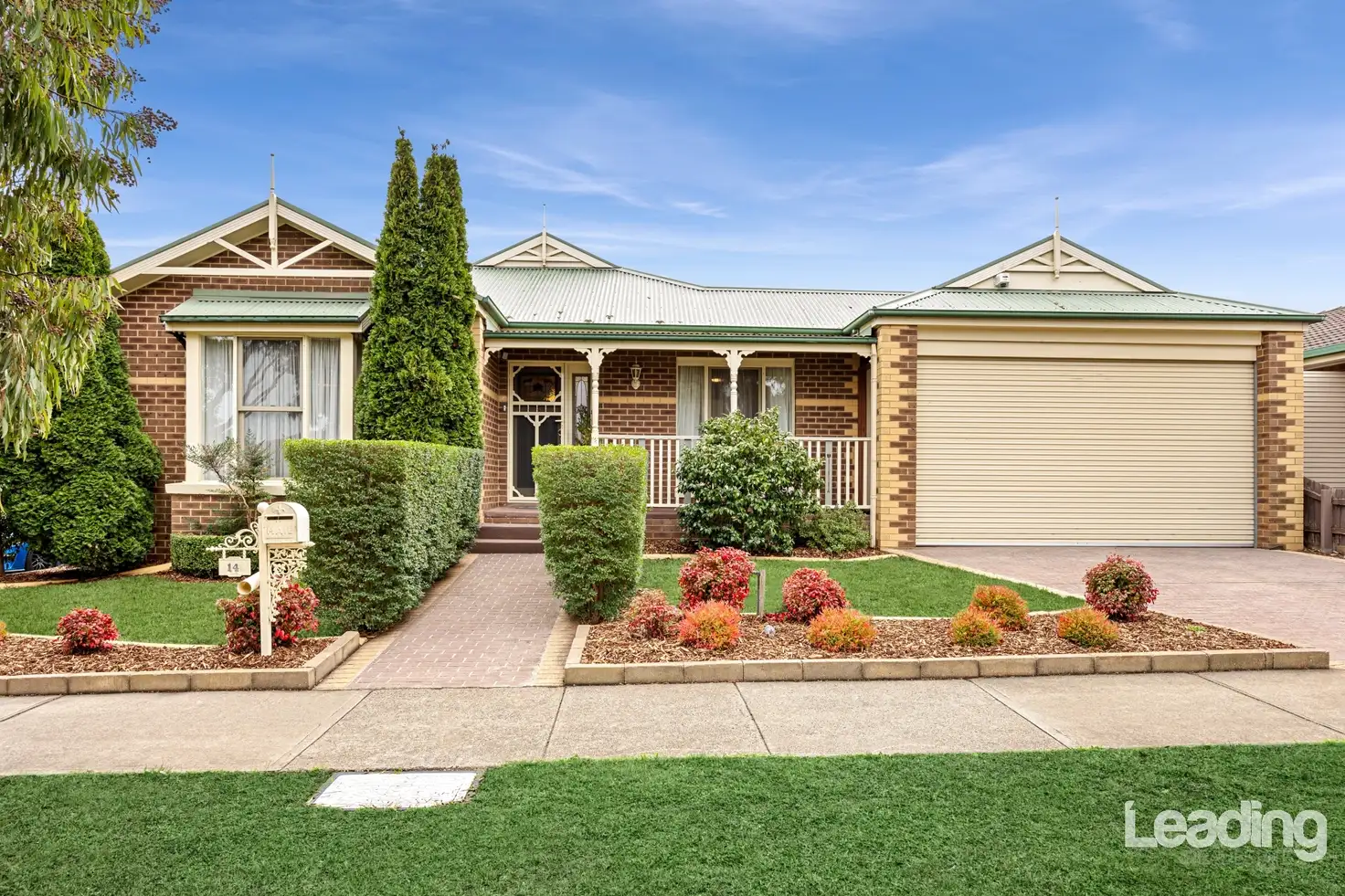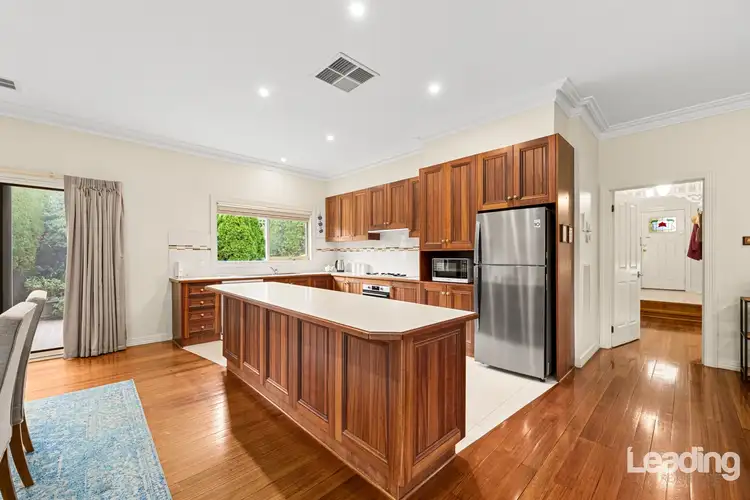DISCOVER YOUR DREAM FAMILY HOME ON 651sqm (approx.)
**WATCH OUR VIDEO PRESENTATION**
Welcome to a home that perfectly blends family-friendly functionality with quality craftsmanship and timeless charm. Nestled behind a stunning street facade, complete with attractive hedging flanking a central pathway, this Federation-inspired residence welcomes you with an alluring entryway that promises, and delivers, exceptional beauty within. Once inside, you'll discover within yourself, that feeling of stepping into the perfect place, the one you know is meant for you. You'll immediately notice the gorgeous, polished floors and intricate details such as deep decorative cornicing, a ceiling rose, and exquisite fretwork. These features reflect the high-quality build and thoughtful design that define this home.
Designed with families in mind, the floorplan offers two versatile living areas. Off the hallway, the first family room boasts multi-purpose functionality, providing a space that can adapt to your family's needs. This room is also accessible from the second living area, located at the end of the entry hallway. This second family space is part of a very generous open concept living area, seamlessly integrated with the adjacent kitchen and meals area. This expansive layout is ideal for everyday family life and larger gatherings alike and it is reassuring to know that indoor living space easily extends inner living to a huge, pitched roof entertaining area outside. Here, you can enjoy the beauty of the well-maintained garden, creating a perfect backdrop for both relaxation and celebration.
A well built and maintained timber kitchen exudes a timeless quality that will endure for many years to come. Presenting with a generous footprint and ample bench prep and storage space, it has a generous island bench and quality appliances that include an under-bench oven, 4 burner gas cooktop, range hood and dishwasher to enhance your abilities in the kitchen, whether you're a budding superstar or certifiable master chef!
The home offers four bedrooms; the master and fourth bedroom with a serene streetscape outlook, and remaining bedrooms flanking the rear hallway. The master bedroom features a very generous walk-in robe, and an ensuite adorned with tessellated floor tiling-a charming feature echoed in the bathroom that services the remaining three bedrooms each of which has built-in robes, ensuring ample for all family members.
Additional features of this stunning home include ducted heating, evaporative cooling, reverse cycle split system, ceiling fans, LED downlights, linen cupboard, bay windows, easy indoor-outdoor access, a large laundry with copious storage and bench space plus external access to the backyard, beautiful established, neat and tidy gardens complete with concrete pattern paving, double carport with roller door on remote and rear mid height fence to keep pets and children safe.
The perfect home is completed by the perfect lifestyle with easy access to nearby freeway on ramps for a seamless CBD or semi-rural commute. Bus stops, schools, sporting facilities and parks will make servicing family needs that much easier whilst retail needs can be met at various neighbouring shopping locales that include Aldi and Rosenthal shopping precincts, Sunbury town centre and train station.
This home isn't just a place to live; it's a place where lasting memories are made. With its family inspired floorplan, exceptional build quality, and enchanting features, this home offers a warm and welcoming atmosphere that truly makes it a forever home. Call Josh Abdilla on 0404 361 226 to book your private inspection.








 View more
View more View more
View more View more
View more View more
View more
