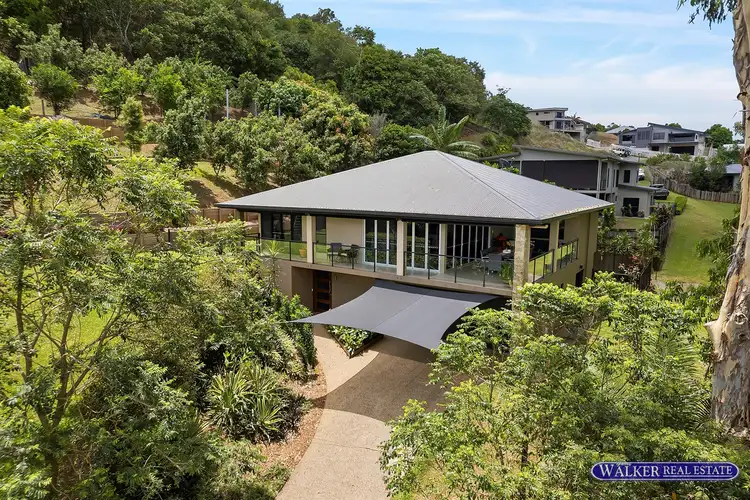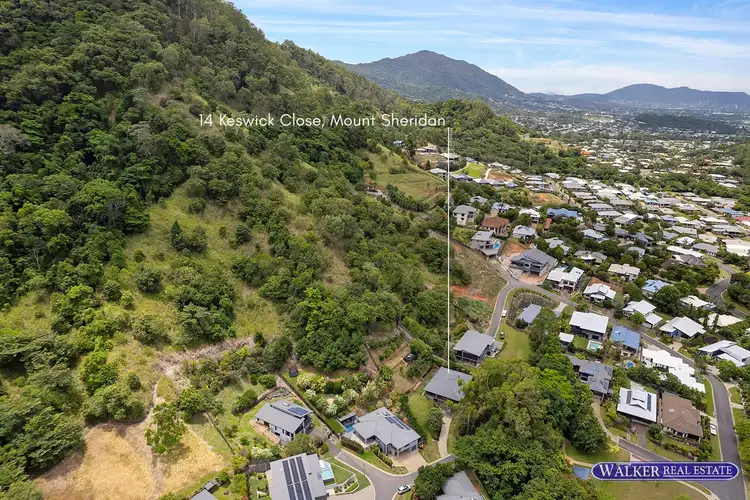Privately nestled at the far end of a quiet cul-de-sac amid natural surrounds of gum trees & bushland, this remarkable 9yr old Forest Gardens beauty will take your breath away. Striking design and finish by a renowned local builder, 368m² under roof, your home offers stunning unobstructed views overlooking the pyramid & mountains beyond on an elevated 1858m² lot, with ocean views from the top of the property. Just some of the main features on offer:
Downstairs:
• Massive 3 car garage / man cave with remote panel lift lockup doors.
• Workbench and additional shelving space/storage nook with TV and power points.
• Third W/C for convenience.
• Plumbing available for a large fridge, and additional room for chest freezers for the ultimate man cave experience.
• Large practical laundry with plenty of cupboards and bench top space and a laundry chute from upstairs.
• Double shade sail in front of garage for additional guest parking.
Feature lighting greets you upon entry and leads upstairs internally through an array of colour changing LED’s and a light changing chandelier.
Upstairs:
• Four large bedrooms, all with built-ins and split system Fujitsu air-conditioning, plus an additional study nook.
• Enormous Master bedroom with private patio/balcony, Tv points and convenient bedside lighting & fan controls, dual access to an “enablers” walk through robe the size of a bedroom with his & her shelving and featuring a custom built 12 soft close drawer dresser in the middle.
• Master bedroom ensuite is open and “all-wet”, porcelain tiled from floor to ceiling and features two showers – rainfall and handheld, heated towel racks, dual basins upon a very long floating vanity, and W/C.
• Main bathroom with floor to ceiling porcelain tiles, heated towel racks, stylish floating vanity and a bath /shower combination.
• Master Chef’s dream kitchen with a 4m waterfall edge Corian benchtop and breakfast bar, Schock stone sink, 4 burner Smeg gas cooktop, new Smeg Stainless steel oven and a Smeg built in microwave & warming drawer, Fisher & Paykel 2 drawer dishwasher, plumbed Fisher & Paykel stainless French door fridge with water & ice maker, stone feature wall with feature lighting, enormous pantry with frosted glass doors, 2-pac soft close cabinetry throughout, retractable bench in cupboard and pull out drawers, multiple power points and much much more.
• Open plan lounge and dining area leading onto large wrap around patio through two sets of bi-fold doors with retractable screens and roller blinds on the patio.
• Floor length curtains & custom made roller blinds on windows, with satin illuminated light switches, security screens, air-conditioning and porcelain tiled throughout.
• Fenced in yard with established gardens, water to the top of the block, landscaped beautifully with scattered fruit trees spread across the block.
As an added bonus, follow the landscaped stairs to the very top of your block and you will discover a new Wine and cheese deck with views to Walsh’s Pyramid Gordonvale, perfect for unwinding at the end of the day.
Located in the premier Forest Gardens enclave of Treetops you can be assured of a lifestyle second to none. Enjoy surrounding walking tracks and a short distance to local shops that accommodate for all amenities, private and public schools, recreational facilities that include tennis and basketball courts, and park lands for the kids. Upper-class living in upper Forest Gardens doesn’t get any better than this. Inquire today and expect to be impressed!








 View more
View more View more
View more View more
View more View more
View more
