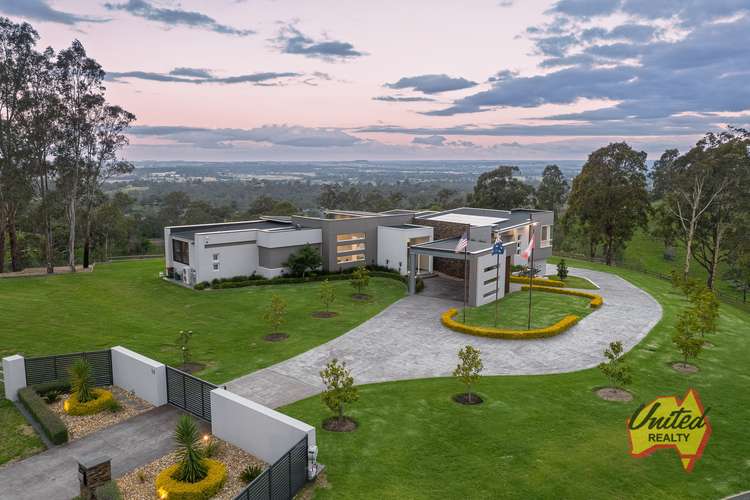Guide $4,000,000
4 Bed • 3 Bath • 15 Car • 13500m²
New








14 Lookout Drive, Orangeville NSW 2570
Guide $4,000,000
- 4Bed
- 3Bath
- 15 Car
- 13500m²
Rural Property for sale
Home loan calculator
The monthly estimated repayment is calculated based on:
Listed display price: the price that the agent(s) want displayed on their listed property. If a range, the lowest value will be ultised
Suburb median listed price: the middle value of listed prices for all listings currently for sale in that same suburb
National median listed price: the middle value of listed prices for all listings currently for sale nationally
Note: The median price is just a guide and may not reflect the value of this property.
What's around Lookout Drive
Rural Property description
“Discover Your Exclusive Retreat: Luxury, Tranquillity and Wow Factor”
United Realty are ecstatic to present to the market this unparalleled estate in the highly sought-after region of Theresa Green Estate; Orangeville. This home embodies the pinnacle of luxury and architectural excellence, sparing no expense in its creation.
Offering jaw-dropping vistas and a magnificent, private residence which will have you instantly mesmerized with the elegance and exquisite grandeur. Set on approximately 3.36 acres (approx. 1.35 ha) of semi-rural bliss and presenting 360 degree panoramic views of the stunning pastoral landscape. From the grand security gates, to the porte-cochere entrance, you will instantly feel in awe of the lifestyle that awaits you.
This meticulously crafted home includes four spacious bedrooms; the captivating, elevated master suite with a bespoke dressing room and luxury ensuite featuring a freestanding bathtub, twin shower and stunning views, which exceeds any resort-like experience. The remaining bedrooms mirror the sophistication of a deluxe hotel, ensuring a memorable stay for every visitor or family member alike. One bedroom includes its own ensuite bathroom, while the other two bedrooms share access to a ‘Jack and Jill’ bathroom.
Romanticise your culinary adventures in the commercial-grade 100mm stone kitchen, complimented by its own butler's kitchen—a sanctuary for those passionate about cooking. It's lavishly equipped with elite features, including a built-in sub-zero refrigerator, Miele appliances, built-in coffee machine, steaming oven, plate warmer, dual dishwashers and a Zip Hydro Tap for instant boiling, chilled, or sparkling water.
The Butlers’ kitchen has servery windows leading to the alfresco area which is an absolutely delightful space for entertaining of course completed by a stainless steel kitchen with built-in BBQ. The alfresco is also equipped with electric plantation shutters and floor to ceiling glass sliding doors allowing you to immerse yourself in the outdoor weather, or retreat to an enclosed space while enjoying the views. Prepare yourself to host all future fun-filled gatherings with friends and family with ease.
This meticulously crafted home includes all the extravagant indulgences you’d expect; a luxury theatre room with state-of-the-art surround sound and fibre-optic ceiling lights, a fantastic living room with feature stone, double-sided fireplace, a games room, huge, dedicated study and an enormous gymnasium underneath the home.
Additional contemporary luxuries adding to the grandeur of this home include the superb quality grey ironbark flooring, feature pendant lighting throughout, deluxe electric blinds, automated lighting within certain rooms, in-built surround sound speakers through the home and the impressive floor-to-ceiling windows allowing you to take in the stunning vistas from every room.
The huge garage under the home is suited for parking up to 8 vehicles and is complete with polished concrete flooring, two Tesla charge stations and multiple storage rooms throughout, including a space large enough for an additional home-office or utilise to suit your family’s needs.
A large, approx. 17 m x 7 m shed offers ample storage space for additional vehicles and machinery alike.
Residents enjoy exclusive access to community amenities, including a tennis court and clubhouse by the lake, making this estate the perfect place for you to move in and simply enjoy.
Other features:
• Two powder rooms, one with exquisite mother-of-pearl feature tiles
• Smart integration throughout the home and property operating lighting, speakers, electric gates and more
• Automatic irrigation
• 240,000 L water tanks to the home
• 40,000 L water tanks to the shed
• Carpeted bedrooms
• Impressive storage throughout including dedicated shoe closets, linen cupboards, etc.
• Huge laundry with built-in cabinetry
• Security cameras and intercom
• Provisions for speakers to be installed in alfresco area
• Retractable flyscreens in alfresco
• Ducted air conditioning
• Meticulously maintained gardens
* Please note that all webpage enquiries require a contact number AND an email address. Enquiries that do not have this information will not receive a response.
* Photo identification must be presented to the agent by all parties prior to inspections. All care has been taken in providing accurate information in this advertisement. However, prospective purchasers are to rely on their own enquiries.
Land details
Property video
Can't inspect the property in person? See what's inside in the video tour.
What's around Lookout Drive
Inspection times
 View more
View more View more
View more View more
View more View more
View moreContact the real estate agent

Shane Brown
United Realty - – Acreage, Residential & Prestige
Send an enquiry

Nearby schools in and around Orangeville, NSW
Top reviews by locals of Orangeville, NSW 2570
Discover what it's like to live in Orangeville before you inspect or move.
Discussions in Orangeville, NSW
Wondering what the latest hot topics are in Orangeville, New South Wales?
Similar Rural Properties for sale in Orangeville, NSW 2570
Properties for sale in nearby suburbs
- 4
- 3
- 15
- 13500m²