Beautifully transformed with enormous respect for the original c1903 architecture, this spectacular waterfront reserve manor welcomes mesmerising Mosman Bay and Main Harbour views whilst providing level lift access from the streetscape and direct access onto the iconic Cremorne Point Walk.
'Winnigulla' showcases a seamless balance of old and new, soaring 18-foot ceilings have been celebrated through the retention of original ceiling roses and detailed cornicing. Tailored for today, the formal living rooms are warmed by a Jetmaster fireplace and step out to a fabulous entertaining terrace. A series of inset viewing terraces extend from each level with the master bedroom balcony enjoying sweeping vistas across the harbour to the Eastern Suburbs. Large entertaining terrace adjoins the formal and informal living rooms. The poolside entertaining deck takes on a more intimate perspective of the harbour and has also been designed for large scale entertaining. Connecting to a versatile pool room, the inclusion of a kitchenette with dishwasher and bar fridge makes entertaining a breeze.
A near new glass enclosed lift links the prized double garage to the northern sunlit kitchen on the everyday level. Set underneath a glass ceiling and alongside a sandstone courtyard, the bespoke meals area is centred around a custom porcelain topped dining bench mirroring the quality and aesthetic of the elegant kitchen. Brass accents compliment the crisp white joinery and the veined porcelain with Smeg cooking appliances seamlessly integrated throughout. Renovated utilising a cohesive and luxuriously timeless materials palette, the kitchen and each of the three bathrooms are united in their use of elegant accents and imported aged brass tapware and fittings.
Privately basking in the natural beauty of its prestige waterfront reserve setting, stroll to Mosman Rowers, Mosman Ferry Wharf, Old Cremorne Wharf and Cremorne Point Wharf via the foreshore walking tracks. Picturesque location yet incredibly convenient, local Spofforth Street shops are a short walk away and there is easy access to leading schools and the Central Business District.
• Grand archway linking the formal lounge and dining, marble & Jetmaster gas fireplaces
• Dining terrace off the inviting family room displaying sweeping harbour views
• Casual kitchen/dining basking in northern sun through a glass ceiling, courtyard access
• Built-in bespoke porcelain topped island bench mirroring kitchen splashback
• Smeg cooking appliances including a pyrolytic oven, steam oven and induction cooktop
• Kitchen with a Fisher & Paykel fridge, Liebherr wine fridge and Bosch dishwasher
• Atrium ceiling in the pool house with double Fisher & Paykel dishwasher and fridge
• Striking butlers sink, brass handles and an imported pull-out brass mixer tap
• Air-conditioned master with balcony, views, luxe ensuite and walk-in robe
• Fireplaces and built-in joinery in most bedrooms, north facing study or 5th bed
• Open shower recess with bath and concealed laundry in the third bathroom
• Massive poolside entertaining terrace engineered into the natural sandstone
• Glass balustrading enhancing the harbour outlook, hot and cold outdoor shower
• Gate leading down alongside the swimming pool to join the Cremorne Point Walk
• Versatile artist's studio or teen retreat with WC and storage underneath the garage
• Level lift access from the double garage to the kitchen level courtyard
• Spectacular leadlight details, wide hallways, ornate archways and timber floors
• Ducted gas heating, white plantation shutters, wool carpets and skylights
• 10 minute walk to Mosman Rowers, Mosman Wharf and Old Cremorne Wharf
• 500m to local speciality stores and cafes, 750m to SCECGS Junior Campus
*All information contained herein is gathered from sources we consider to be reliable. However we cannot guarantee its accuracy and interested persons should rely on their own enquiries.
For more information or to arrange an inspection, please contact Bernard Ryan 0408 408 509 or Geoff Smith 0418 643 923.
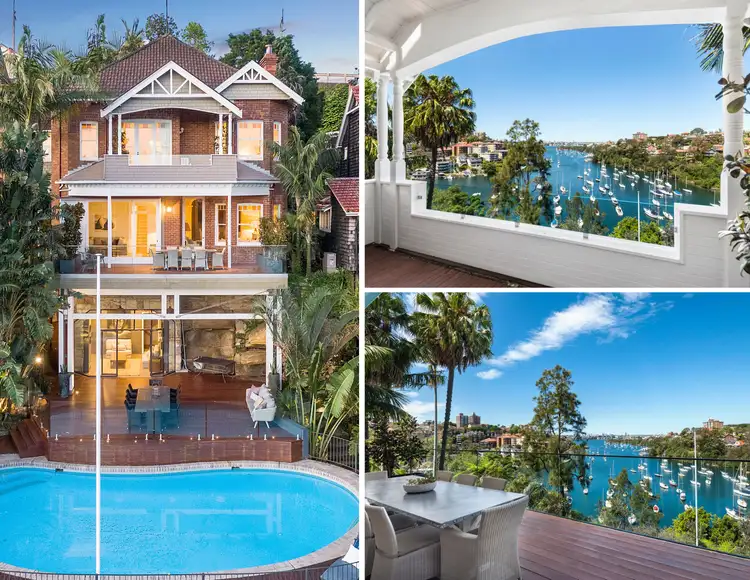
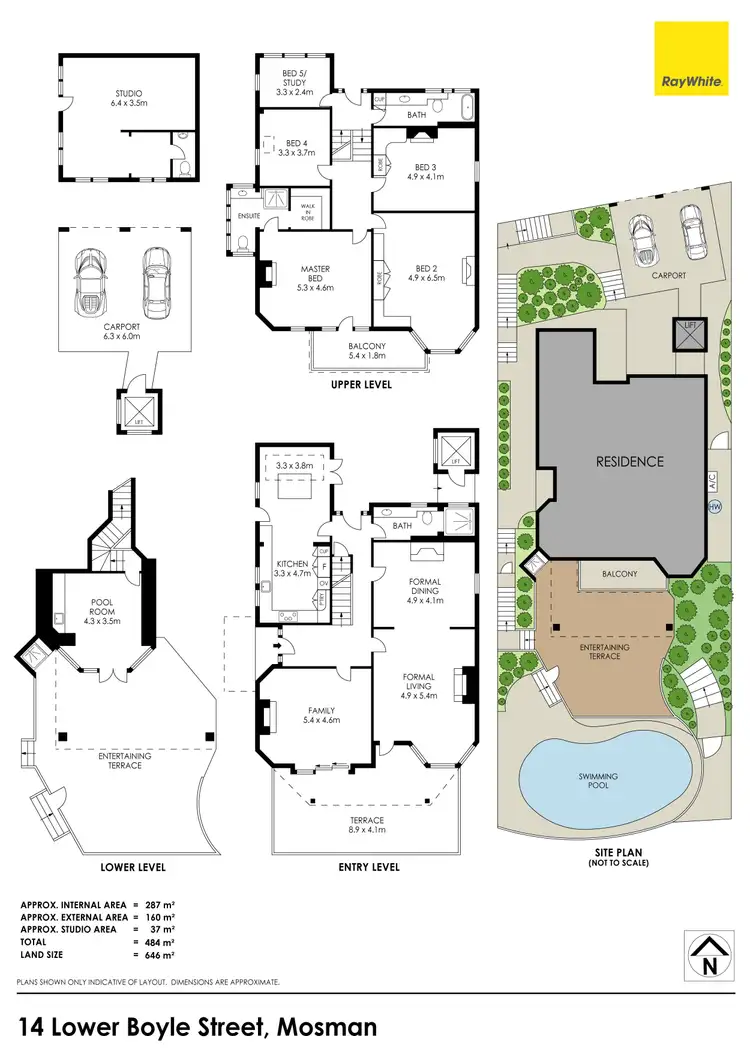
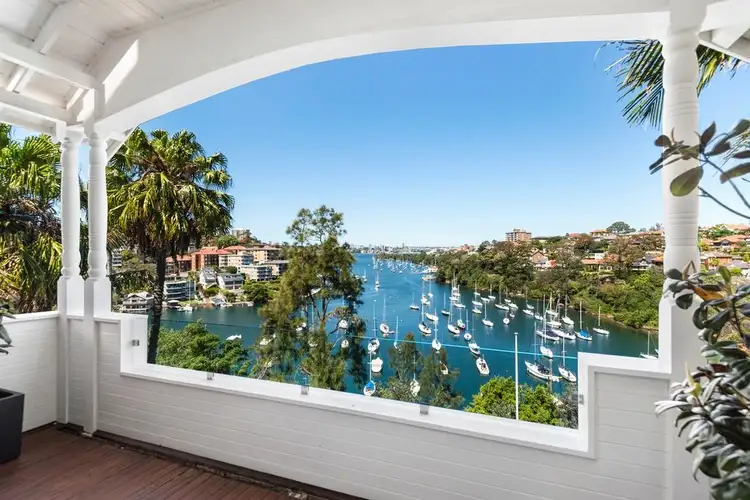
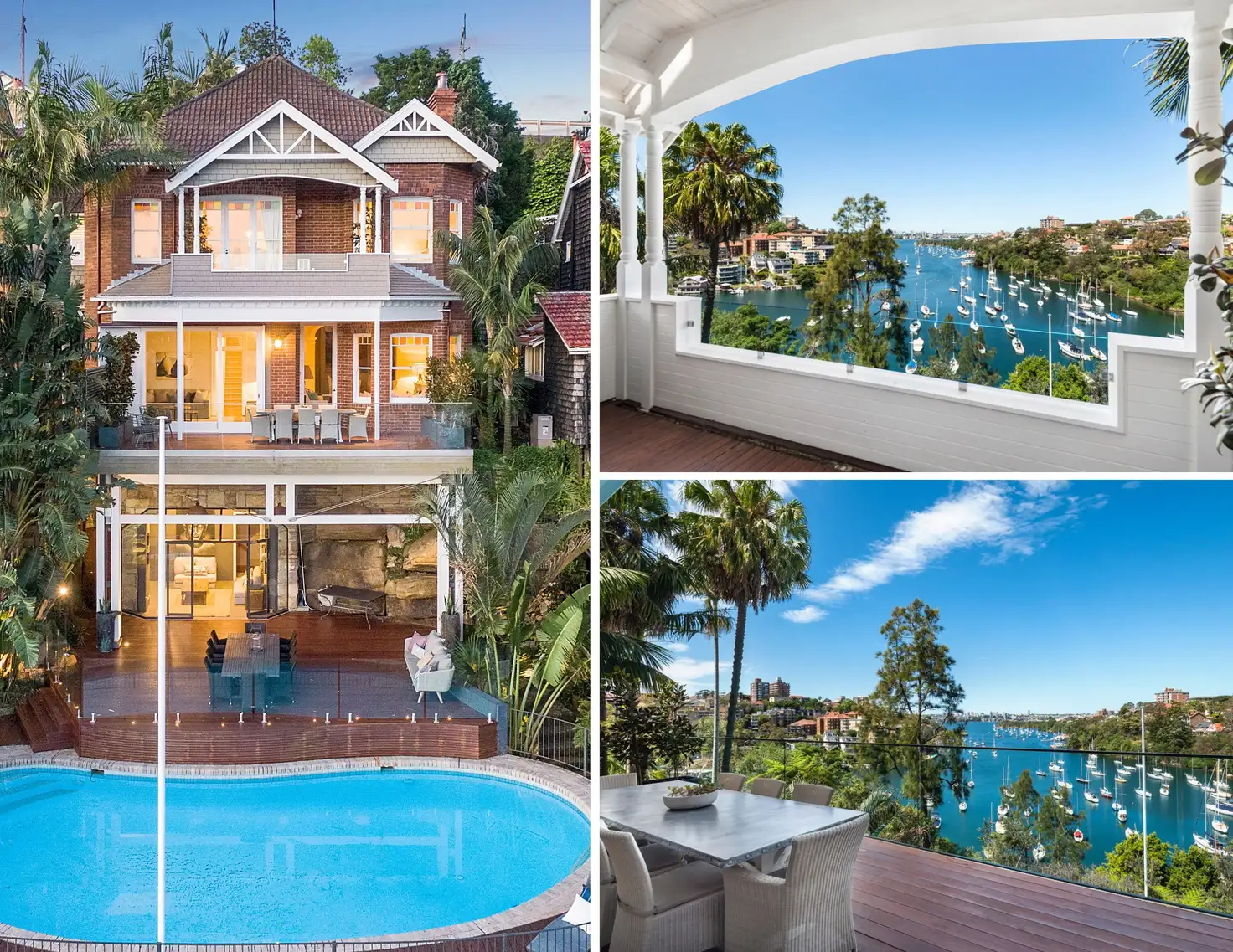


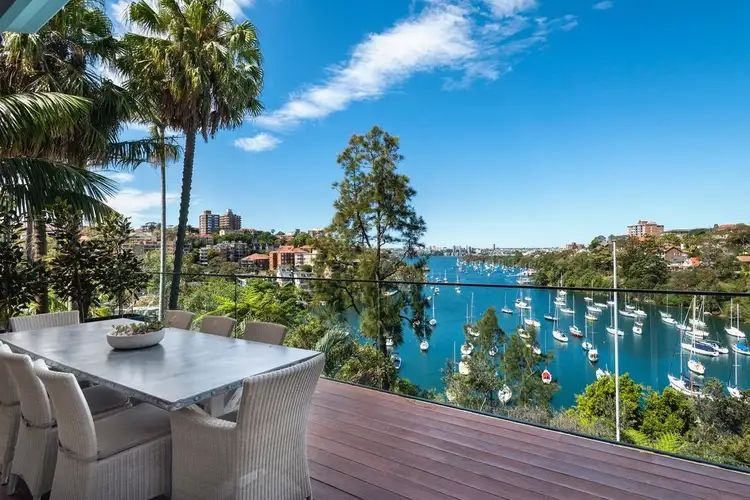
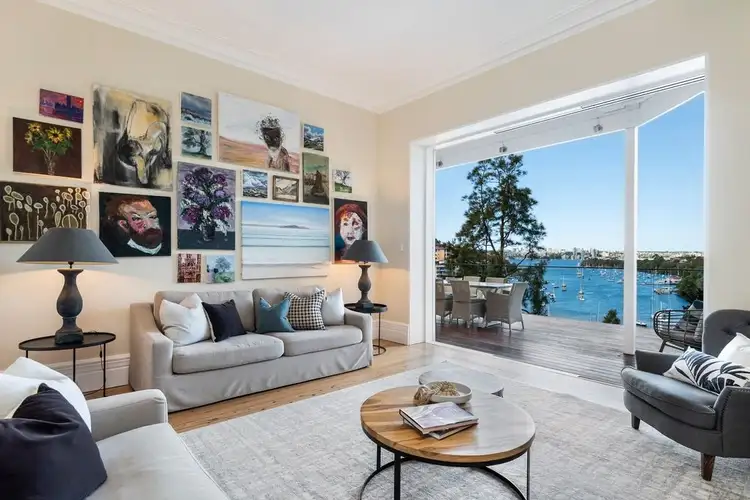
 View more
View more View more
View more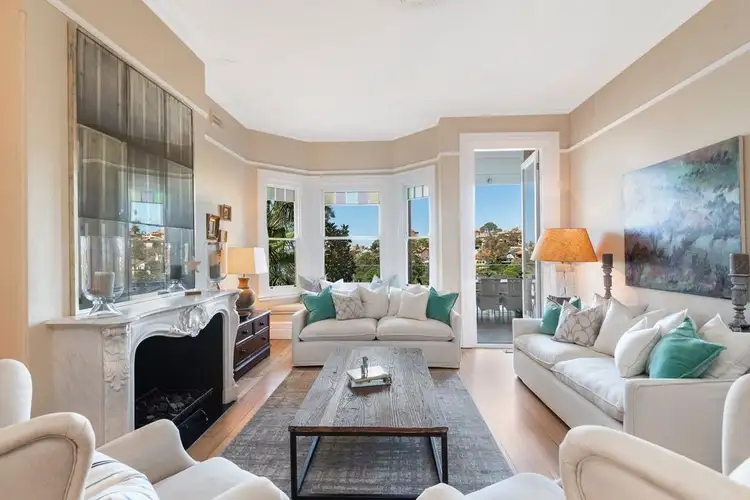 View more
View more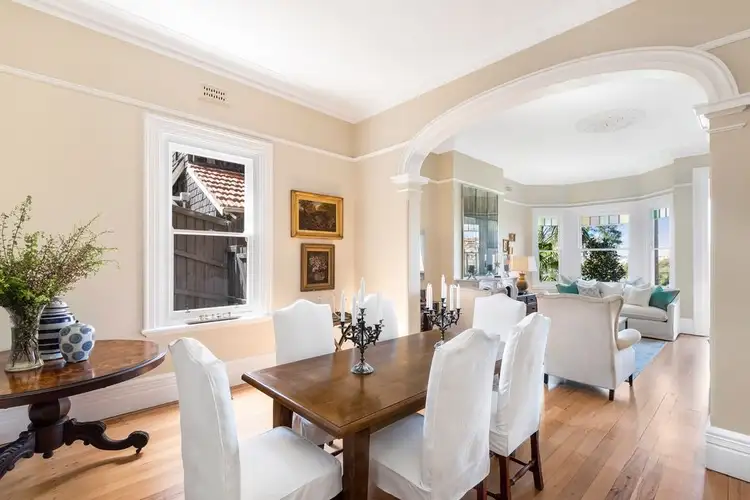 View more
View more
