This ideal contemporary Dale Alcock stunning home is located in the peaceful suburb of Falcon just 200m back from the sandy shores of Falcon Beach.
Built with family living and holiday lifestyle in mind, this property has everything one could imagine. The generous 942 m2 parcel of land has allowed for an exceptionally well-designed residence equipped for the modern family as well as an extensively developed rear yard and entertaining area.
An immaculate undercover alfresco extends from the indoor open plan living through sliding doors providing a fantastic, high quality, elevated entertaining area overlooking the sprawling lawn, low maintenance gardens to the 8m x 3.6m saltwater in-ground pool. With room for a boat, caravan and all the beachside-living toys, this home is perfect for enjoying the holiday lifestyle every day of the week.
The luxurious master bedroom positioned at the front of the property is equipped with quality carpets and window treatments. This leads through to the elongated his & her wardrobe that sits opposite the floor to ceiling tiled ensuite with large shower recess, heated towel rail and modern décor. Attached through a sliding door is an office/activity room that can also be accessed from the hallway, or for those with a growing family it would make a perfect nursery.
The remaining three bedrooms are all very generous having large double built in mirrored robes, superior floor and window coverings and plenty of natural light that enhances the rooms ambience and size. The main bathroom sits between them and is also equipped with floor to ceiling tiles all in neutral décor, a family bath, large mirror and shower recess with a separate powder room opposite.
A dedicated theatre cleverly angled to the side of the open plan living area can be an inviting, comfortable entertaining space or with the double doors closed provides a quiet, movie theatre experience.
The extra high ceilings in the vast living, dining and kitchen areas, teamed with stylish design and abundant natural light provides an unrestricted, free flowing atmosphere that overlooks the alfresco and rear garden. A sleek, well-appointed chefs kitchen with a large walk-in butler’s pantry, quality appliances including a 900mm oven and induction stove top, ample storage with soft-close cabinetry, expansive stone benchtops and breakfast bar as well as servery through the large window above the sink to the alfresco.
If you’re looking for a superior built home in a beachside suburb to enjoy a holiday lifestyle every day, then look no further and book a private viewing of this fantastic family home now!
Features include;
Exposed aggregate driveway and entertaining area
Carport & gated side access with plenty of space for caravan & boat
Double garage with access to rear plus a shoppers entrance to home
Reticulation with independent stations
Ducted reverse-cycle air-conditioning
Solar hot water system
Feature bulk-head ceiling in entrance to hallway
Generous bedrooms with abundant natural light
Floor to ceiling tiles in all bathrooms
Large, sleek laundry with plenty of storage
Extra high ceiling in living, dining & kitchen
Dedicated theatre room
Office/Activity room (or nursery)
Modern sleek white kitchen with downlights
High-end kitchen appliances including 900mm oven & induction cooktop
Stone benchtops, ample storage & soft-close cabinetry
Large walk-in butler’s pantry
Kitchen servery to alfresco & BBQ area
Outdoor kitchen provision with plumbing ready to go
Neat, slim, quality functioning alfresco blinds – ability to enclose entire alfresco
6m x 6m powered (single phase) shed
Large 8 x 3.6 saltwater in-ground pool
Sprawling lawn with fully landscaped rear
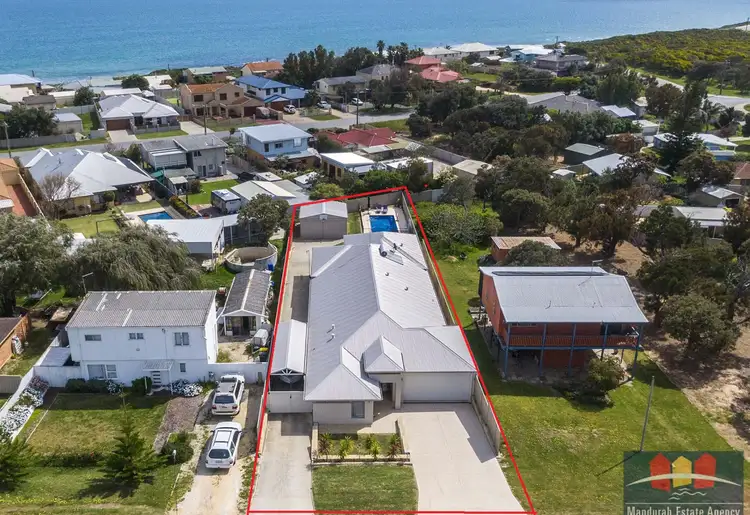
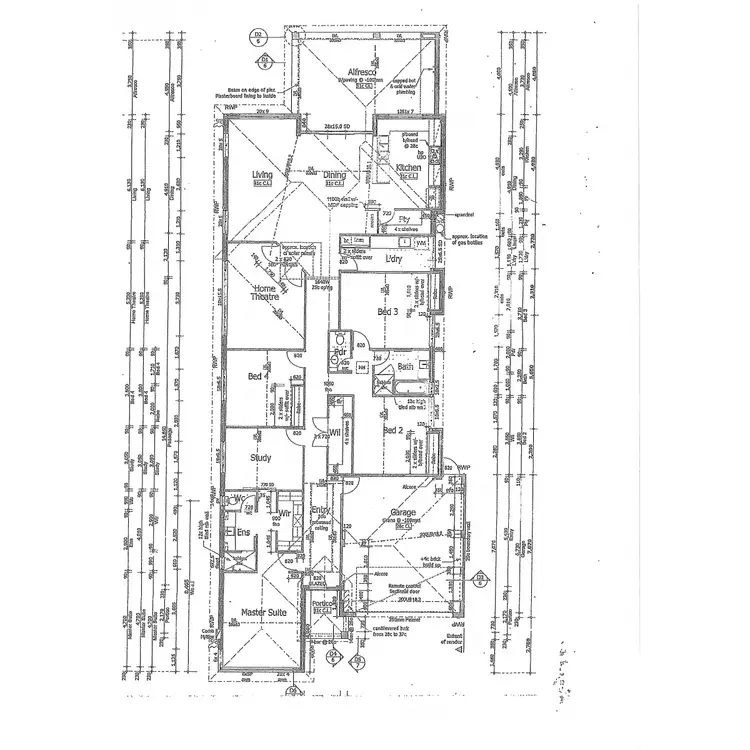
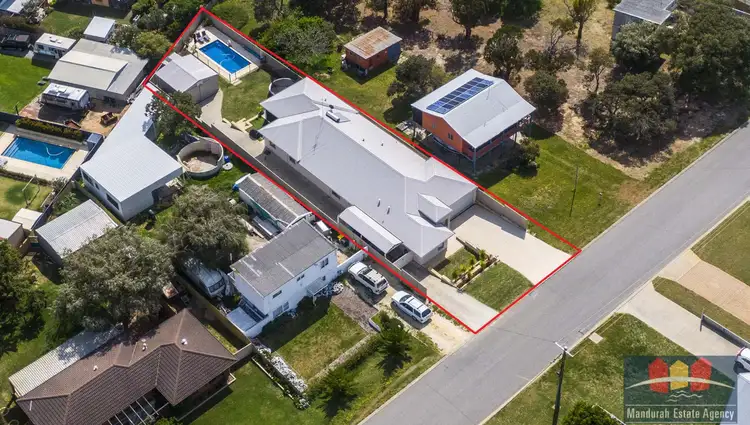
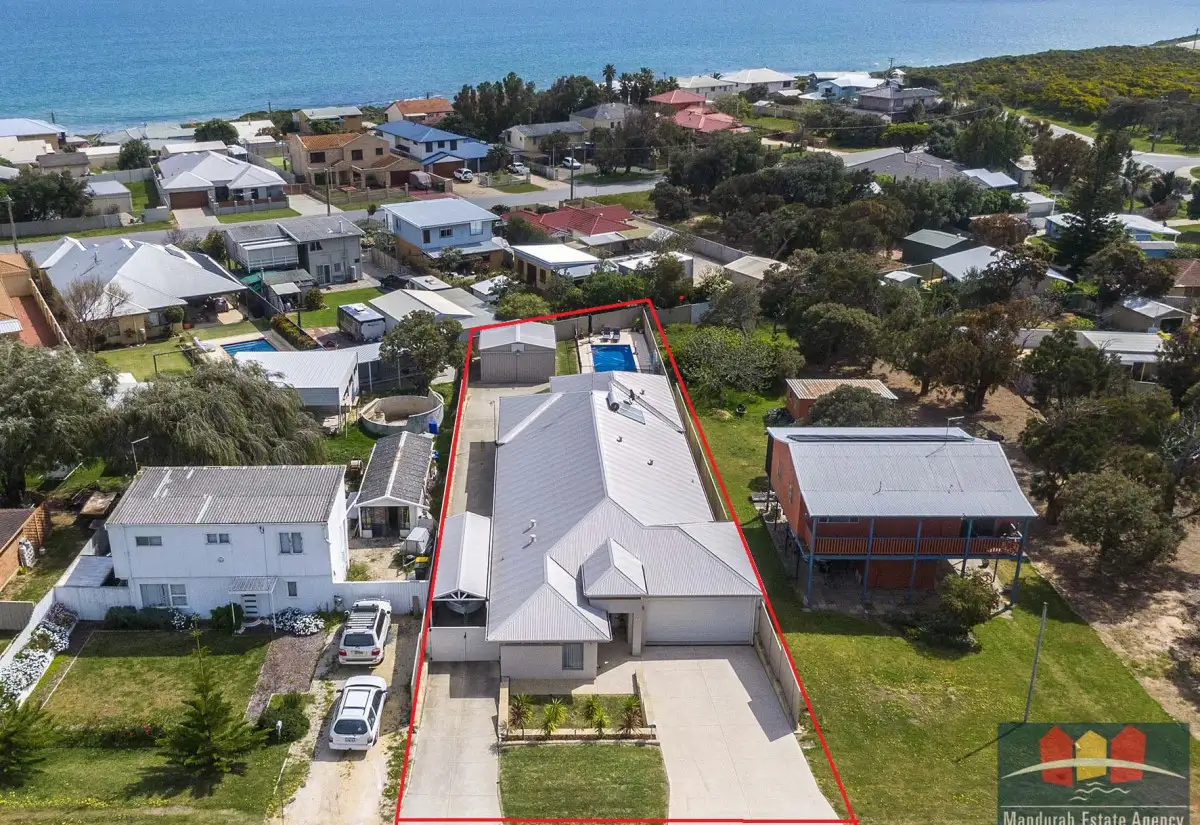


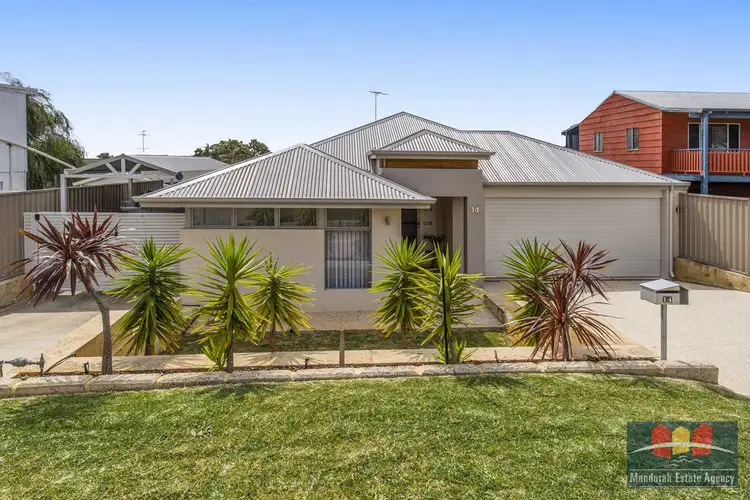
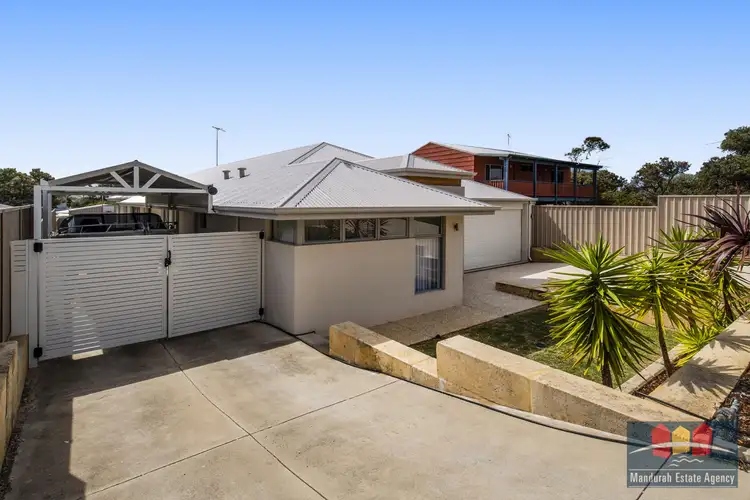
 View more
View more View more
View more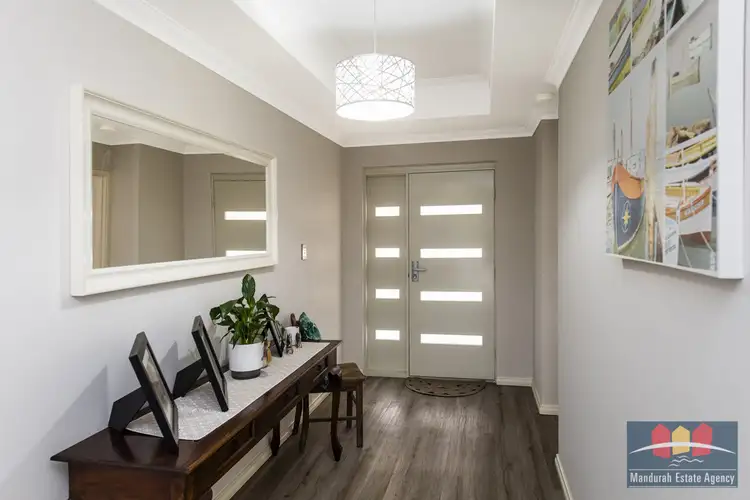 View more
View more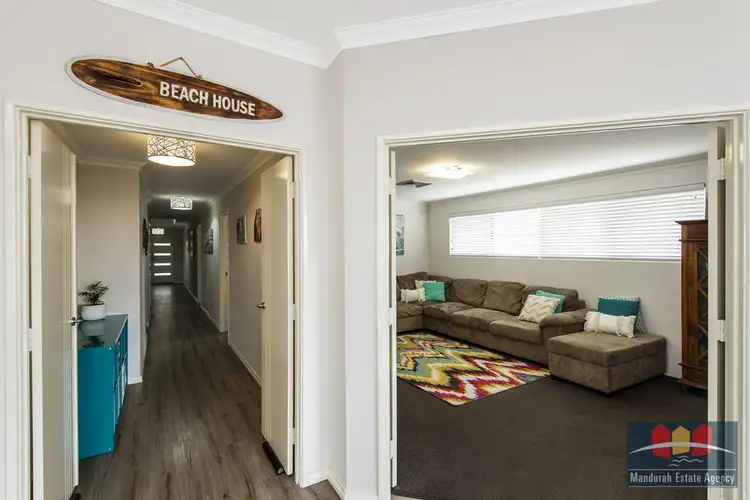 View more
View more
