Property Highlights:
- An exceptional brand new MOJO built home set on a spacious 2,051 sqm parcel of land with stunning views from the yard never to be built out!
- Backing onto retention and drainage easements, this peaceful setting ensures lasting privacy, plus wide side access offers plenty of room for a future pool or shed (STCA)
- Hybrid flooring, carpet, 2.7m ceilings, LED downlights and plantation shutters
- Four zone ducted air conditioning and ceiling fans throughout
- Instant gas hot water, Crimsafe security screens and NBN fibre to the premises
- Light filled open plan living and dining area, a media room, plus a rumpus
- Kitchen featuring 40mm Caesarstone benchtops, soft close shaker style cabinetry, a walk-in pantry, a kitchen island, gas cooking and high end Fisher & Paykel appliances
- Four bedrooms, two with walk-in robes, two with built-ins
- Luxurious main bathroom and ensuite both with vanities with 20mm Caesarstone benchtops and separate WCs, plus a freestanding bathtub in the main
- Covered alfresco area with downlights, a gas bayonet and outdoor power access
- Fully fenced yard with wide side access and lovely views
Outgoings:
Council Rates: $3,832 approx. per annum
Strata Rates: $1,439.85 approx. per annum
Water Rates: $807.48 approx. per annum
Rental Return: $800 approx. per week
Set in the historic township of Morpeth, this brand new MOJO built residence is packed with premium inclusions and designed to impress. Nestled on a spacious 2,051 sqm block with a private setting and scenic views to enjoy, this home promises a lifestyle of comfort, space and sophistication, all just moments from boutique shopping, cafés and riverside strolls.
Perfectly positioned moments to the cafés and galleries of Swan Street, and a short drive to Green Hills Shopping Centre, you'll enjoy easy access to all your everyday needs. Maitland's riverside Levee precinct is a 15 minute drive, while Newcastle's city lights and beaches are just 45 minutes away. For weekend indulgence, the Hunter Valley vineyards are just over half an hour from your door.
A sophisticated blend of brick, Hebel and Colorbond sets the tone for this contemporary residence, where a covered front porch and a wide driveway lead to a double garage with seamless internal access, offering both style and everyday practicality.
Step inside to 2.7m ceilings and a warm, refined interior palette. A combination of hybrid flooring, plush carpet, LED downlights and a mix of plantation shutters, roller and roman blinds delivers both practicality and polish. Ducted air conditioning keeps the home comfortable during all seasons.
The main bedroom offers a true retreat, complete with a ceiling fan, a walk-in robe, and a luxe ensuite featuring warm up temperature control, a floating twin vanity with a 20mm Caesarstone countertop, a shower with a niche and a separate WC.
Three additional bedrooms are thoughtfully placed in their own wing, one with a walk-in robe, two with built-ins and all with ceiling fans for additional comfort. This wing is serviced by the stylish main bathroom, which boasts a freestanding bath tub, a shower with a niche, and a separate powder room. A central rumpus with a handy built-in study nook offers a quiet breakaway space for work or play.
At the heart of the home, the kitchen impresses with 40mm Caesarstone benchtops, soft close shaker style cabinetry, and a large island with a breakfast bar and pendant lighting overhead. A subway tile splashback and under cabinet lighting add a stylish touch, while premium Fisher & Paykel appliances, including an integrated microwave, a 900mm oven, a 5 burner gas cooktop, a rangehood and a dishwasher, offer top tier functionality. A spacious walk-in pantry connects directly to the laundry for added convenience.
The open plan living and dining zone delivers a light filled space that spills seamlessly out to the alfresco through a glass sliding door, perfect for relaxed entertaining or quiet evenings in. Nearby, the dedicated media room also opens to the outdoors, creating a flexible retreat that balances connection and privacy for the whole family.
Step outside to the covered alfresco area, complete with outdoor tiles, LED downlights, outdoor power and a gas bayonet, ideal for year round relaxation and hosting guests. The spacious, fully fenced backyard offers lovely sweeping views, wide side access and plenty of room for a future pool or shed (subject to Council approval). Backing onto retention and drainage easements, this peaceful setting ensures lasting privacy and a generous buffer from neighbouring properties for that extra sense of seclusion.
A brand new home offering this standard of spacious family living, set in such an enviable location, does not come around every day. With strong interest anticipated, we encourage our clients to contact the team at Clarke & Co Estate Agents without delay to secure their inspections.
Why you'll love where you live;
- Mere moments to the cafes and boutique shopping of Swan Street
- Located just 10 minutes from Green Hills Shopping Centre, offering an impressive range of retail, dining and entertainment options close to home
- 15 minutes to Maitland's CBD and riverside Levee precinct
- 45 minutes to the city lights and sights of Newcastle
- 35 minutes to the gourmet delights of the Hunter Valley Vineyards
Disclaimer:
All information contained herein is gathered from sources we deem to be reliable. However, we cannot guarantee its accuracy and interested persons should rely on their own enquiries.
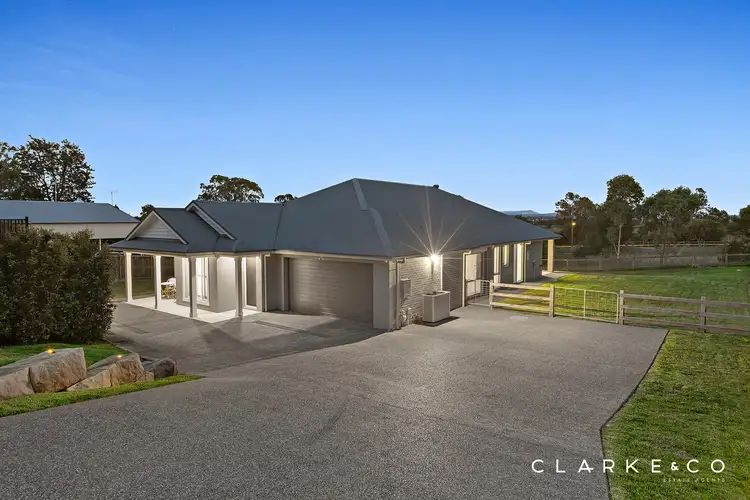
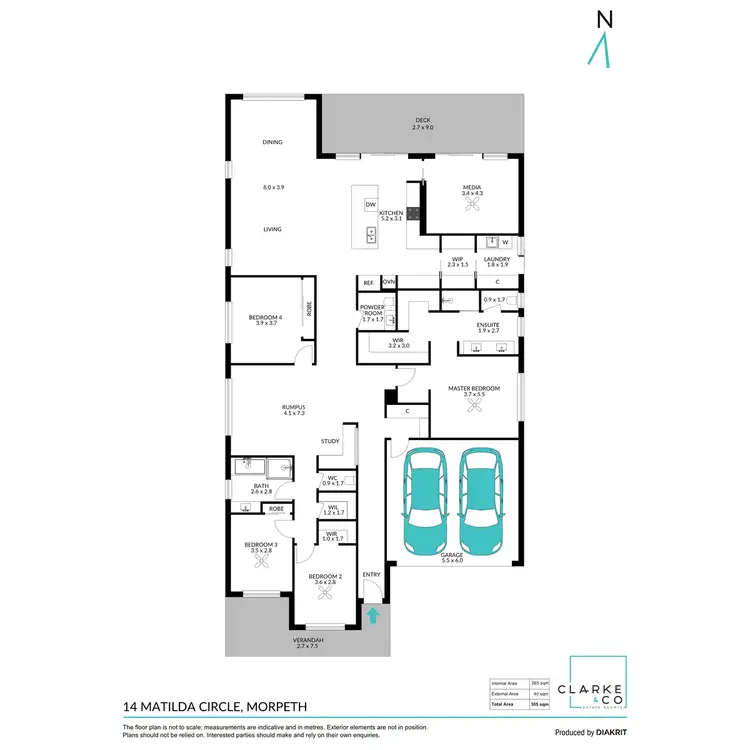
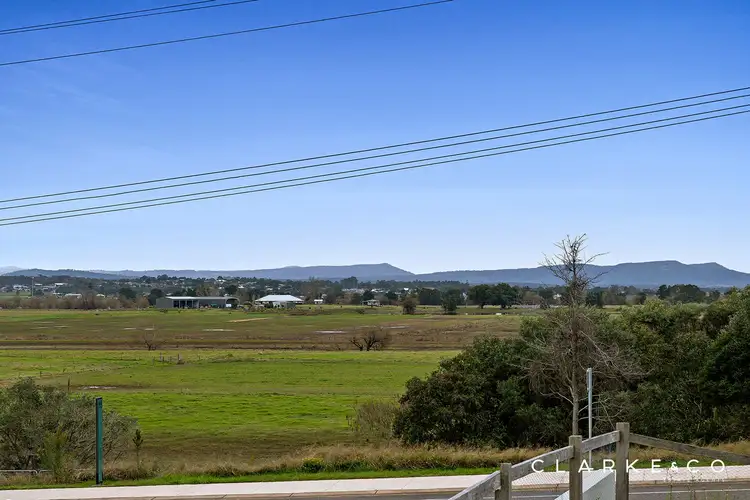
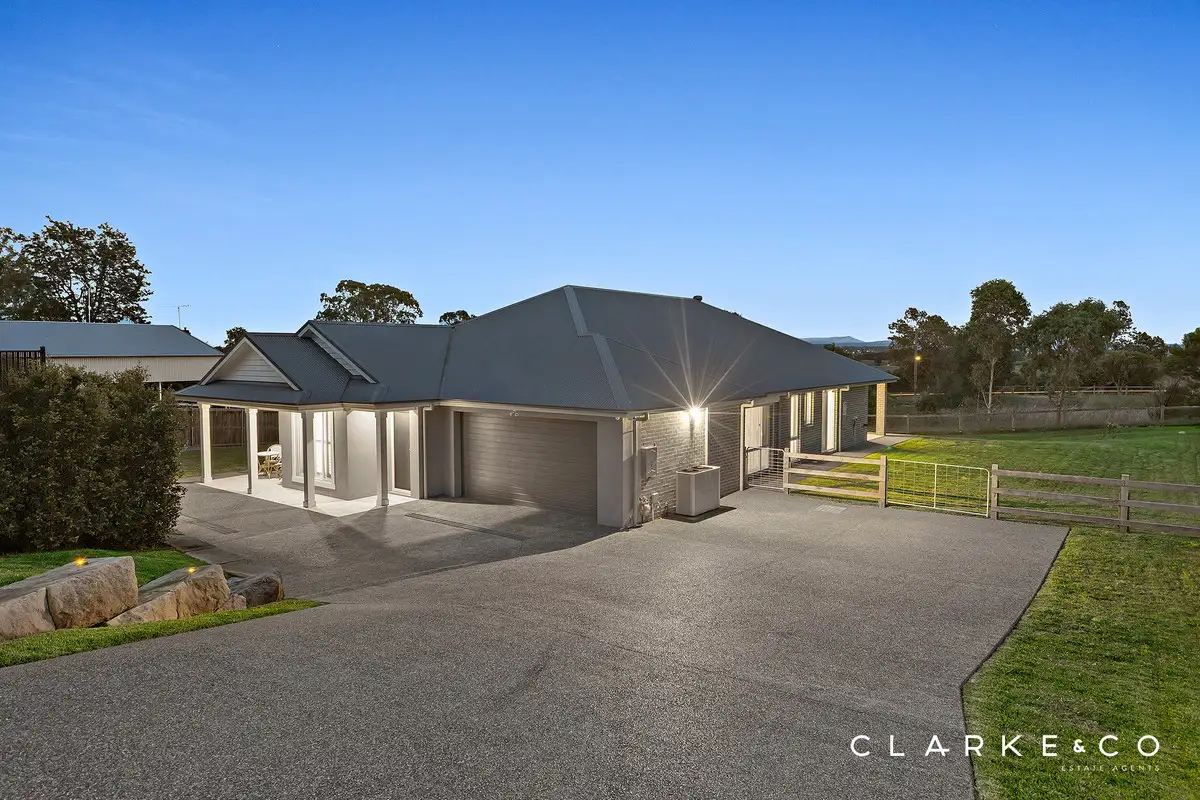


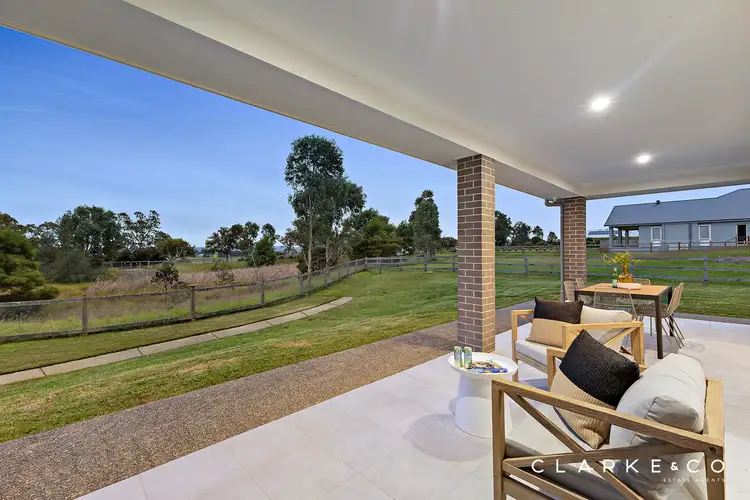
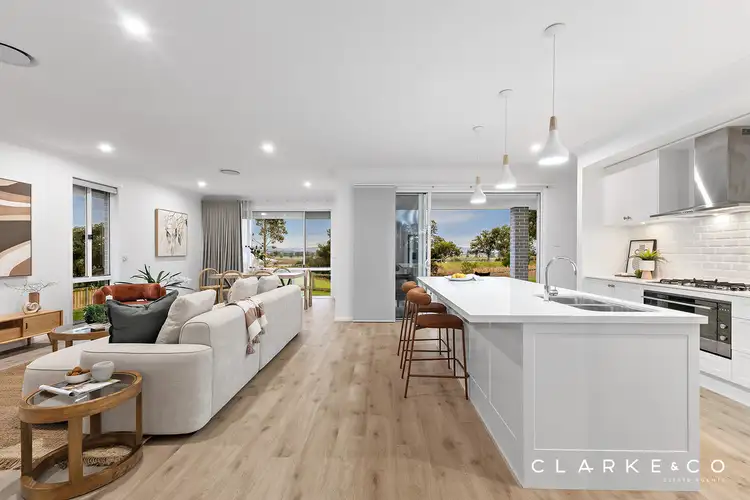
 View more
View more View more
View more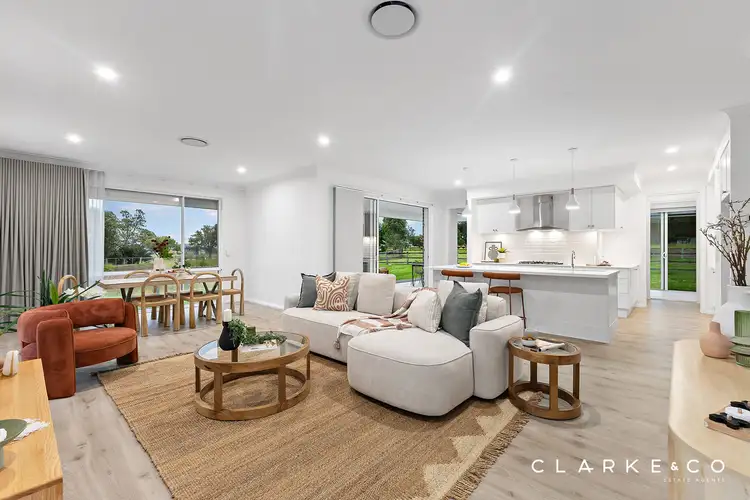 View more
View more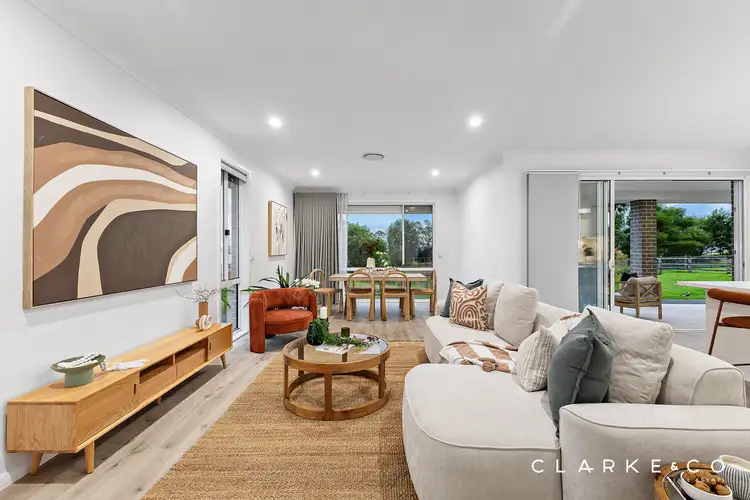 View more
View more
