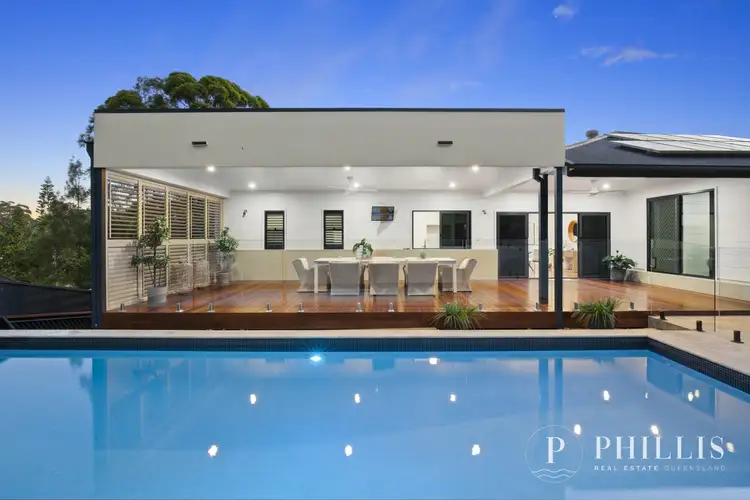SOLD By Adam Phillis
This home has been renovated and finished to the highest standard.
Take in the unrivalled & elevated views of the Gold Coast Hinterland from your upstairs deck or laze back and relax by the pool in the undercover alfresco area perfect for entertaining.
The property is unique as you have the opportunity for dual living with a parent or grandparent who can have their own seperate area to reside either downstairs or in the upstarts wing with stunning views.
Features Of This Property:
- Four bedroom, architecturally designed home
- Large downstairs bedroom with ensuite. Separate, secure outdoor access for Dual living / Home Office with plumbing provision for separate kitchenette
- Majestic mountain views to Mt Warning and adjoining hinterland from the majority of key elevated areas of the house (watch the changing weather, sunsets and storms rolling in)
- Beautiful quality, spotted gum hardwood timber flooring
- Professionally painted throughout
- New Kitchen, inclusive of 40mm Caesar Stone bench tops / Breakfast bar and 2 pack satin, tastefully selected whisper white Kitchen cupboards to compliment a multitude of furnishing decors. Spotted Gum timber trimming. Very functionally designed with great use of soft closing drawers and pantry space.
- All new quality kitchen appliances including Asko Dishwasher, AEG wall Oven and AEG LPG Gas Cooktop
- 3.5 bathrooms inc. 2 ensuites (all new). Quality Caesar Stone vanity units to all bathrooms including gable ends. New fully membraned showers, 600 x 600 mm wall and floor tiling selected to compliment the decor, semi frameless shower screens, new taps and shower roses
- New hand basins and tapware to all 3.5 bathrooms/with new white porcelain bath to main bathroom
- New Toilet suites and stone vanity basin suites to both ensuites and separate toilet on level 1 and ground level
- New quality 80/20 Wool / Nylon carpets to all bedrooms and stairs
- New vertical blinds to all bedrooms and shutters to master Bedroom and Lounge
- New ceiling fans to all rooms including outdoor living areas
- Renovated laundry with new cupboards, stone benchtop – with additional laundry in the garage
- Bose – quality surround sound system to living Room and Outdoor Living areas
- Fully reconstructed, North facing merbau timber deck
All under-cover with new LED lighting, ceiling fans and quality aluminium plantation shutters on the southeast end, providing protection from the weather and compliment the great outdoor dining / living all year round with provision for TV
- Fully renovated 9 mx 3.1m pool salt-water pool with new arctic colored Pebble Crete and tiled black mosaic water line tile.
- All new Pool Plant complete with Glass Media Filter and Chlorinator
- New Travertine French pattern pool deck tiles with safe bull-nose pool coping
- New frameless Glass Pool Fencing and Access Gate
- 5.8 kw solar power system
- Ducted Daikin air conditioning
- Tropical easy-care gardens inc. herb vegetable garden set within Merbau planter box
- New Cedar Front door with Merbau timber landing deck and stair treads
- Double Garage - 6.5 x 6.5 with quality Storage Shelving - Polished Garage Floor complete with perimeter tiled skirting to permit hosing out of garage floor area.
- Fully accessible elevated storage provision under house including excellent access to all service
Infrastructure for any future renovation and maintenance
The extent of home renovation undertaken to maintain its unique contemporary design style and quality has been crafted with pride.
This Property is perfect for all types of families with the dual living concept as well as couples, downsizers, investors and pretty much any savvy buyer.
The Location Ashmore, Gold Coast
- 5 mins to Southport – private schools, shopping, beaches, Griffith University and Gold Coast Hospital
- 10 mins to Surfers Paradise – beaches, restaurants, shopping, nightlife
- 12 mins to Broadbeach - shopping, cafes, restaurants, Pacific Fair, Casino and entertainment
- 2 kms to Royal Pines, Golf Courses, Metricon Stadium, Gold Coast Sports and Leisure Centre, Carrara Indoor Sports Stadium and more
- 5 kms to HOTA – the Gold Coasts Arts and Cultural precinct, Sunday farmer markets
Please contact the exclusive listing agent Adam Phillis To Arrange A Private Inspection:
Adam Phillis - 0450 5000 10
Disclaimer: In preparation of information for this listing we used our best endeavours to ensure that the information contained herein is true and correct but accept no responsibility and disclaim all responsibility in respect of any errors omissions inaccuracies or mis-statements that may occur.
Prospective purchasers should make their own enquiries to verify the information contained herein.








 View more
View more View more
View more View more
View more View more
View more
