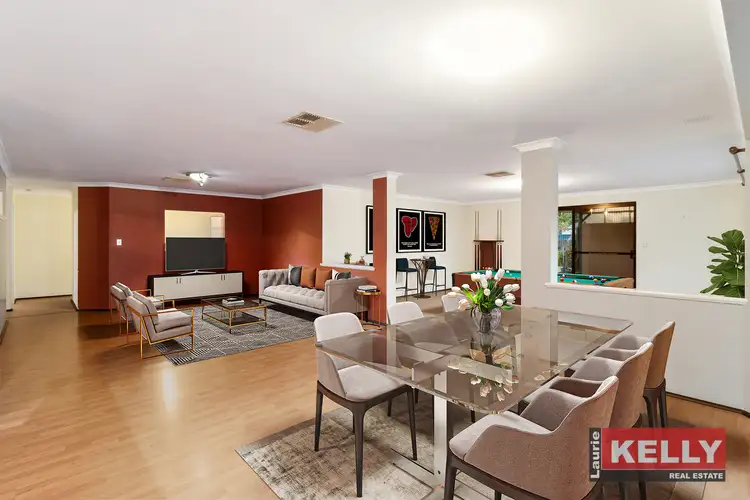(EOI BY 12PM 18/9 UNLESS SOLD PRIOR TO)
Tucked away in a whisper-quiet, tree-lined cul-de-sac between Peet Park & Belmont Forum is 14 Nanven Place, an extraordinary property that just keeps on giving. Beyond the charming red brick colonial façade this property boasts a sprawling 370sqm of covered space set over a massive 1041sqm DUPLEX BLOCK with plenty of side access, a rarity in today's market. Absolutely perfect for the boutique developer looking to retain an exceptional home and build at the rear, or for the extended family requiring plenty of space to spread themselves over, or the astute investor looking for a huge rental return while land banking a blue-ribbon development site for future subdivision.
The existing backyard has been curated into areas with cobblestone paths meandering through expansive native landscape, "mega-sized" powered shed/workshop big enough to run a business from plus Tuscan-style semi-enclosed alfresco and patch of manicured lawn, ticking all boxes. Internally the grand residence can be categorised into zones, with front containing home office / bedroom, home theatre and monstrous master bedroom / ensuite, mid-zone is mammoth open-plan family, dining, kitchen, and games rooms with hallway merging into the rear of the home with kid's activity room, three king-size minor bedrooms, family bathroom and laundry. A place designed to truly spread your wings.
KEY NOTABLE FEATURES
- Massive 1041sqm DUPLEX block with a wide 20.12mt frontage
- Potential to retain the existing home & build on the rear block.
- Colonial-style 2005 built double brick & colour bond construction.
- Huge 370sqm of covered area with 250sqm of internal living space.
- Iconic red brick/wrought iron front wall enclosing the front yard.
- Covered front porch entry leads into a classic entrance hallway.
- Front study/bedroom with custom floor-to-ceiling built-in shelves.
- Master bedroom with big WIR & spacious ensuite with corner bath.
- Separate home theatre perfect for the avid movie buffs to relax.
- Mammoth size open-concept family, dining, kitchen & games room
- Modern style U-shape kitchen with ample storage, deep dish draws.
- Freestanding oven/microwave wall stack & extra wide fridge recess.
- Stainless steel dishwasher, oven & cooktop plus double-tub sink.
- Large dining space with full-length bay window overlooks driveway.
- Oversized games room floor-to-ceiling sliding door to alfresco.
- Ducted airconditioning throughout the home inc all bedrooms.
- Tuscan-style outdoor alfresco area with wind-out windows.
- Kids activity area with viewing window through to the main living
- Three king-size minor beds, 2 with WIR and views of the rear yard.
- Family-size modern bathroom with deep bath & separate shower.
- Oversized laundry with washer & dryer recesses, large benchtop.
- Extra storage in Laundry, full wall, glossy overhead cupboards.
- Separate tiled wc & double size linen closet leading from laundry.
- Double auto-lockup garage with easy shopper's entry to kitchen.
- Gated side driveway access (3.2mt) down to rear garage/workshop
- Plenty of additional secure parking at rear, boat, caravan, vehicles.
- 42sqm powered garage/workshop, ideal man cave for the mates.
- Walk to Peet Park, Carlise Primary, Belmont Forum & Town Centre.
- Only 10mins to Burswood, Optus, Vic Park, Perth Airport & Perth CBD.
Inspect this massive property with confidence today by contacting Belmont's #1 agent DEVON KELLY 0417 936 277 or DANIEL KELLY 0456 180 575 before this "Great Australian Dream" goes through to the keeper.








 View more
View more View more
View more View more
View more View more
View more
