Positioned in the heart of one of Geelong’s most coveted neighbourhoods, these three bespoke homes redefine modern sophistication. Ideally located near the cosmopolitan allure of Pakington Street, the boutique charm of Stinton Avenue, and the exclusive Shannon Avenue precinct, each residence has been thoughtfully crafted to exude contemporary elegance across two impeccably designed levels.
Stroll to Pakington Street for your morning coffee, indulge in fine dining, or explore high-end boutiques at the nearby Chilwell Shopping Village. Enjoy a leisurely walk along the picturesque Barwon River or experience the excitement of game day at GMHBA Stadium. With Geelong’s CBD and waterfront precinct just a 10-minute drive away, these residences offer the perfect blend of serenity and connectivity.
With an opportunity to purchase off the plan and take advantage of significant stamp duty savings (subject to approval).
Contact us for a detailed specifications list.
TOWNHOUSE 1 – Grand Scale Luxury
The flagship of this exclusive trio, Townhouse 1 offers an expansive floor plan that balances style and functionality. The ground floor features a state-of-the-art kitchen, a spacious dining area, and a luminous living space that flows seamlessly to a private outdoor entertaining retreat. A separate laundry, powder room, and an oversized double garage with direct internal access enhance the practicality of this stunning home. Ascend to the upper level, where a palatial master suite with a walk-in robe and opulent ensuite awaits, alongside two additional bedrooms with bespoke built-in robes, a designer bathroom, and an elegant secondary living area.
TOWNHOUSE 2 – Contemporary Opulence
Designed for discerning buyers, Townhouse 2 impresses with its meticulous attention to detail. The ground floor showcases a chef’s kitchen with premium finishes, open-plan living and dining zones, and seamless access to a private alfresco space. A separate laundry, powder room, and double garage offer exceptional convenience. Upstairs, the master suite is a true sanctuary, featuring a walk-in robe and a luxurious ensuite. Two additional bedrooms, each with custom walk-in robes, a lavish central bathroom, and a versatile second living area complete this refined residence.
TOWNHOUSE 3 – Expansive Four-Bedroom Elegance
The epitome of family living, Townhouse 3 combines grandeur and practicality. The ground floor is designed for entertaining, with a gourmet kitchen, expansive dining and living areas, and a large outdoor entertaining space. A separate laundry, powder room, and double garage add to the home's functionality. Upstairs, the master suite is a haven of indulgence, complete with a walk-in robe and spa-like ensuite. Two generously sized bedrooms with built-in robes, a fourth bedroom with a walk-in robe, and a stunning central bathroom with premium fittings ensure every member of the household is accommodated in style.
All information offered by Whitford is provided in good faith. It is derived from sources believed to be accurate and current as at the date of publication and as such Whitford merely do no more than pass the information on. Use of such material is at your sole risk. Whitford does not have any belief one way or the other as to whether the information is accurate and prospective purchasers are advised to make their own enquiries with respect to the information that is passed on. Whitford will not be liable for any loss resulting from any action or decision by you in reliance on the information from Whitford.

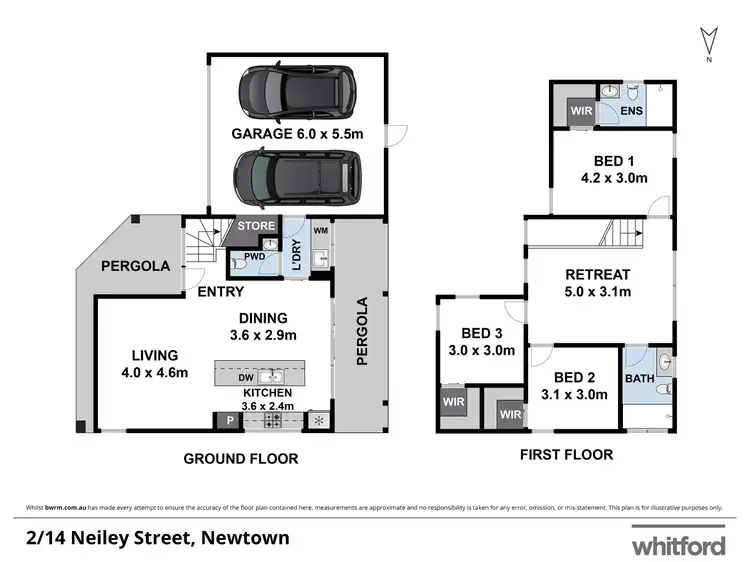
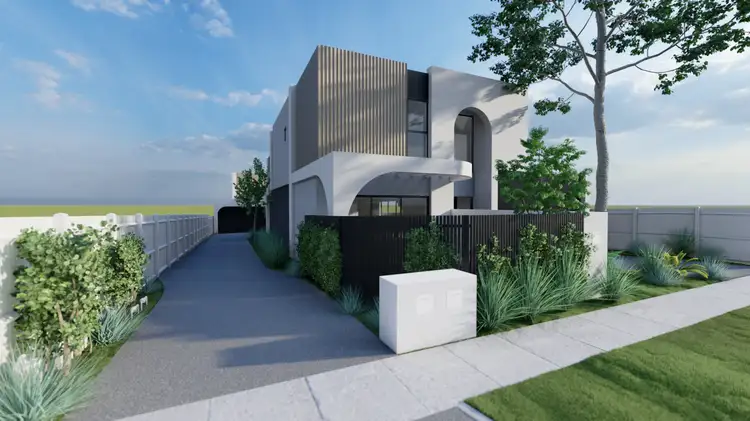
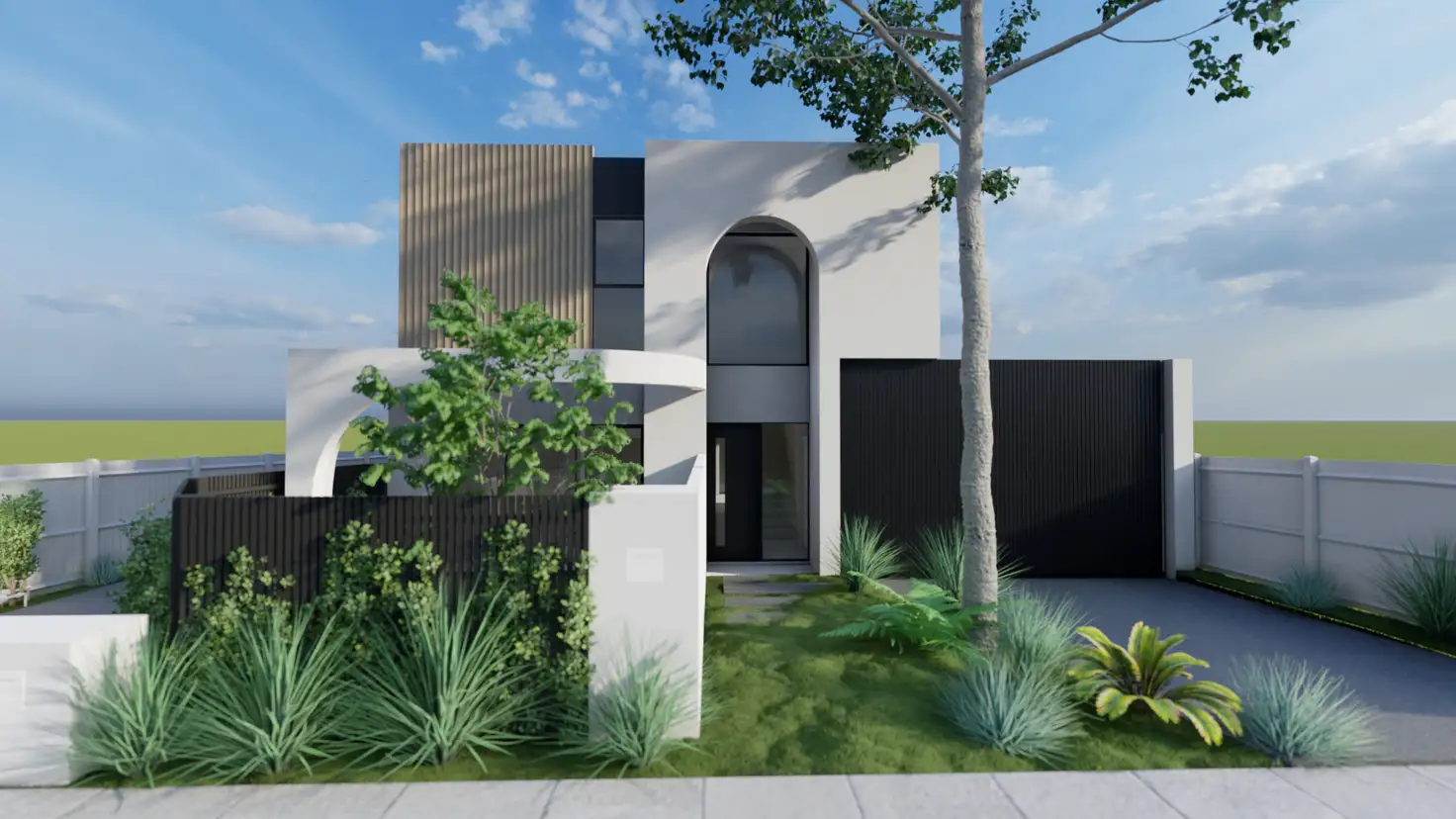


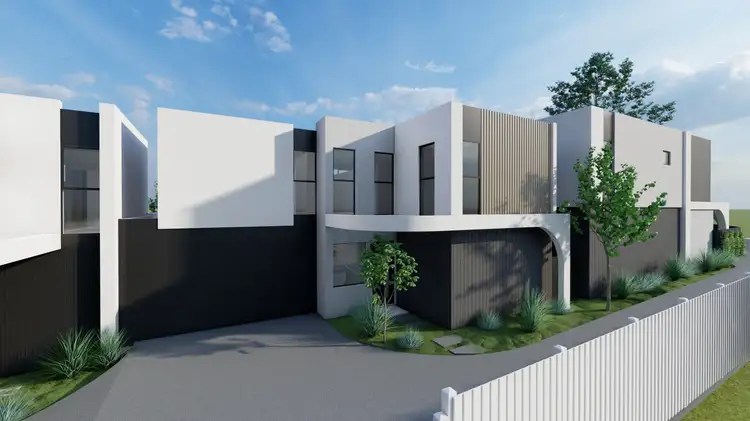
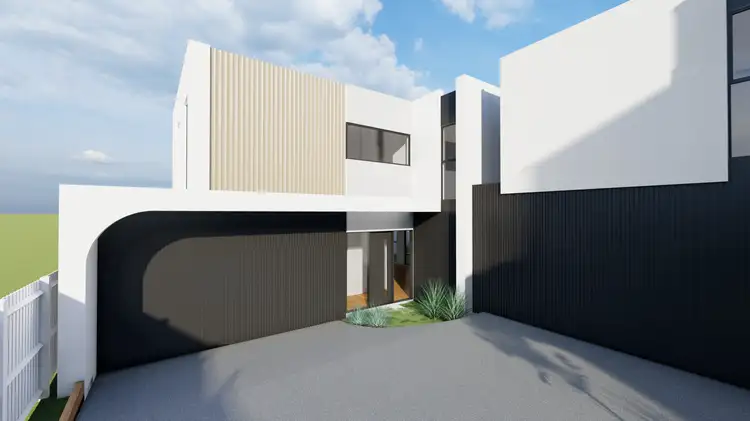
 View more
View more View more
View more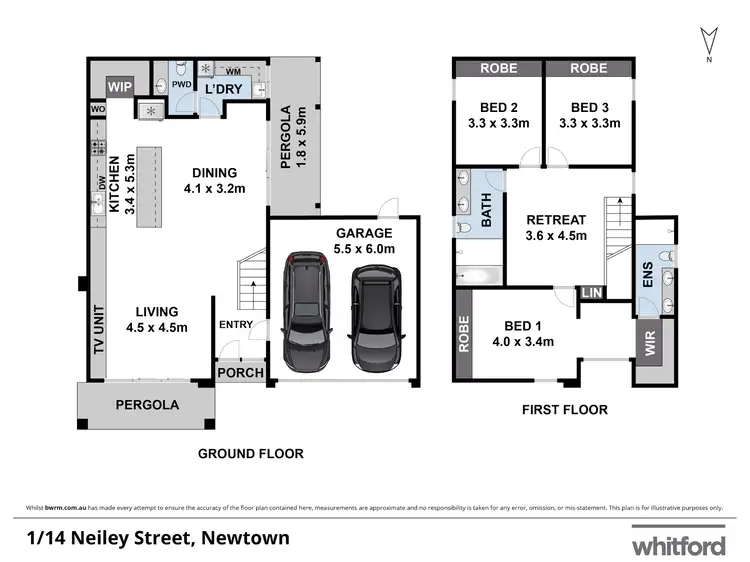 View more
View more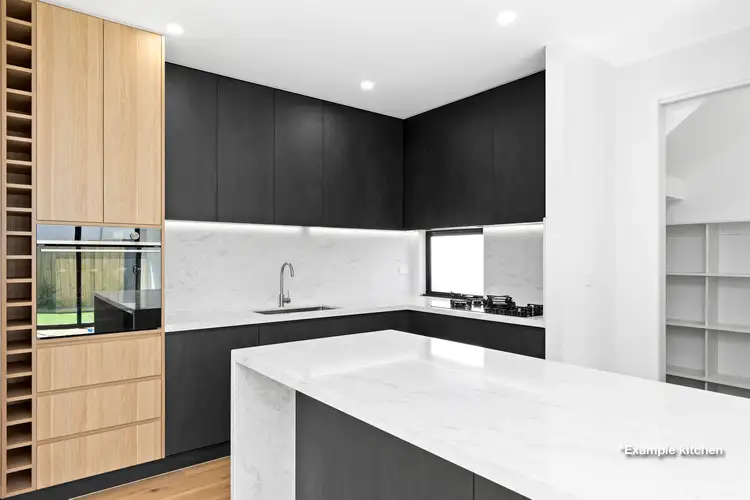 View more
View more
