Seeking a family home with a fantastic layout where Mum & Dad can have their own space from the kids/teenagers? This is for you!
Situated in the exclusive Travorten Estate, Bridgeman Downs at the end of a quiet culde-sac, this striking home will provide comfort, security and space for all family members.
The curved concreted driveway and manicured gardens lead you to the covered front porch. Open the front door to view the impressive tiled hallway which leads off to various sections of this cleverly designed home.
Bamboo floors to your study and across a very generous sized family room which caters for the 3 bedrooms. A newly renovated main bathroom with vanity, bath tub, shower and separate toilet complete this space.
Further down be drawn to the more open plan area of the home with Kitchen, dining and lounge.
A very spacious kitchen large enough to house many cooks with stainless steel appliances and step in pantry.
The entry to the stair case with timber and steel wiring balustrades seamlessly match the bamboo flooring. Walk up the steps to your own private tranquil Master Bed with plantation style shutters and room for a sitting lounge chair. This and 2 walk in robes and Ensuite complete the space. Newly renovated Ensuite looks sensational and an additional split system air conditioning unit.
Out in the tiled alfresco area downstairs you are surrounded by mature trees and lush tropical style plants on the fence line giving privacy. 2 areas to sit and relax in. You can be forgiven you are on holidays in Bali when relaxing in this space.
Good size yard for kids to play with fully irrigated gardens ensures low maintenance living. If you do want to step out and stretch your legs, there is a council green space right outside your front boundary. Did we also mention the 10,000m2 pristine park located down your street no more than a minute walk away???
Have an opportunity to be a part of a fantastic friendly community surrounded by quality homes close to all the amenities you can think of.
You are not only buying a family home here, you are buying a community estate lifestyle that can't be replicated anymore in Brisbane!!!
Features -
• Travorten Estate - 10,000m2 park located central to the estate
• Natural Underground gas
• Huge 764m2 Land size - Fenced
• 2 storey brick home - full render
• South Facing Aspect
• Double garage with additional wall mounted cupboard storage
• Audio Intercom
• Video cameras x 4 - newly installed 2021
• Alarm - Newly installed 2021
• Vacumaid system
• Solar invertor 3.12KW with 12 panels
• Matured garden beds and trees with water irrigation
• Plantation Shutters throughout
• Ducted Air Conditioning throughout + Split System Air-conditioning unit upstairs
• Steel mesh security doors and windows
• Entry Door - Timber and glass + Steel mesh security door
• Internal entry - 500x500 tiles with mosaic strip feature
• Study -Bamboo flooring, Vacumaid point
• Family Retreat - Bamboo flooring, Vacumaid point, glass and security sliding door to side courtyard
• Beds 2, 3 & 4 - Bamboo flooring, built in robes, plantation shutters
• Main Bathroom - newly renovated, stone top, vanity, separate toilet, shower, bath tub, wall mounted mirror shelf cabinet, plantation shutters
• Laundry - Stone top, laundry tub sink, overhead cupboard storage, under stair case storage, glass and security door with direct access to clothesline
• Hallway - Glass and security sliding door to access the feature pot planted courtyard
• Kitchen - 20mm stone tops - Huge bench space area, glass splash back,4 burner gas cooktop, double sink, dishwasher, 60cm oven, rangehood, step in pantry, microwave cavity space, steel mesh security window, large cavity fridge space with plumbing
• Dining - Glass and security sliding door to alfresco area, Vacumaid point, plantation shutters
• Lounge/Media Room - Bamboo flooring, plantation shutters, Foxtel point, tv point, steel mesh security screens, wall mounted speakers (hard wired)
• Timber stair case & steel wiring balustrade, plantation shutters
• Alfresco - tiled, undercover, 2 separate alfresco areas,
• Yard Space - Recent yard makeover by Yard Space Renovations, water irrigation to garden beds, garden shed
Upstairs
• Master Bedroom -Bamboo flooring, plantation shutters, 2 x walk-in robes, split system air-conditioning unit
• Ensuite - newly renovated, floor to ceiling tiles, stone top with dual vanities, wall mounted mirror shelf cabinet, free standing bath tub, semi frameless shower screens, separate toilet, plantation shutters
Location -
• Walking distance to public transport (right outside the Travorten estate)
• Walking distance to the Carseldine Home Maker Centre - Bunnings, Chemist Warehouse, Aldi, Gloria Jeans, Pet Barn, JB Hi Fi, The Good Guys, Smart Clinics, Subway, Super Cheap Auto, Beacon Lighting
• Short Drive to St Pauls & Bald Hills schools
• A number of school buses pick up from outside the Travorten Estate
• Short drive to Bald Hills train station
• A few minutes drive to enter the Bruce Highway
• 6 minute drive to Strathpine Shopping centre
• 15 minute drive to the newly renovated Westfield Chermside
• 15 minute drive to Prince Charles hospital
• 25 minutes to the Brisbane Airport
• Approx. 15 km from the CBD Brisbane
Disclaimer:
This property is advertised for sale without a price and as such, a price guide cannot be provided. The website may have filtered the property into a price bracket for website functionality purposes. Please do not make any assumptions about the sale price of this property based on website price filtering.
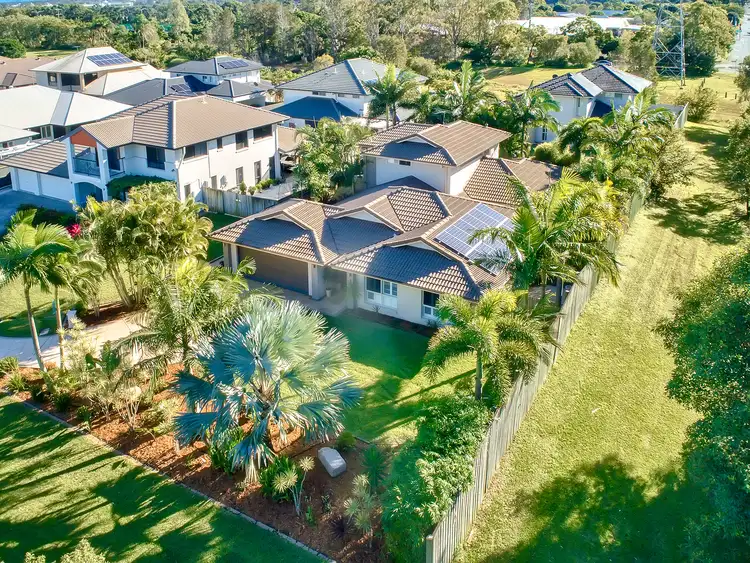
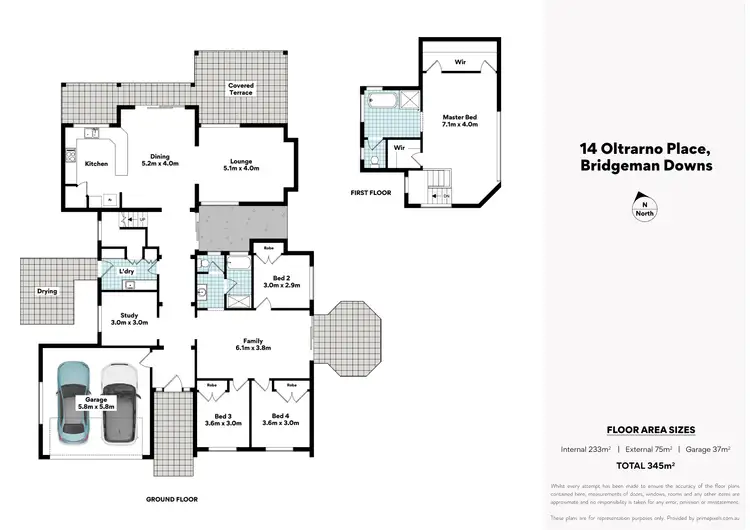
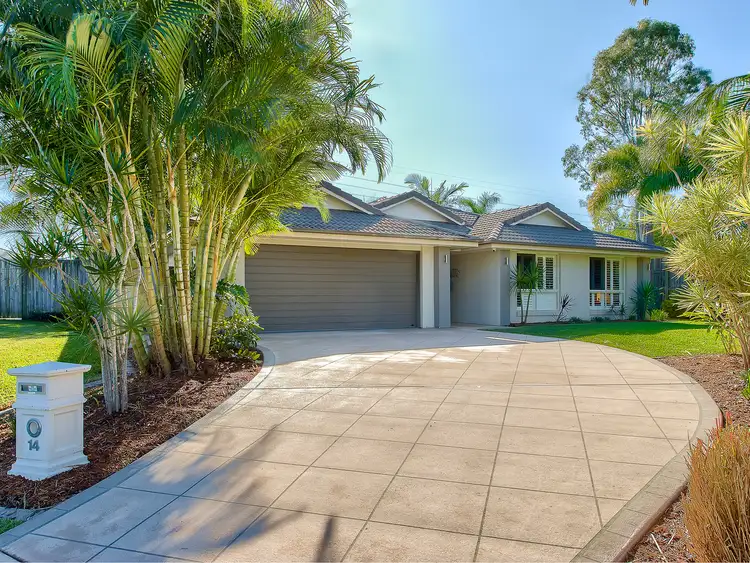
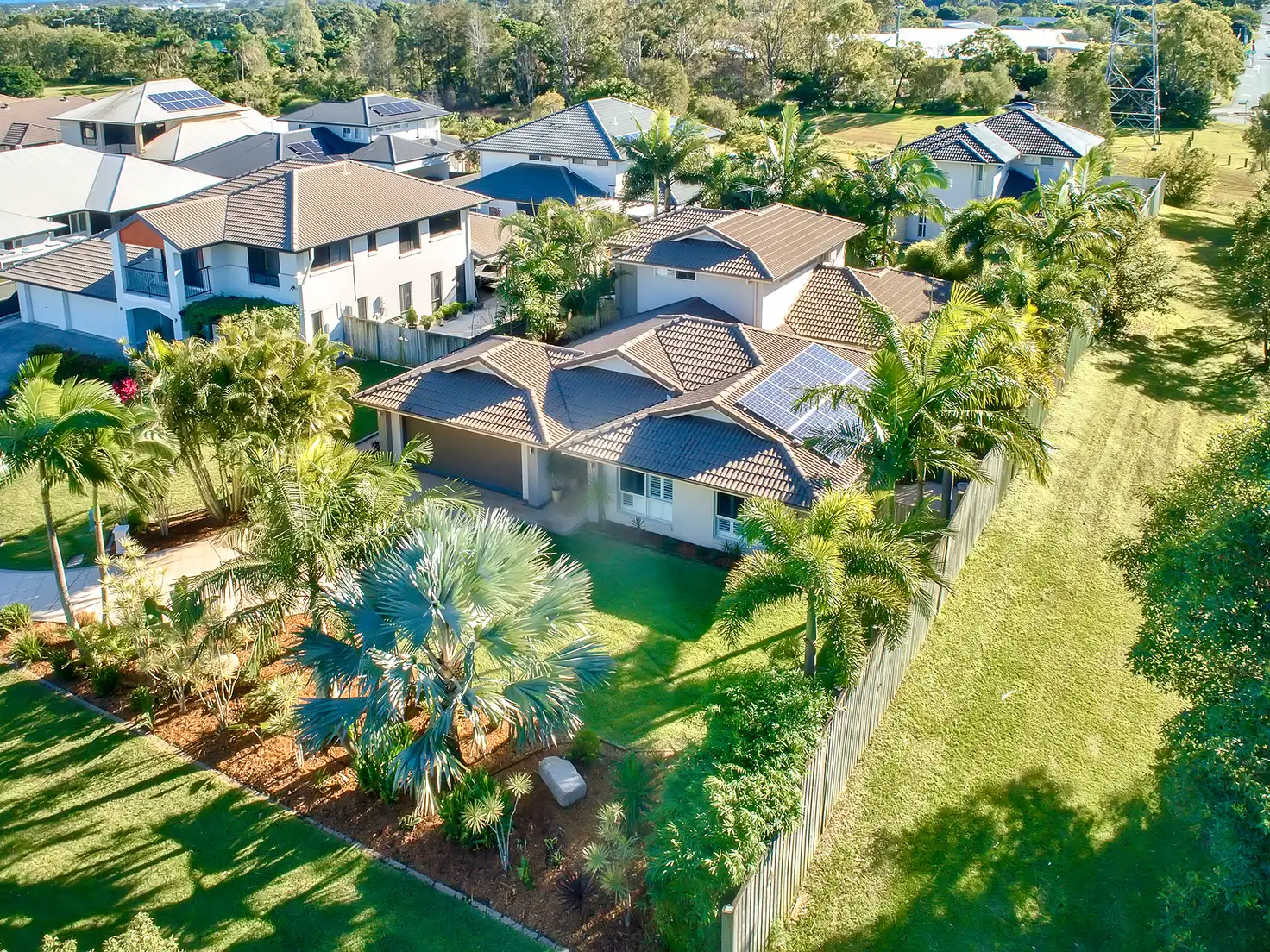


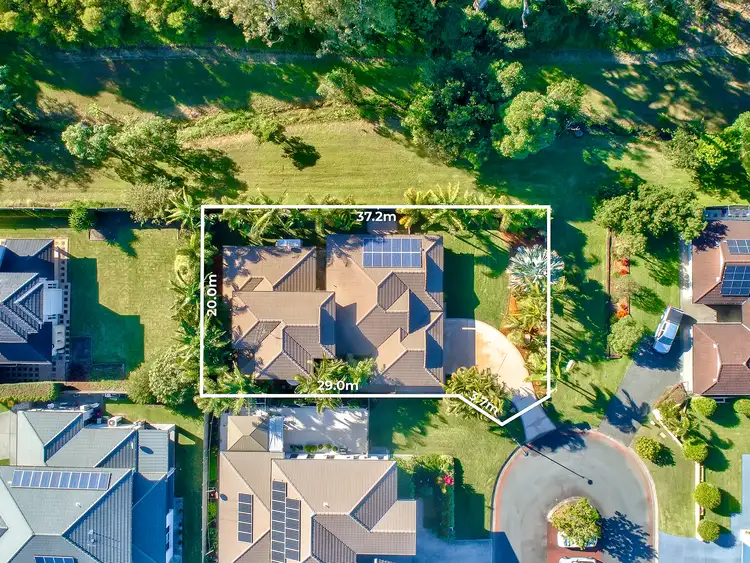
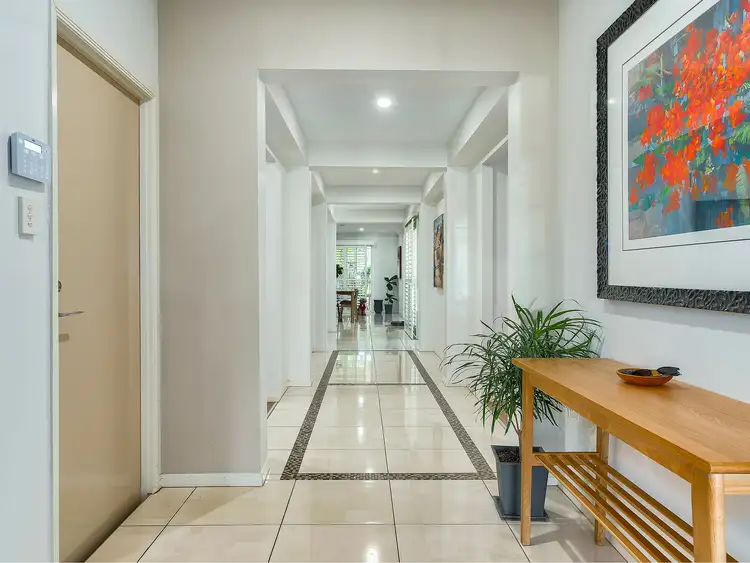
 View more
View more View more
View more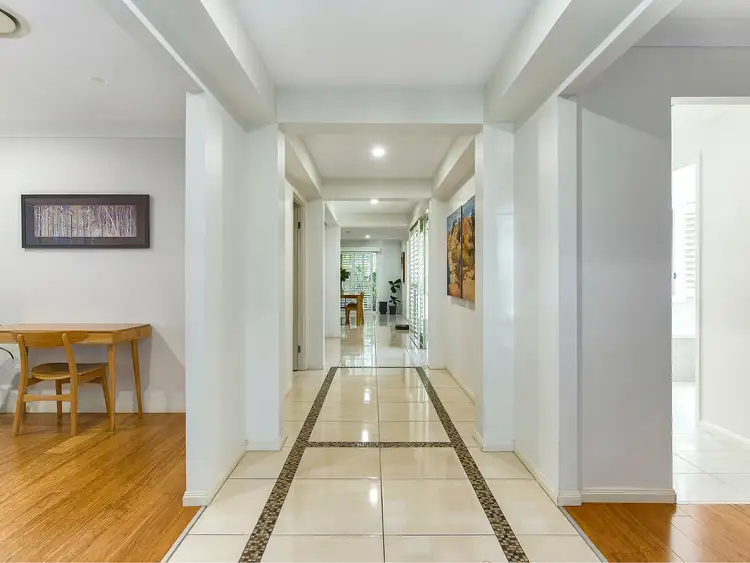 View more
View more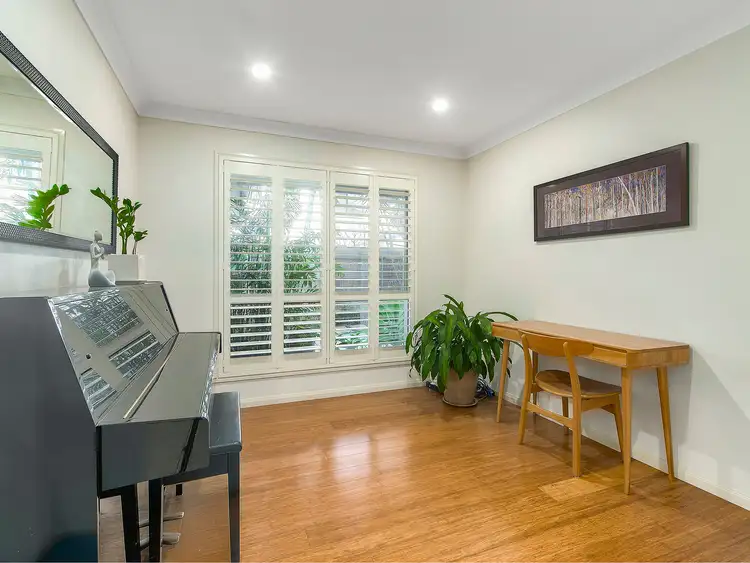 View more
View more
